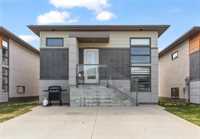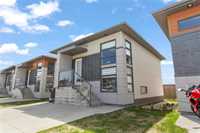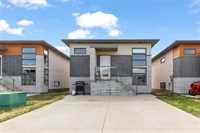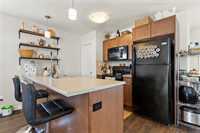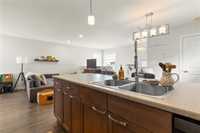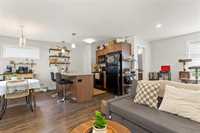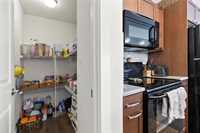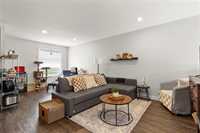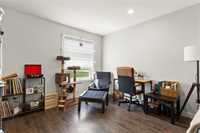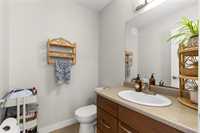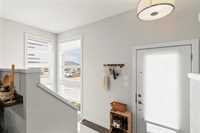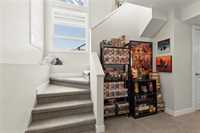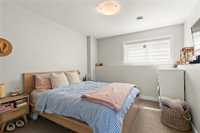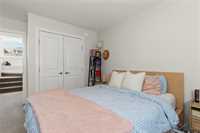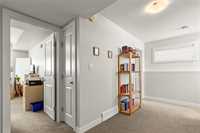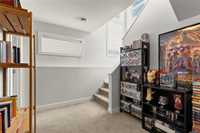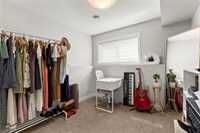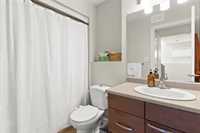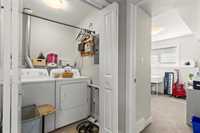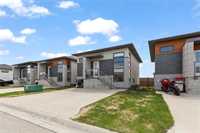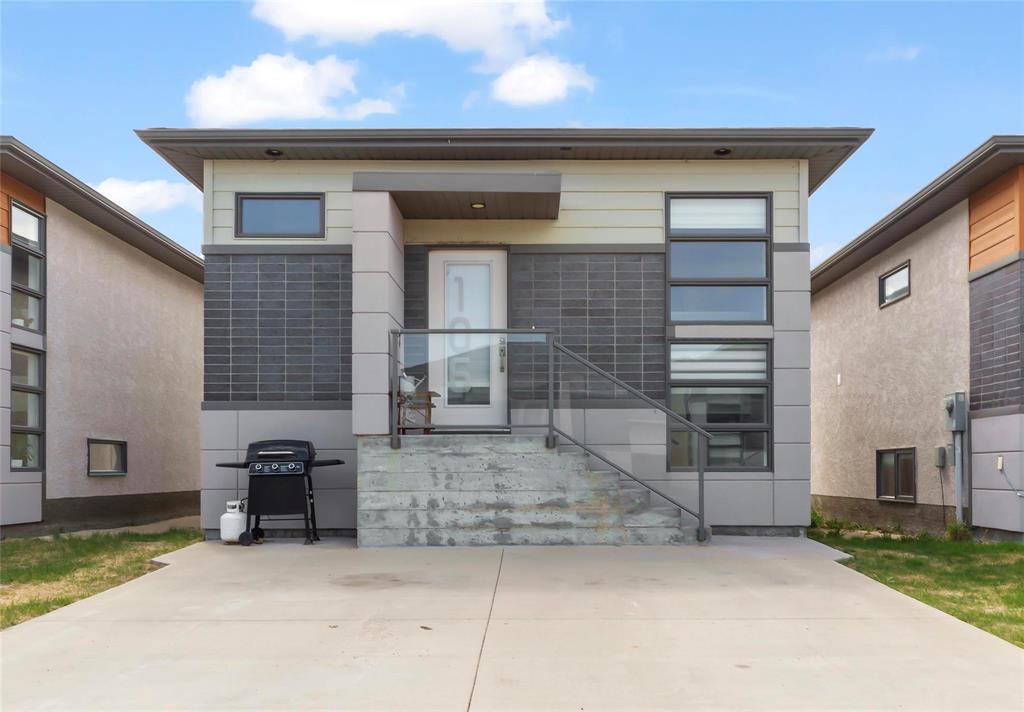
Welcome to this beautifully modern and low-maintenance home, perfect for those seeking comfort and convenience in a warm, family-oriented community. The main floor is designed for entertaining, featuring a spacious open-concept layout with a bright living and dining area, and a well-appointed kitchen complete with a large walk-in pantry.The lower level offers two comfortable bedrooms, a full bathroom, and a dedicated laundry area—ideal for relaxed everyday living. Whether you're a first-time buyer, downsizing, or investing, this property is a fantastic opportunity you won’t want to miss!
- Basement Development Fully Finished
- Bathrooms 2
- Bathrooms (Full) 1
- Bathrooms (Partial) 1
- Bedrooms 2
- Building Type Bi-Level
- Built In 2016
- Condo Fee $166.00 Monthly
- Exterior Composite, Stone, Stucco
- Floor Space 616 sqft
- Gross Taxes $1,888.20
- Neighbourhood R16
- Property Type Condominium, Single Family Detached
- Rental Equipment None
- School Division Hanover
- Tax Year 2024
- Amenities
- Visitor Parking
- Playground
- Condo Fee Includes
- Contribution to Reserve Fund
- Management
- Features
- Air Conditioning-Central
- Heat recovery ventilator
- Main floor full bathroom
- Microwave built in
- Sump Pump
- Goods Included
- Blinds
- Dryer
- Dishwasher
- Refrigerator
- Microwave
- Stove
- Window Coverings
- Washer
- Water Softener
- Parking Type
- Parking Pad
- Site Influences
- Paved Lane
- Low maintenance landscaped
- No Through Road
- Playground Nearby
- Shopping Nearby
Rooms
| Level | Type | Dimensions |
|---|---|---|
| Main | Kitchen | 9.5 ft x 10.67 ft |
| Dining Room | 9 ft x 9 ft | |
| Living Room | 11.25 ft x 10 ft | |
| Two Piece Bath | - | |
| Lower | Primary Bedroom | 11.25 ft x 10 ft |
| Bedroom | 9 ft x 9 ft | |
| Four Piece Bath | - |


