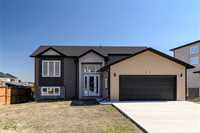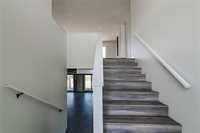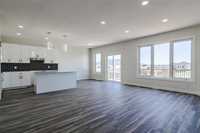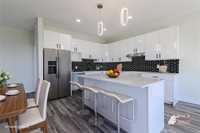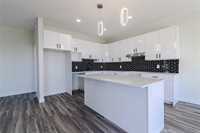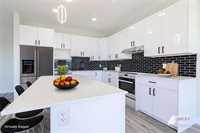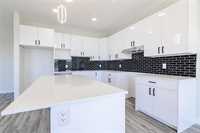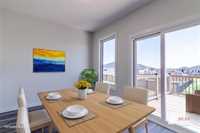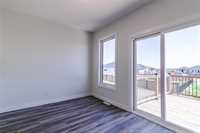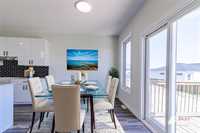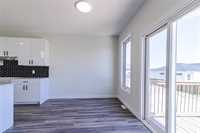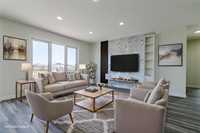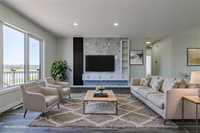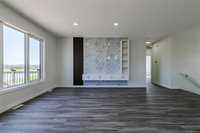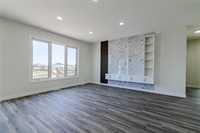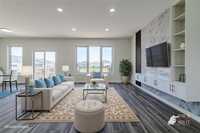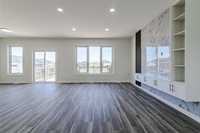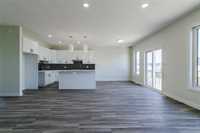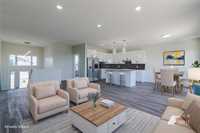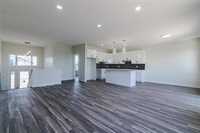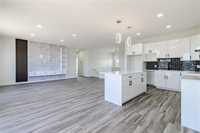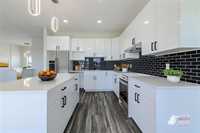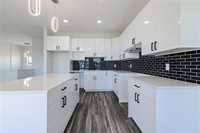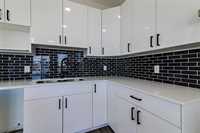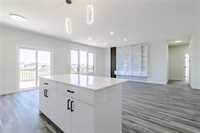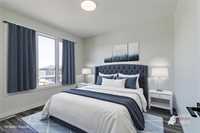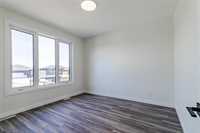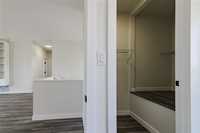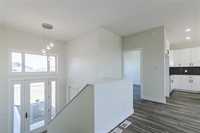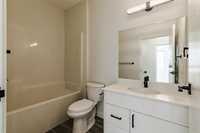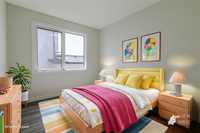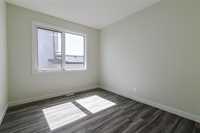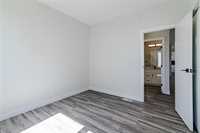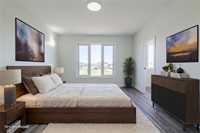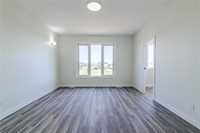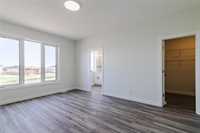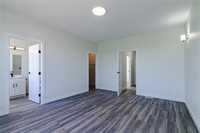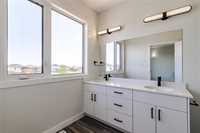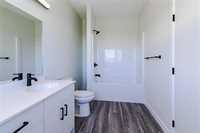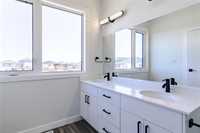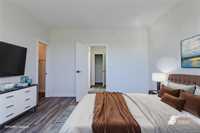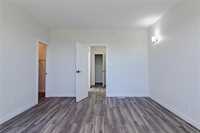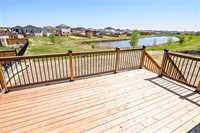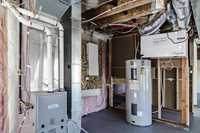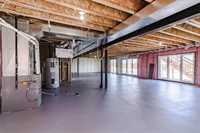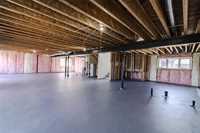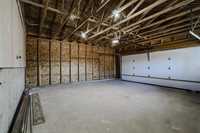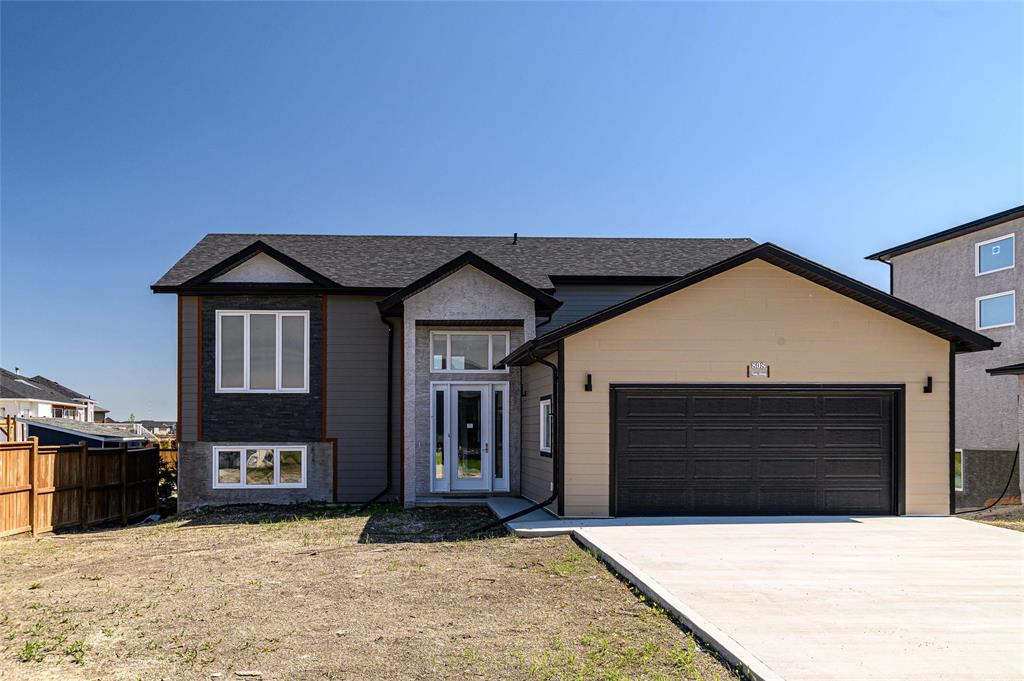
Stunning Bilevel home offering 1529 square feet of beautifully designed living space on a generous 70 x 146 foot lot. This versatile layout features 3 spacious bedrooms. Enjoy the convenience of 2 full bathrooms, ideal for families or guests. The open-concept main floor is perfect for entertaining, with modern finishes and plenty of natural light. Step out of the main floor onto your deck overlooking the pond and enjoy beautiful summer evenings! The walkout basement provides endless potential for future living space or an in-law suite. All appliances are included, making this home move-in ready. A rare find with space, function, and flexibility. Niverville is a short commute to Winnipeg in this growing community that includes amenities such as Doctors, Dentists, Grocery, and Banking. Quick possession available. Some photos are virtually staged.
- Basement Development Insulated
- Bathrooms 2
- Bathrooms (Full) 2
- Bedrooms 3
- Building Type Bi-Level
- Built In 2023
- Depth 147.00 ft
- Exterior Stone, Stucco
- Floor Space 1529 sqft
- Frontage 70.00 ft
- Neighbourhood The Highlands
- Property Type Residential, Single Family Detached
- Rental Equipment None
- School Division Hanover
- Tax Year 2025
- Total Parking Spaces 6
- Features
- Closet Organizers
- Deck
- Exterior walls, 2x6"
- High-Efficiency Furnace
- Heat recovery ventilator
- Laundry - Main Floor
- Main floor full bathroom
- No Pet Home
- No Smoking Home
- Sump Pump
- Goods Included
- Dryer
- Dishwasher
- Refrigerator
- Garage door opener
- Stove
- Washer
- Parking Type
- Double Attached
- Site Influences
- Cul-De-Sac
- Not Landscaped
- Paved Street
- Playground Nearby
- Shopping Nearby
Rooms
| Level | Type | Dimensions |
|---|---|---|
| Main | Living Room | 15.08 ft x 17.08 ft |
| Dining Room | 12.08 ft x 9.08 ft | |
| Kitchen | 12.08 ft x 11.83 ft | |
| Primary Bedroom | 16.08 ft x 13.08 ft | |
| Bedroom | 11.06 ft x 11.06 ft | |
| Bedroom | 11.06 ft x 10.06 ft | |
| Laundry Room | 3.92 ft x 3.92 ft | |
| Four Piece Bath | - | |
| Four Piece Ensuite Bath | - |


