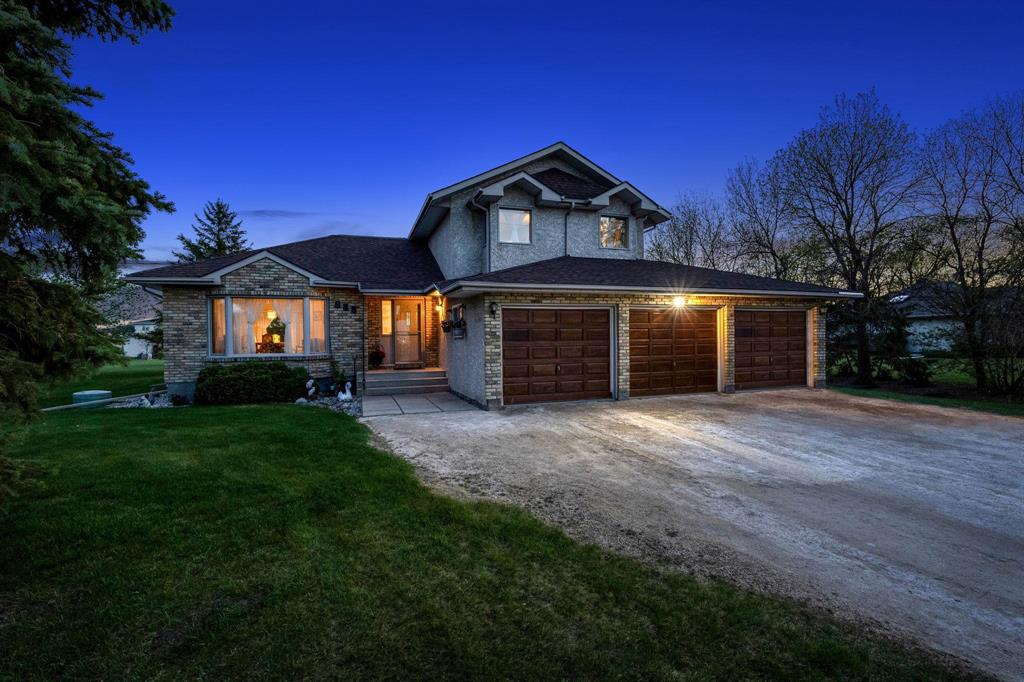Century 21 Bachman & Associates
360 McMillan Avenue, Winnipeg, MB, R3L 0N2

Welcome to this rare, mint-condition custom-built Maric home, nestled on an extra-wide lot with endless potential in West St. Paul. As you step inside, a soaring ceiling greets you at the front door, leading to a bright and open living room with a dedicated dining area. The space is filled with natural light, providing a warm and inviting atmosphere. The eat-in kitchen is both spacious and timeless, featuring real wood cabinetry that maintains the home’s classic charm. It flows seamlessly into the adjacent family room — the perfect place for cozy gatherings and everyday living with a wood fireplace to keep you warm during the cold Prairie winters. A three-season sunroom offers a full view of your lush yard and garden, making it the perfect space to unwind and enjoy the beauty of your surroundings. The fully-finished basement provides even more living space, ideal for a home theatre, gym, or a quiet office. There is no shortage of storage in this home, with plenty of room to keep everything organized and out of sight. This truly is a rare opportunity!
| Level | Type | Dimensions |
|---|---|---|
| Main | Kitchen | 13.91 ft x 13.91 ft |
| Dining Room | 10.99 ft x 9.42 ft | |
| Living Room | 19.72 ft x 14.99 ft | |
| Two Piece Bath | - | |
| Laundry Room | 5.91 ft x 8.01 ft | |
| Family Room | 21 ft x 12.99 ft | |
| Sunroom | 16 ft x 14 ft | |
| Upper | Bedroom | 10.99 ft x 10.01 ft |
| Bedroom | 14.01 ft x 10.01 ft | |
| Bedroom | 13.29 ft x 12.6 ft | |
| Four Piece Bath | - | |
| Four Piece Bath | - | |
| Lower | Three Piece Bath | - |