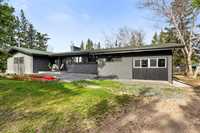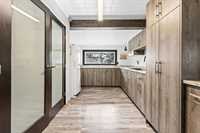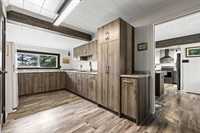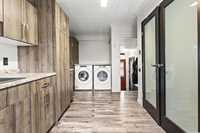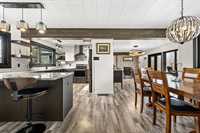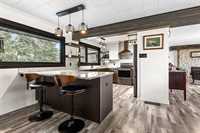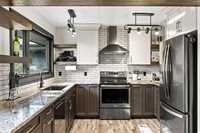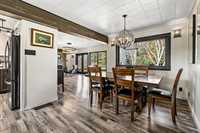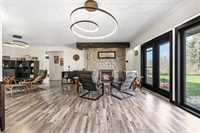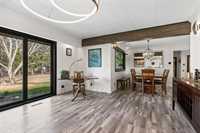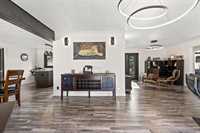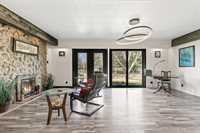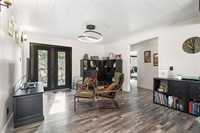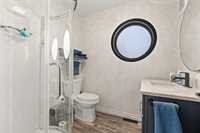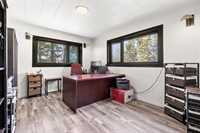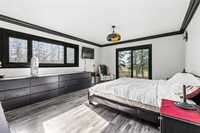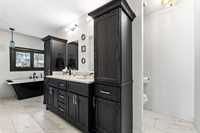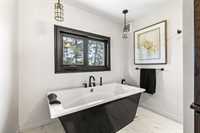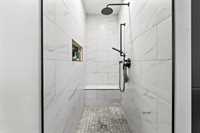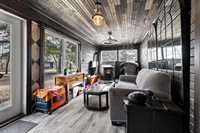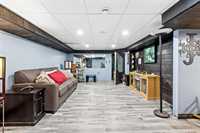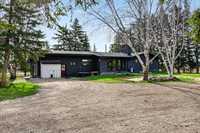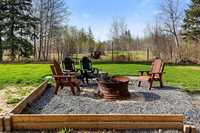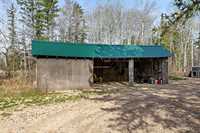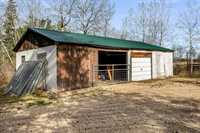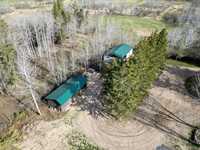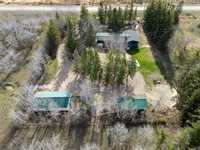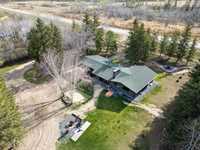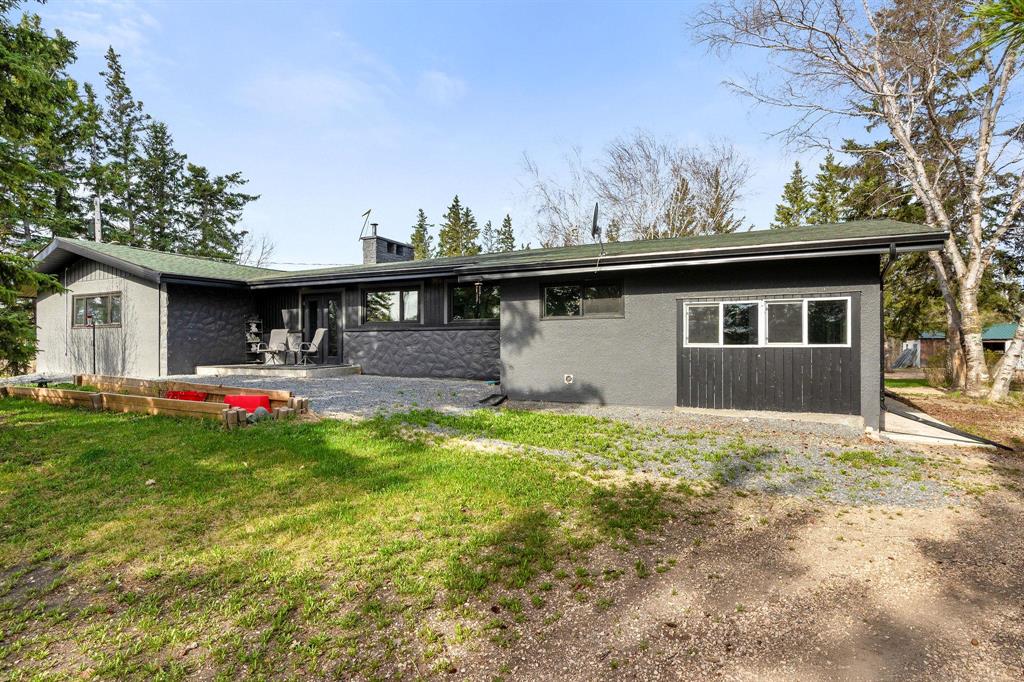
Nestled in the pines of Manitoba’s Interlake Region, this beautifully updated home offers space, style, and comfort on a fully fenced 1+ acre lot. The expansive kitchen features plenty of granite countertops, a breakfast bar, tasteful tile backsplash, and an adjacent butler’s pantry/laundry room with extra prep and storage space.
The bright, open-concept great room includes west-facing windows, a dining area, enough room for two comfortable sitting spaces, and a cozy stone fireplace. The private primary suite offers a large room, patio doors, a spacious walk-in closet, and a luxurious 5-piece ensuite with soaker tub and gorgeous tile walk-in shower. The second bedroom and 3-piece bath complete the main floor.
The finished basement includes a large rec room and additional storage. Enjoy the outdoors year-round with a cozy sunroom (pellet stove included), nice sized space in the yard with fire pit areas, and useful outbuildings for storage or the toys.
Move-in ready and loaded with updates—this is country living at its best!
- Basement Development Fully Finished
- Bathrooms 2
- Bathrooms (Full) 2
- Bedrooms 2
- Building Type Bungalow
- Built In 1960
- Exterior Stone, Stucco, Wood Siding
- Fireplace Brick Facing, Glass Door, Stove
- Fireplace Fuel Electric, See remarks
- Floor Space 2040 sqft
- Gross Taxes $1,315.78
- Land Size 1.12 acres
- Neighbourhood RM of Fisher
- Property Type Residential, Single Family Detached
- Remodelled Kitchen, Windows
- Rental Equipment None
- School Division Lakeshore
- Tax Year 2024
- Features
- Air Conditioning-Central
- Laundry - Main Floor
- Sump Pump
- Sunroom
- Goods Included
- Dryer
- Dishwasher
- Fridges - Two
- Freezer
- Microwave
- Stove
- Washer
- Parking Type
- Multiple Detached
- Site Influences
- Country Residence
- Fenced
- Paved Street
- Private Yard
- Treed Lot
Rooms
| Level | Type | Dimensions |
|---|---|---|
| Main | Kitchen | 18.5 ft x 10.5 ft |
| Dining Room | 10 ft x 8.58 ft | |
| Living Room | 21.5 ft x 14 ft | |
| Office | 11 ft x 12.33 ft | |
| Primary Bedroom | 16.75 ft x 13.67 ft | |
| Walk-in Closet | 3.75 ft x 10.5 ft | |
| Five Piece Ensuite Bath | 8 ft x 16.83 ft | |
| Bedroom | 13.25 ft x 10.83 ft | |
| Three Piece Bath | 7 ft x 6.25 ft | |
| Mudroom | 10 ft x 20.33 ft | |
| Basement | Recreation Room | 12.5 ft x 23.25 ft |
| Storage Room | 10.83 ft x 9.5 ft |


