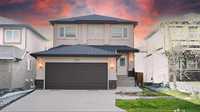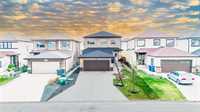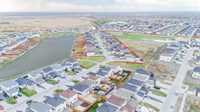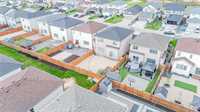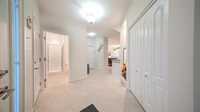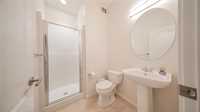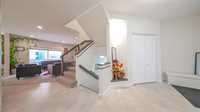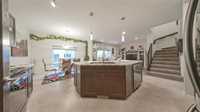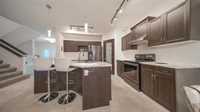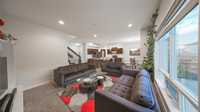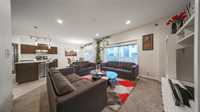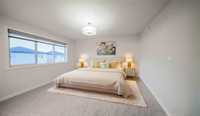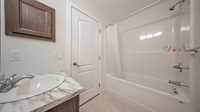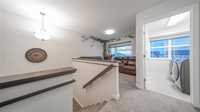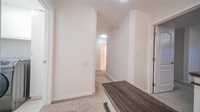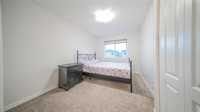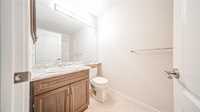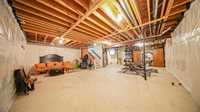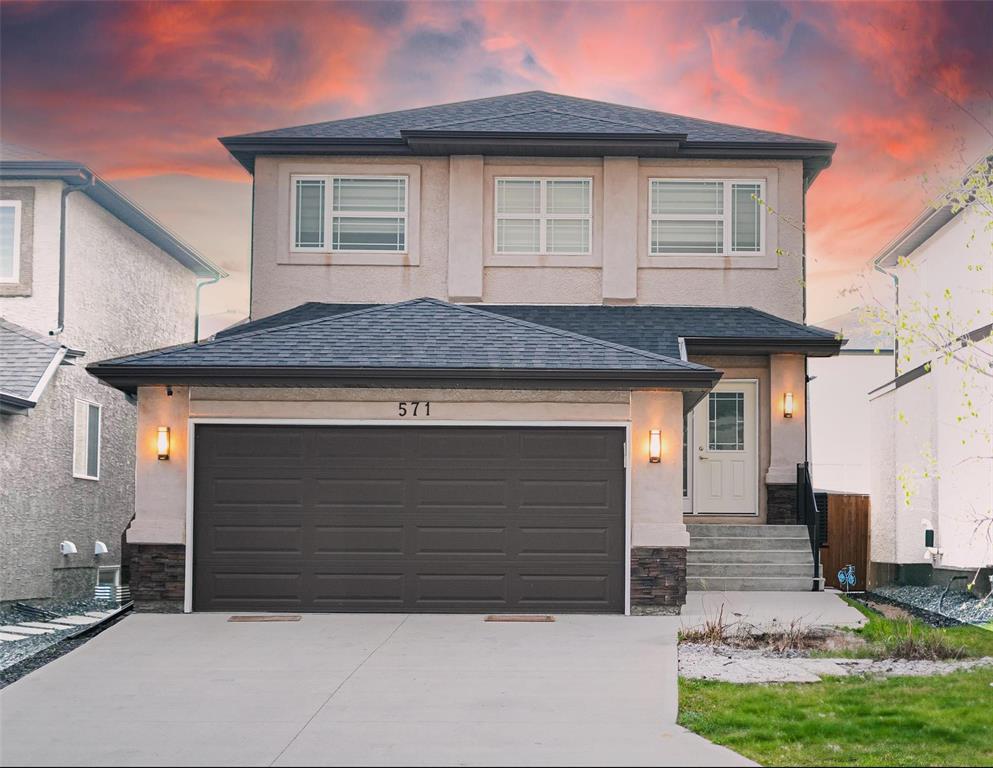
S/S NOW. Offer as received. Welcome to this beautifully designed Randall-built raised two-storey home in the desirable Castlebury Meadows community. Boasting 1,835 sq. ft. of thoughtfully planned living space, this home offers 4 spacious bedrooms, 3 full bathrooms, and a versatile loft area—perfect for today’s modern family. Upon entering, you will appreciate the open and functional layout. The main floor features a bedroom with a 3-piece bathroom—ideal for guests or multi-generational living—a generous kitchen with ample cabinetry, and a spacious dining area filled with natural light thanks to large, sunlit windows throughout.
Upstairs, you’ll find a large primary bedroom complete with a walk-in closet and private 3-piece en-suite. Two additional well-sized bedrooms share a separate 3-piece bathroom. The second floor also includes a convenient laundry room and a cozy loft space, perfect as a play area or home office. This home is truly a dream for any family—don’t miss the opportunity to make it yours!
- Basement Development Insulated, Unfinished
- Bathrooms 3
- Bathrooms (Full) 3
- Bedrooms 4
- Building Type Two Storey
- Built In 2018
- Depth 118.00 ft
- Exterior Stone, Stucco
- Floor Space 1835 sqft
- Frontage 36.00 ft
- Gross Taxes $5,687.39
- Neighbourhood Castlebury Meadows
- Property Type Residential, Single Family Detached
- Rental Equipment None
- Tax Year 2024
- Total Parking Spaces 6
- Features
- Air Conditioning-Central
- High-Efficiency Furnace
- Heat recovery ventilator
- Laundry - Second Floor
- Main floor full bathroom
- No Pet Home
- No Smoking Home
- Sump Pump
- Goods Included
- Blinds
- Dryer
- Dishwasher
- Refrigerator
- Garage door opener
- Garage door opener remote(s)
- Stove
- Washer
- Parking Type
- Double Attached
- Site Influences
- Fenced
- Vegetable Garden
- No Back Lane
- Playground Nearby
- Shopping Nearby
Rooms
| Level | Type | Dimensions |
|---|---|---|
| Upper | Primary Bedroom | 14 ft x 11.11 ft |
| Bedroom | 9.1 ft x 10.11 ft | |
| Bedroom | 9 ft x 12.4 ft | |
| Three Piece Bath | - | |
| Three Piece Ensuite Bath | - | |
| Loft | 9.4 ft x 9.4 ft | |
| Main | Bedroom | 9.1 ft x 10.8 ft |
| Three Piece Bath | - | |
| Great Room | 13.5 ft x 15.5 ft | |
| Dining Room | 12.7 ft x 9 ft | |
| Kitchen | 13 ft x 12 ft |



