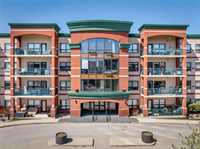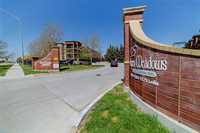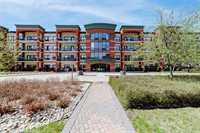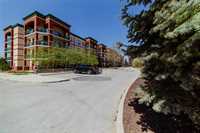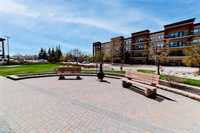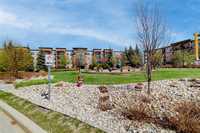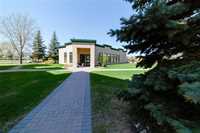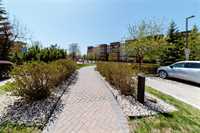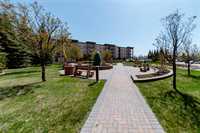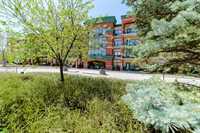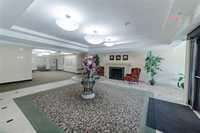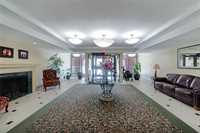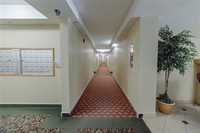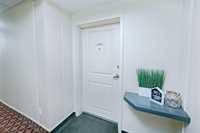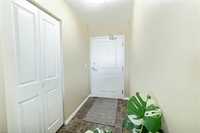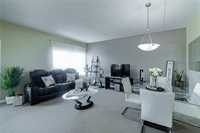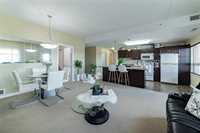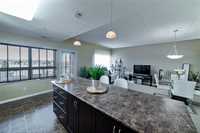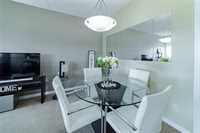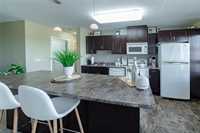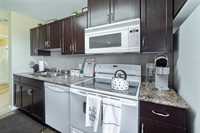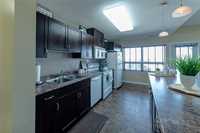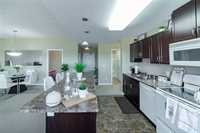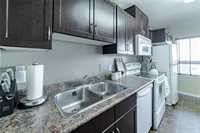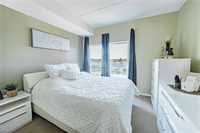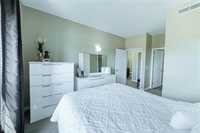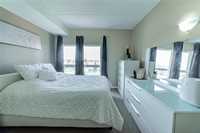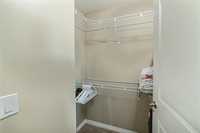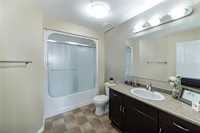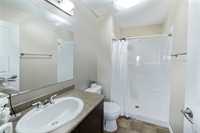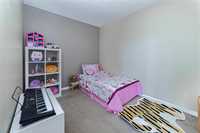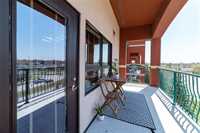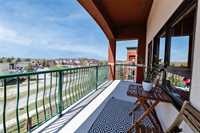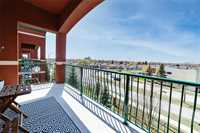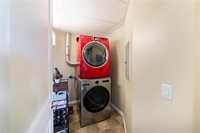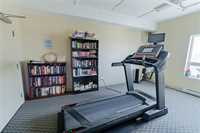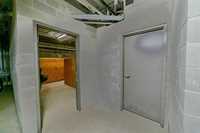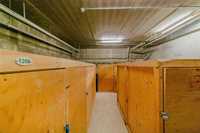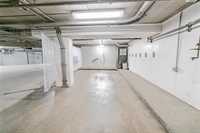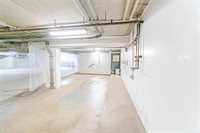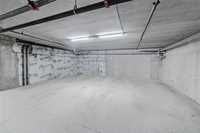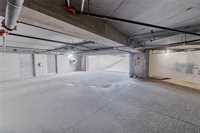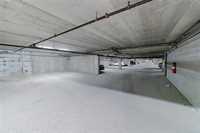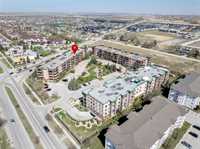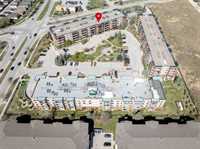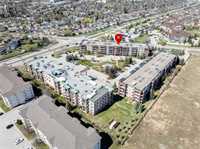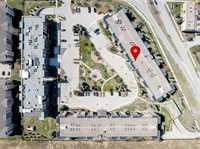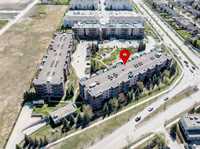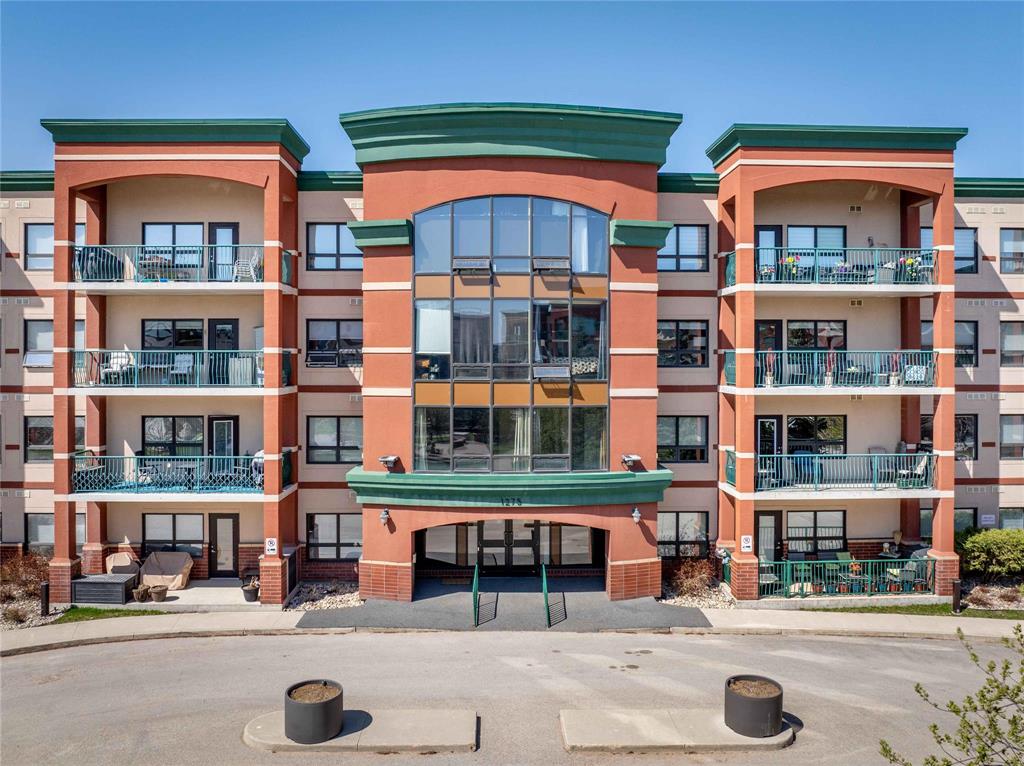
Stylish, spacious & move-in ready! This top-floor unit is perfect for downsizers or first-time home buyers seeking comfort, convenience & great location. Conveniently located close to the elevator, this immaculate, pet-friendly 1,076 sq. ft. 2-bedroom, 2-bath concrete condo offers well-built, luxury living in Amber Trails, designed for peaceful enjoyment. The open-concept layout features a bright living/dining area w/ large windows, spacious kitchen w/ ample cabinetry, huge island & a garden door leading to a large covered balcony—ideal for relaxing or entertaining. The generous primary bedroom offers a walk-in closet & private 4-piece ensuite, while the second bedroom works perfectly as a guest room, home office or den. Extras include in-suite laundry, heated underground parking w/ car wash station, separate storage locker & wide hallways for easy accessibility. Enjoy a gym/library, access to guest suites & party room w/ kitchen, secure entry & beautifully landscaped grounds w/ walking trails & a tranquil courtyard fountain. Condo fees include ALL UTILITIES! Located near Garden City Shopping Centre, Seven Oaks Hospital, the Wellness Center, and transit. Don’t wait—schedule your viewing today!
- Bathrooms 2
- Bathrooms (Full) 2
- Bedrooms 2
- Building Type One Level
- Built In 2008
- Condo Fee $555.65 Monthly
- Exterior Brick, Stucco
- Floor Space 1076 sqft
- Gross Taxes $3,129.23
- Neighbourhood Amber Trails
- Property Type Condominium, Apartment
- Rental Equipment None
- School Division Seven Oaks (WPG 10)
- Tax Year 2024
- Amenities
- Car Wash
- Elevator
- Fitness workout facility
- Garage Door Opener
- Accessibility Access
- In-Suite Laundry
- Visitor Parking
- Party Room
- Professional Management
- Security Entry
- Condo Fee Includes
- Central Air
- Contribution to Reserve Fund
- Heat
- Hot Water
- Hydro
- Insurance-Common Area
- Landscaping/Snow Removal
- Management
- Parking
- Recreation Facility
- Water
- Features
- Air Conditioning-Central
- Balcony - One
- Concrete floors
- Accessibility Access
- Microwave built in
- No Smoking Home
- Top Floor Unit
- Pet Friendly
- Goods Included
- Blinds
- Dryer
- Dishwasher
- Refrigerator
- Garage door opener remote(s)
- Microwave
- Stove
- Window Coverings
- Washer
- Parking Type
- Garage door opener
- Heated
- Single Indoor
- Underground
- Site Influences
- Accessibility Access
- Landscape
- Paved Street
- Shopping Nearby
- Public Transportation
- View
Rooms
| Level | Type | Dimensions |
|---|---|---|
| Main | Living/Dining room | 14.8 ft x 12 ft |
| Dining Room | 12 ft x 6 ft | |
| Eat-In Kitchen | 14.25 ft x 9 ft | |
| Primary Bedroom | 11.1 ft x 9.1 ft | |
| Three Piece Bath | - | |
| Bedroom | 11.11 ft x 8.9 ft | |
| Four Piece Ensuite Bath | - | |
| Laundry Room | - |


