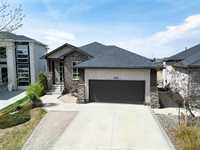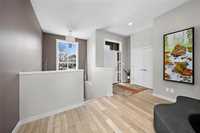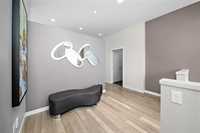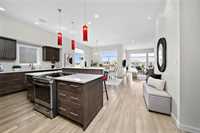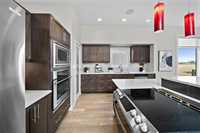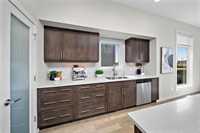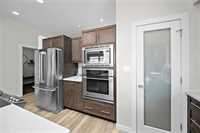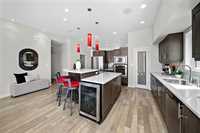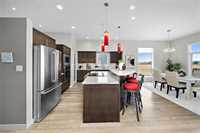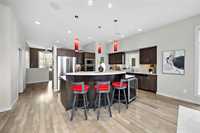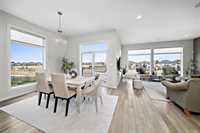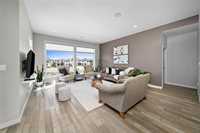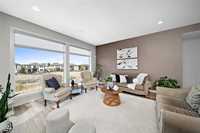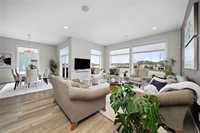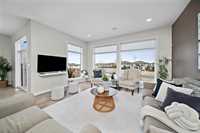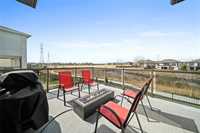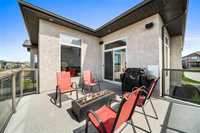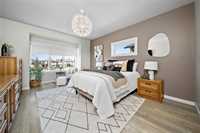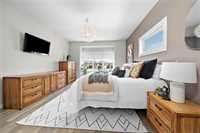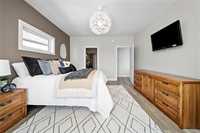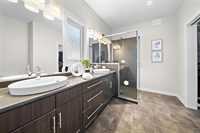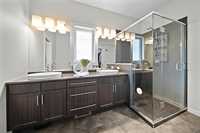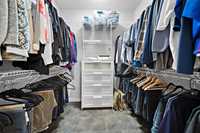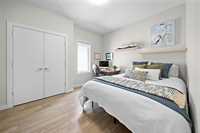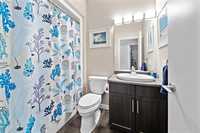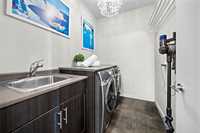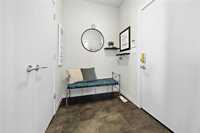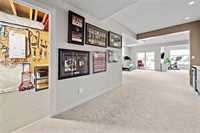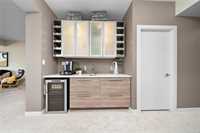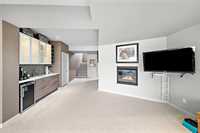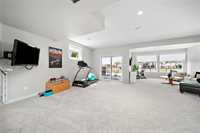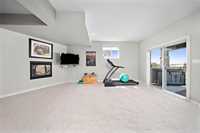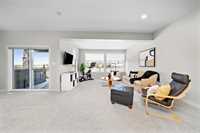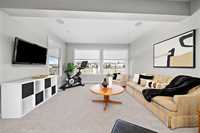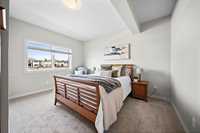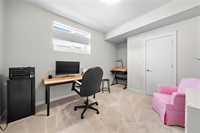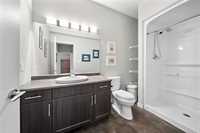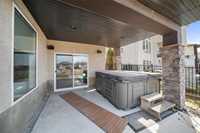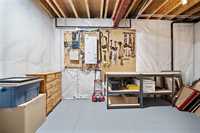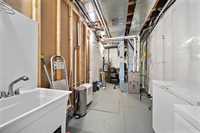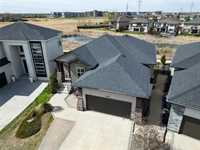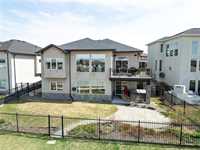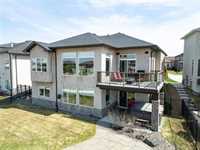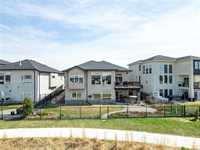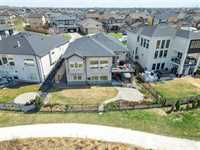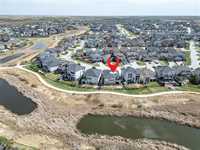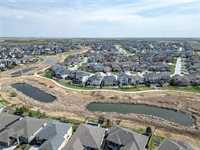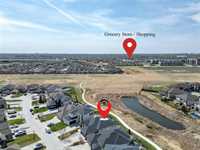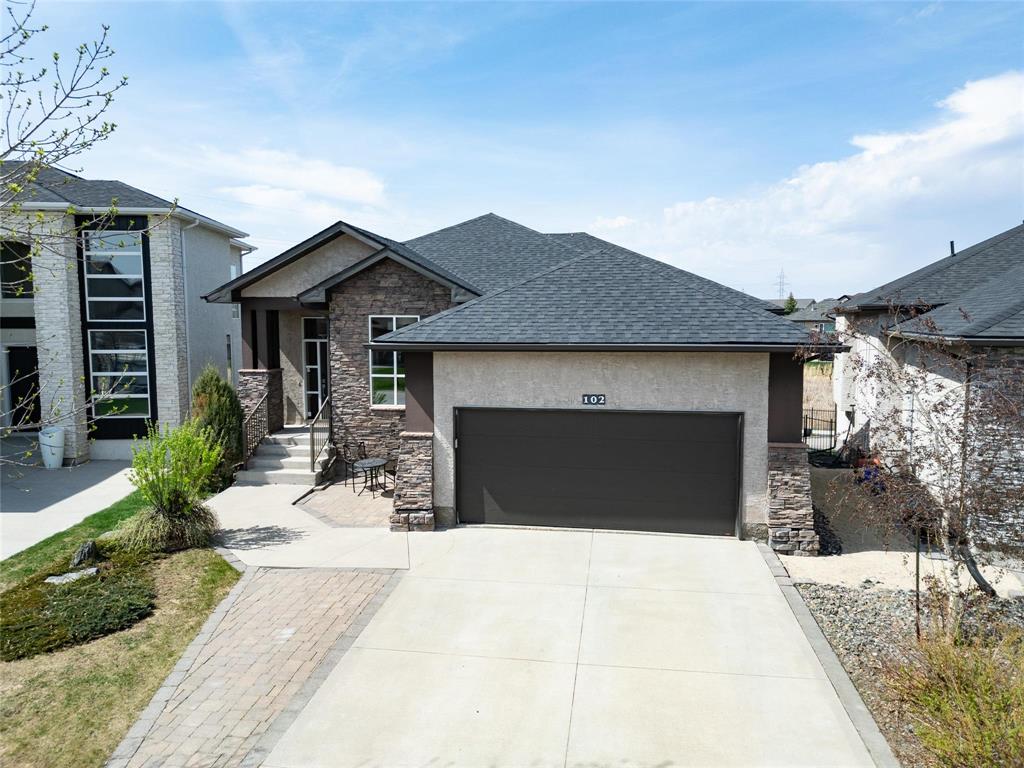
Welcome to this impressive 1,822 sq ft walkout bungalow, custom-designed by Artista Homes. It includes 4 bedrooms, 3 bathrooms, and breathtaking lake views from the upstairs patio deck. This carefully designed home features 10-foot ceilings and large windows that fill the main living area with natural light. The main floor showcases hardwood flooring, a generous kitchen with stained maple cabinets, stone countertops, stainless steel appliances, and a sizeable island, perfect for entertaining. The fully finished walkout basement enhances your living area, providing plenty of space for family and guests. Enjoy built-in speakers operated by a Control4 system, alongside convenient gas hookups for a BBQ and fire pit. This home is exceptionally well-constructed, featuring a structurally engineered floor with steel beam construction. The beautifully landscaped yard includes a stamped concrete patio and hot tub for outdoor enjoyment. Additional features include central vacuum with under-cabinet sweeps, among others—making this a truly remarkable lakeview home.
- Basement Development Fully Finished
- Bathrooms 3
- Bathrooms (Full) 3
- Bedrooms 4
- Building Type Bungalow
- Built In 2012
- Exterior Stone, Stucco
- Fireplace Insert
- Fireplace Fuel Gas
- Floor Space 1822 sqft
- Frontage 50.00 ft
- Gross Taxes $8,299.75
- Neighbourhood Sage Creek
- Property Type Residential, Single Family Detached
- Rental Equipment None
- School Division Louis Riel (WPG 51)
- Tax Year 24
- Features
- Air Conditioning-Central
- Monitored Alarm
- Balcony - One
- Hood Fan
- High-Efficiency Furnace
- Hot Tub
- Laundry - Main Floor
- Main floor full bathroom
- No Smoking Home
- Smoke Detectors
- Sump Pump
- Goods Included
- Blinds
- Dryer
- Dishwasher
- Refrigerator
- Garage door opener
- Garage door opener remote(s)
- Stove
- Window Coverings
- Washer
- Parking Type
- Double Attached
- Site Influences
- Fenced
- Lakefront
- Lake View
- Landscaped patio
- Park/reserve
- Playground Nearby
- Shopping Nearby
- Public Transportation
Rooms
| Level | Type | Dimensions |
|---|---|---|
| Main | Kitchen | 10.92 ft x 13.67 ft |
| Living Room | 16.08 ft x 11 ft | |
| Dining Room | 11.08 ft x 10.83 ft | |
| Primary Bedroom | 13 ft x 15.5 ft | |
| Four Piece Ensuite Bath | - | |
| Bedroom | 11.92 ft x 10.5 ft | |
| Four Piece Bath | - | |
| Laundry Room | 7.83 ft x 5.83 ft | |
| Foyer | 7 ft x 12.25 ft | |
| Lower | Recreation Room | 24.33 ft x 14.42 ft |
| Bedroom | 13.83 ft x 10.08 ft | |
| Bedroom | 10.08 ft x 12 ft | |
| Four Piece Bath | - | |
| Storage Room | 7.5 ft x 13.67 ft | |
| Storage Room | 7.83 ft x 14 ft |


