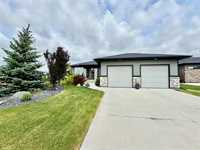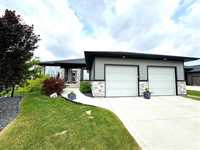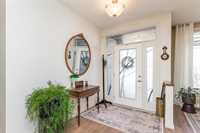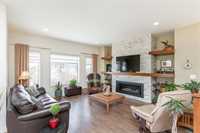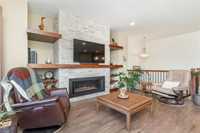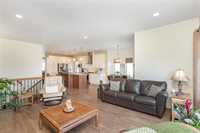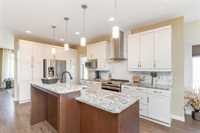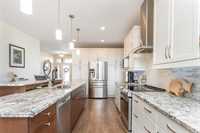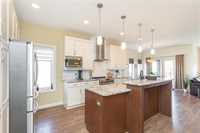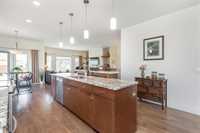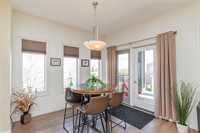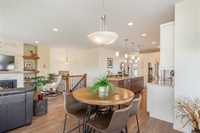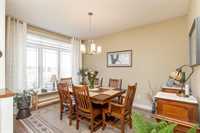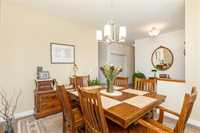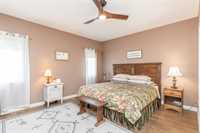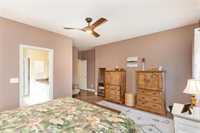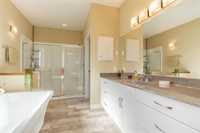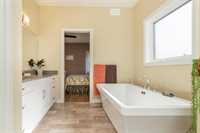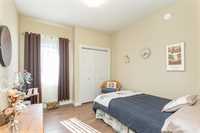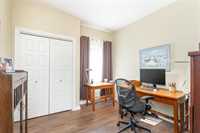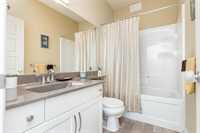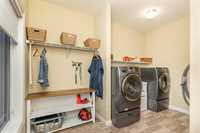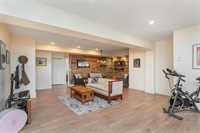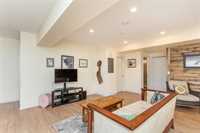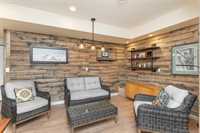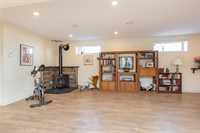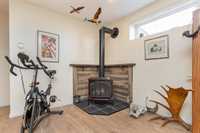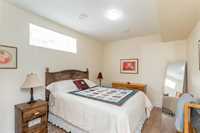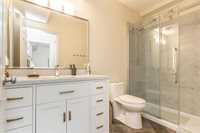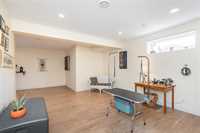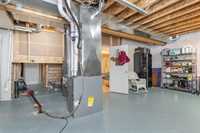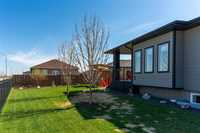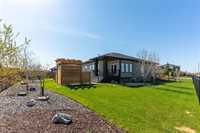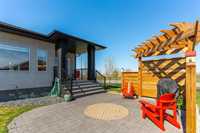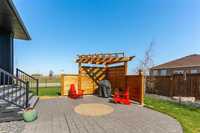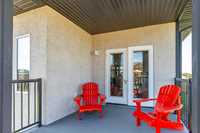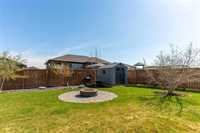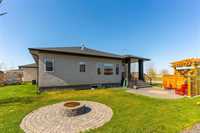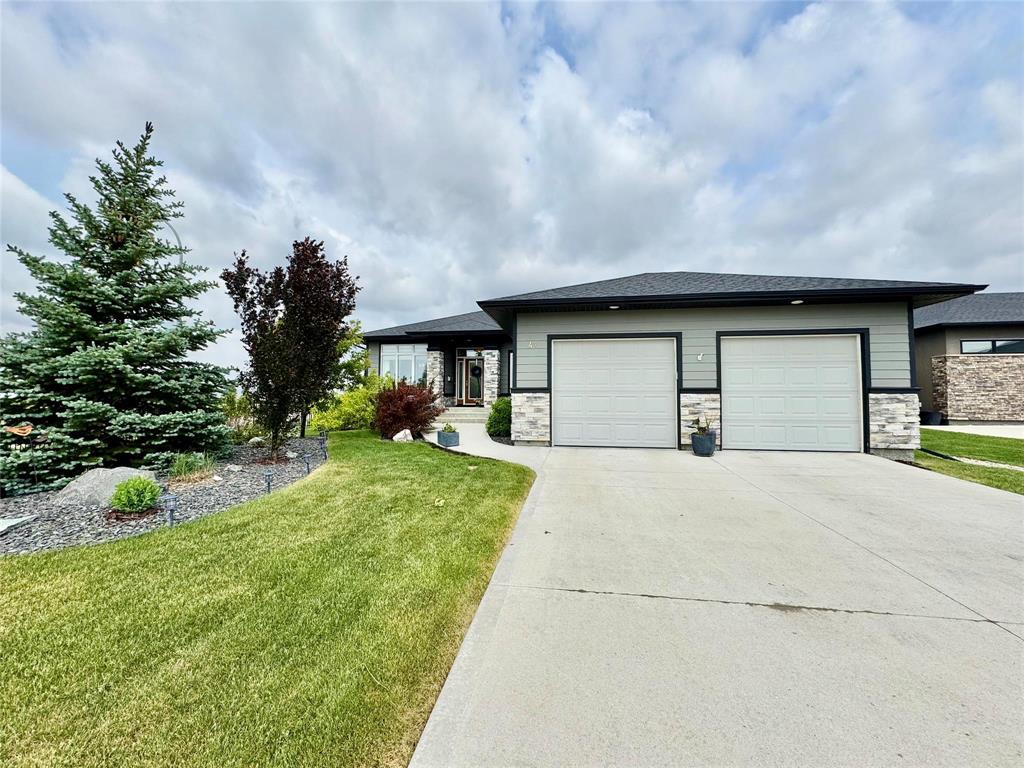
Welcome to this 1884 sq ft bungalow offering stylish living space in the sought-after community of Oak Bluff. Perfectly located just a short walk from school & park, this home is ideal for families & offers flexible possession—with the opportunity to move in before the new school year begins. The main floor features a bright & spacious open-concept layout, designed for both comfortable family living and effortless entertaining. The gourmet kitchen boasts a 9’ island, granite countertops & ample cabinet space. The living room is highlighted by expansive windows that fill the space with warm natural light. Three generously sized bedrooms are thoughtfully positioned on one side of the home, including primary bedroom that easily accommodates a king-sized bed. The primary suite also includes a walk-in closet and ensuite complete with a deep soaker tub. The finished basement impresses with high ceilings, large windows, a fourth bedroom & a third full bathroom. Enjoy gorgeous sunset views in fully fenced, landscaped backyard featuring a covered deck and a stone patio with privacy screen. 26' wide garage & piled foundation. Move-in-ready home in a great neighbourhood.
- Basement Development Fully Finished
- Bathrooms 3
- Bathrooms (Full) 3
- Bedrooms 4
- Building Type Bungalow
- Built In 2016
- Depth 155.00 ft
- Exterior Composite, Stone, Stucco
- Fireplace Free-standing, Stone
- Fireplace Fuel Gas
- Floor Space 1884 sqft
- Frontage 80.00 ft
- Gross Taxes $5,447.46
- Neighbourhood Oak Bluff West
- Property Type Residential, Single Family Detached
- Rental Equipment None
- School Division Red River Valley
- Tax Year 24
- Features
- Air Conditioning-Central
- Deck
- Exterior walls, 2x6"
- Hood Fan
- High-Efficiency Furnace
- Heat recovery ventilator
- Laundry - Main Floor
- Main floor full bathroom
- Patio
- Sump Pump
- Wall unit built-in
- Goods Included
- Blinds
- Dryer
- Dishwasher
- Refrigerator
- Storage Shed
- Stove
- Vacuum built-in
- Window Coverings
- Washer
- Parking Type
- Double Attached
- Site Influences
- Corner
- Fenced
- Landscaped deck
- Landscaped patio
- Other/remarks
- Playground Nearby
Rooms
| Level | Type | Dimensions |
|---|---|---|
| Main | Living Room | 15 ft x 13.5 ft |
| Kitchen | 13.25 ft x 18 ft | |
| Breakfast Nook | 10 ft x 10 ft | |
| Dining Room | 10 ft x 13 ft | |
| Primary Bedroom | 14.5 ft x 16 ft | |
| Four Piece Ensuite Bath | - | |
| Bedroom | 11 ft x 10 ft | |
| Bedroom | 11 ft x 10 ft | |
| Four Piece Bath | - | |
| Laundry Room | - | |
| Lower | Bedroom | 10 ft x 13 ft |
| Three Piece Bath | - | |
| Family Room | 26.5 ft x 22.75 ft | |
| Other | 16.5 ft x 13.5 ft | |
| Utility Room | 12 ft x 22 ft |


