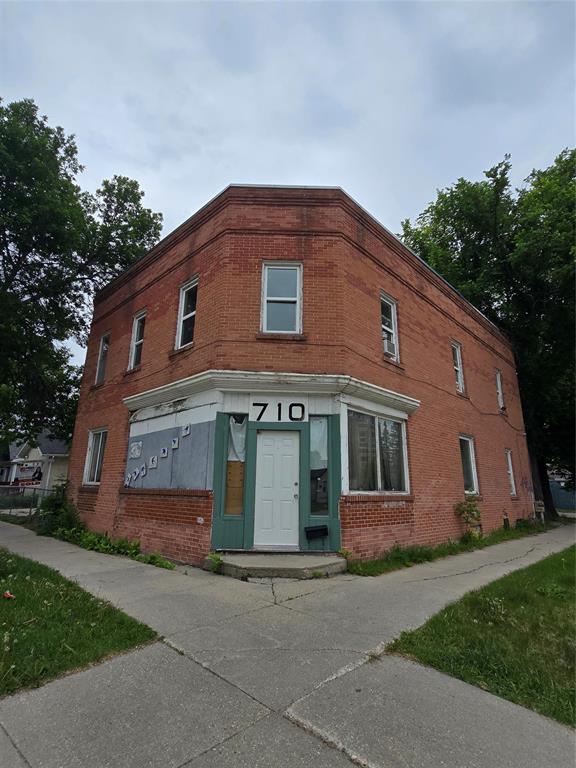Nav Khakh
Nav Khakh Personal Real Estate Corporation
Office: (204) 929-5400 Mobile: (204) 930-9788nav@navkhakh.ca
Ember Realty Group Ltd.
Unit 104 - 1780 Wellington Avenue, Winnipeg, MB, R3H 1B3

SS Now. Offers Anytime! Very well kept legal duplex on the market. It's a corner lot, so ton of options for future development as well - close to Arlington. 3,300 sqft of building space with up and down duplex. Upper duplex has 3 bedrooms and 1 bath and main floor duplex has 2 bedrooms and 1 bath. Currently both units are being rented by 1 tenant paying $2,000 plus utilities. 1 hydro, 1 gas and 1 water meter for the property. Projected rents for each unit are $1,250 for main floor unit and $1,450 for 2nd floor unit approximately. Call today to book a viewing and start your investment journey!
| Level | Type | Dimensions |
|---|---|---|
| Upper | Bedroom | 12.76 ft x 11.09 ft |
| Primary Bedroom | 16.18 ft x 11.91 ft | |
| Bedroom | 12.99 ft x 12.01 ft | |
| Living Room | 12.83 ft x 11.16 ft | |
| Kitchen | 12.07 ft x 7.45 ft | |
| Dining Room | 11.81 ft x 8.6 ft | |
| Three Piece Bath | - | |
| Laundry Room | - | |
| Main | Bedroom | 10.93 ft x 9.29 ft |
| Bedroom | 11 ft x 9.29 ft | |
| Other | 13.58 ft x 11.19 ft | |
| Eat-In Kitchen | 27.33 ft x 18.6 ft | |
| Living Room | 21.42 ft x 15.85 ft | |
| Three Piece Bath | - |