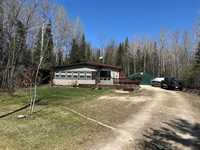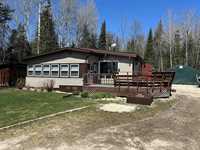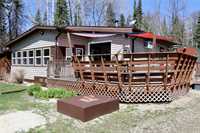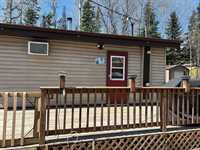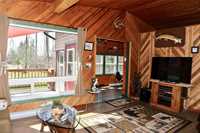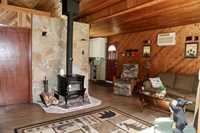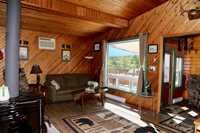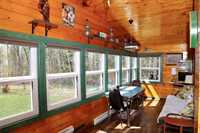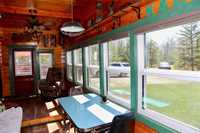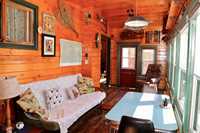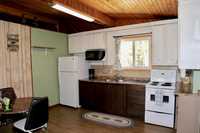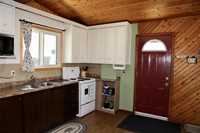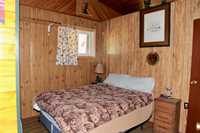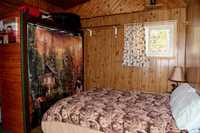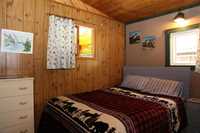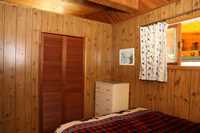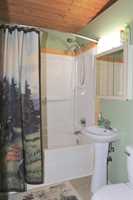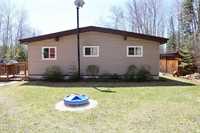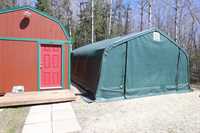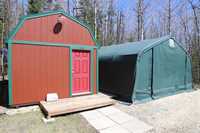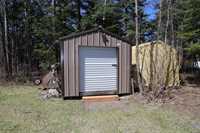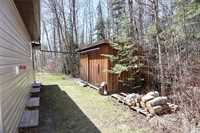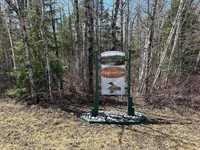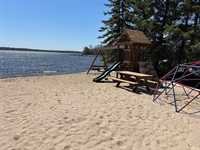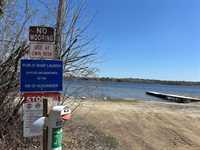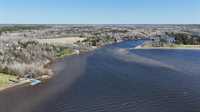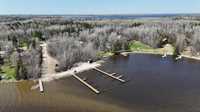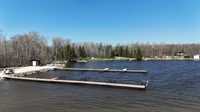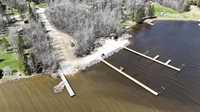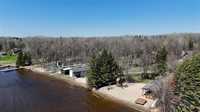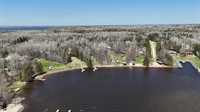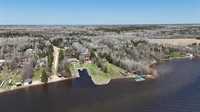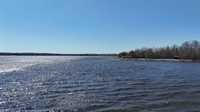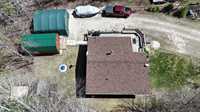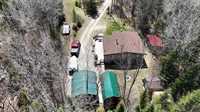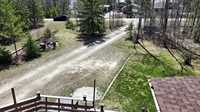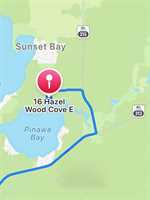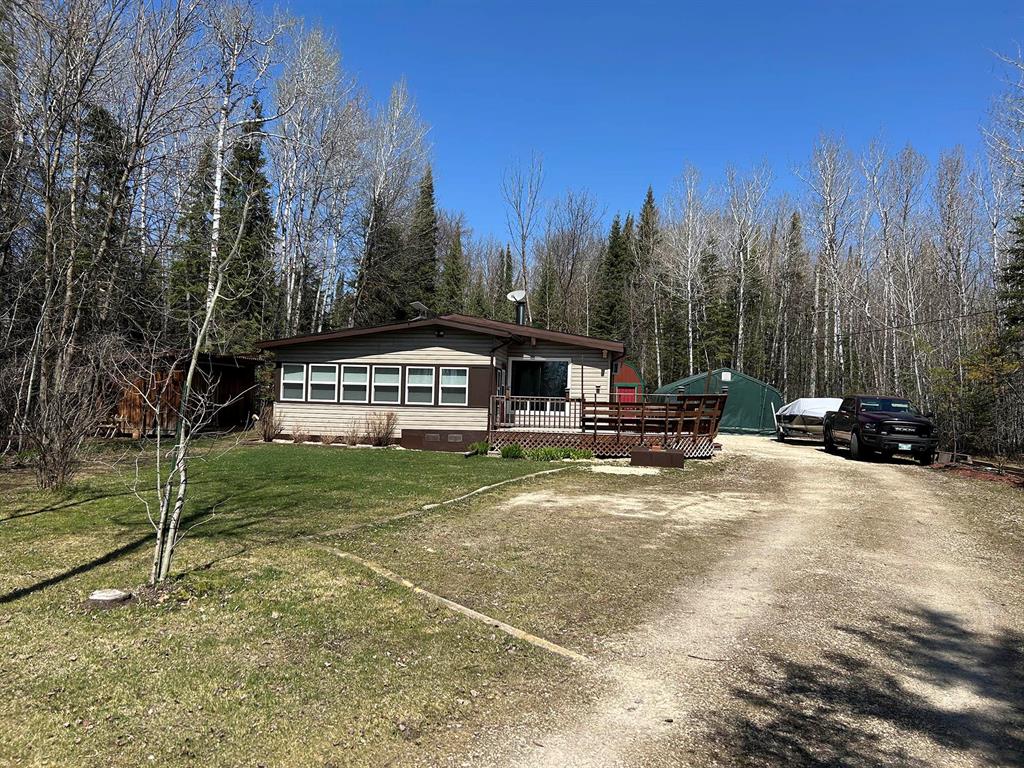
SS May 14th. Welcome to your year-round retreat! This delightful 910 sq ft cottage, located in the highly sought-after Hazelwood Cove Subdivision, is just a stone's throw from Pinawa Bay & minutes walk to the private beach & kids play structure. Featuring 2 cozy bedrooms, 1 bathroom, this cottage is nestled on a private treed lot, providing tranquility. Step inside to discover an inviting open-concept design w/soaring vaulted ceilings that create a spacious feel in the kitchen & living room. Natural light floods the space, leading you into a lovely 4-season sunroom, perfect for enjoying year-round views of your surroundings. On chilly winter nights, enjoy the charming wood stove, providing warmth & ambiance while you sip hot chocolate. Outside, the wrap-around deck w/built-in seating invites you to relax & entertain in style. Additional amenities include a a couple of sheds, 18’x20’ portable garage & a 240 sq ft heated storage barn w/a loft, plus a wood shed. The well-manicured lot is adorned w/beautiful perennials & features a private dock & your own boat slip, making it ideal for summer fun. Don’t miss this opportunity—cottage association & boat slip dues are fully paid for the year! Call today!
- Basement Development Insulated
- Bathrooms 1
- Bathrooms (Full) 1
- Bedrooms 2
- Building Type Bungalow
- Built In 1960
- Depth 200.00 ft
- Exterior Vinyl
- Fireplace Stove
- Fireplace Fuel Wood
- Floor Space 910 sqft
- Frontage 140.00 ft
- Gross Taxes $1,440.97
- Neighbourhood Hazelwood Cove
- Property Type Residential, Single Family Detached
- Rental Equipment None
- School Division Sunrise
- Tax Year 2024
- Features
- Air conditioning wall unit
- Exterior walls, 2x6"
- Goods Included
- Window A/C Unit
- Blinds
- Dryer
- Refrigerator
- See remarks
- Storage Shed
- Stove
- Window Coverings
- Washer
- Parking Type
- Double Detached
- Front Drive Access
- Site Influences
- Country Residence
- Flat Site
- No Back Lane
- Playground Nearby
- Private Setting
- Treed Lot
Rooms
| Level | Type | Dimensions |
|---|---|---|
| Main | Living Room | 18 ft x 12.08 ft |
| Eat-In Kitchen | 12.33 ft x 10.67 ft | |
| Primary Bedroom | 10.42 ft x 8 ft | |
| Bedroom | 10 ft x 8 ft | |
| Laundry Room | 10 ft x 9.7 ft | |
| Sunroom | 20.42 ft x 7.33 ft | |
| Four Piece Bath | - |


