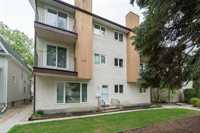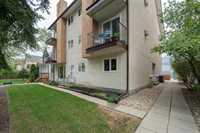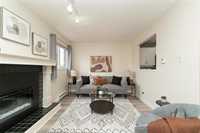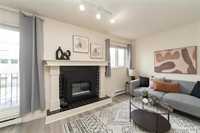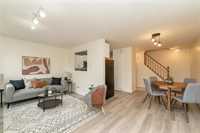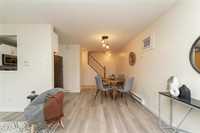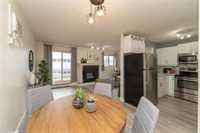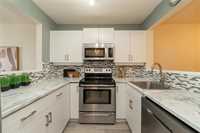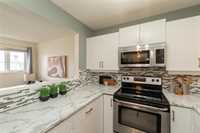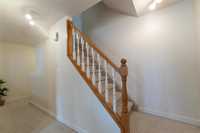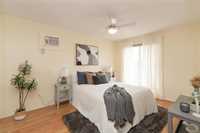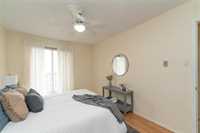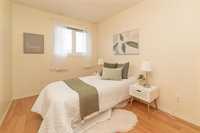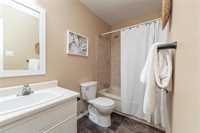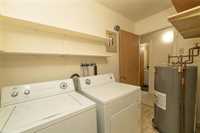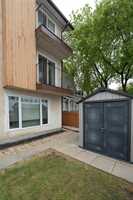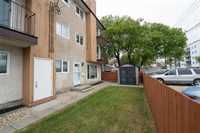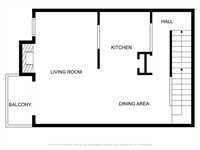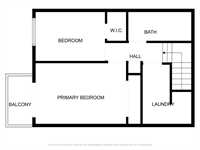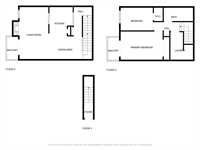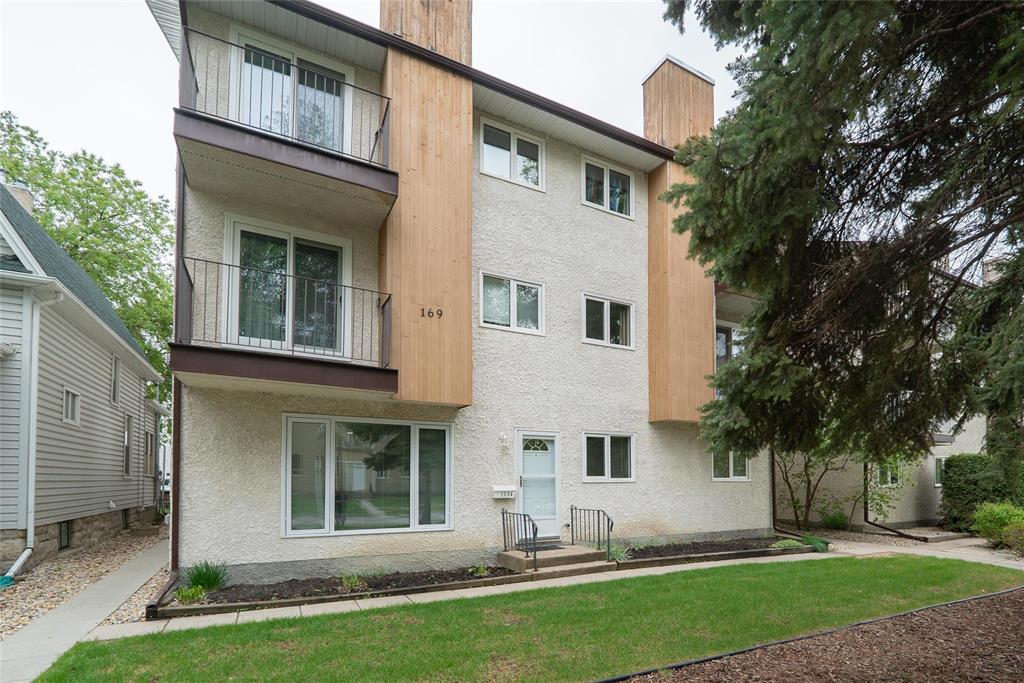
Affordable Living in the Heart of St. Boniface – Why Rent When You Can Own?
Welcome to this beautifully maintained condo located just steps from St. Boniface Hospital, Université de St. Boniface, and minutes to downtown. This bright and spacious unit offers incredible value and lifestyle convenience in one of the city’s most walkable and vibrant neighbourhoods.
Enjoy a private entrance leading to your updated suite, where you’ll find a modern kitchen with stylish cabinetry, upgraded countertops, tile backsplash, and stainless-steel appliances. Luxury vinyl plank flooring and updated baseboards flow through the kitchen, dining, and living areas. The cozy living room features a charming fireplace and access to your private balcony.
Upstairs, you’ll find two generous bedrooms with great closet space, a full bathroom, and convenient in-suite laundry. The primary bedroom also includes its own private balcony.
This is a well-managed building offering low-maintenance living in a prime location—ideal for healthcare professionals, students, or first-time buyers. Book your private showing today and discover how affordable homeownership can be!
- Bathrooms 1
- Bathrooms (Full) 1
- Bedrooms 2
- Building Type Multi-level
- Built In 1988
- Condo Fee $400.00 Monthly
- Exterior Stucco, Wood Siding
- Fireplace Brick Facing
- Fireplace Fuel Electric
- Floor Space 950 sqft
- Gross Taxes $2,248.76
- Neighbourhood Norwood
- Property Type Condominium, Apartment
- Rental Equipment None
- School Division Winnipeg (WPG 1)
- Tax Year 24
- Total Parking Spaces 1
- Amenities
- In-Suite Laundry
- Condo Fee Includes
- Contribution to Reserve Fund
- Insurance-Common Area
- Landscaping/Snow Removal
- Parking
- Water
- Features
- Air conditioning wall unit
- Balconies - Two
- Microwave built in
- No Smoking Home
- Goods Included
- Window A/C Unit
- Blinds
- Dryer
- Dishwasher
- Refrigerator
- Microwave
- Stove
- Window Coverings
- Washer
- Parking Type
- Plug-In
- Outdoor Stall
- Site Influences
- Back Lane
- Low maintenance landscaped
- Paved Street
- Playground Nearby
- Shopping Nearby
- Public Transportation
Rooms
| Level | Type | Dimensions |
|---|---|---|
| Upper | Living Room | 18 ft x 9.92 ft |
| Kitchen | 10.33 ft x 7.83 ft | |
| Dining Room | 11.42 ft x 7.83 ft | |
| Third | Primary Bedroom | 14.25 ft x 9.67 ft |
| Bedroom | 11.33 ft x 8 ft | |
| Four Piece Bath | - | |
| Laundry Room | 9.25 ft x 4.25 ft |



