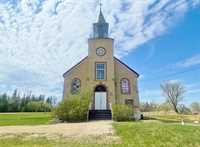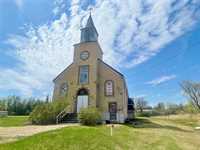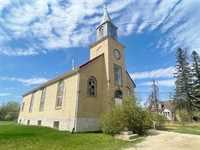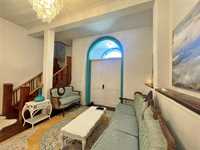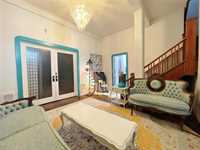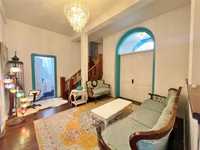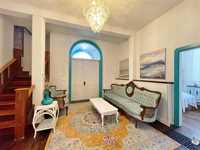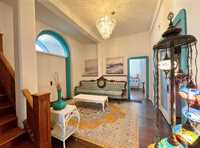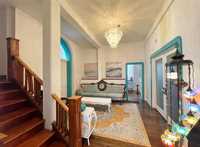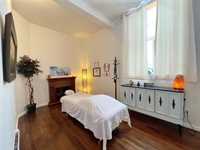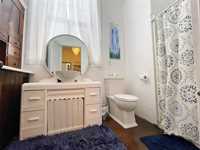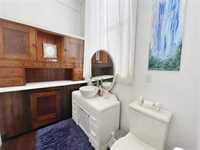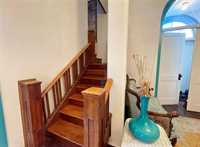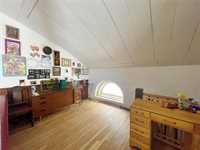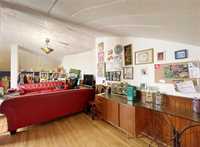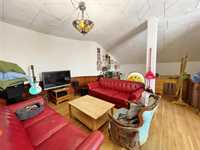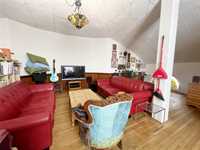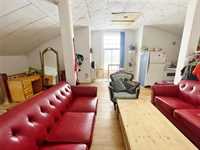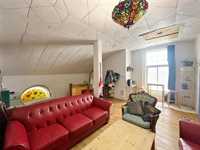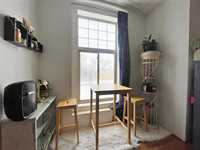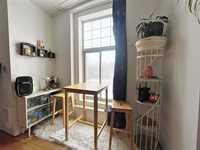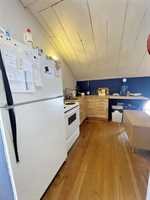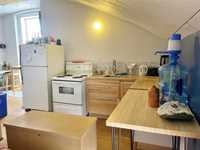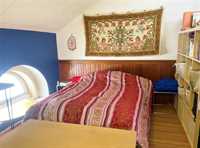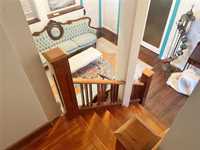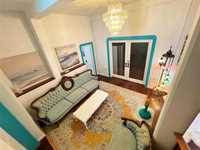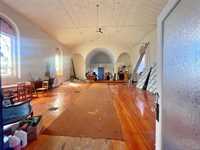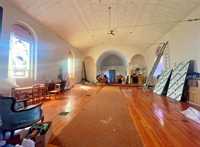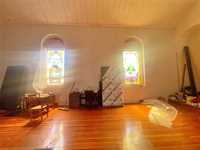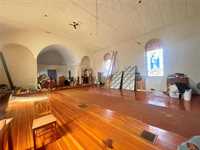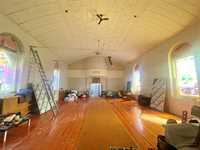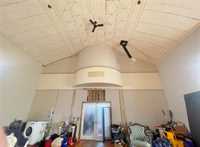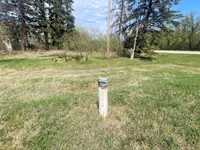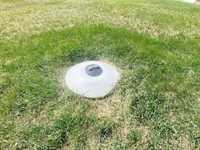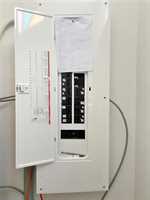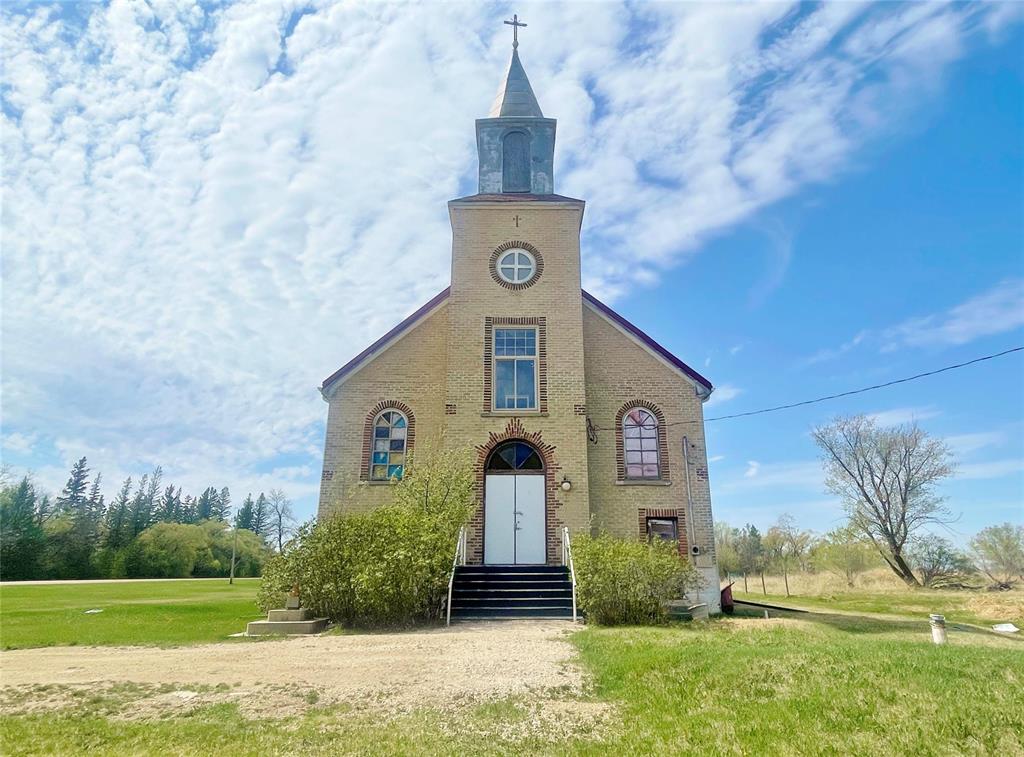
Rare Opportunity to Own a Former Historic Church Building Built 1936. Grand Front Entry Main Floor & Upper Level Converted to a 1 Bedroom Living Quarters Consisting of Sitting Area/Livingroom, Main Floor Bedrm/Office, 3pc Bath. Solid Wood Stairs Leading to Loft Area w Livingrm, Kitchen, Dining or Great Space for an Artist Studio. Main Floor 30'x53' Open Area is Your Blank Canvas that Awaits Your Ideas Along w 2 Extra Rooms! Hardwood Floors throughout. Upgrades Include: Double Stud Walls, Drywalled, Insulated R22, Ceilings R50, Bsmt R20, Some Newer Windows, 200 amp Service & Panel, Electric Furnace, Metal Roof, Septic Holding Tank & Well. Call to Arrange Appointment. Building not totally renovated still requires further renovations, basement no weeping tile, no floor.
- Basement Development Unfinished
- Bathrooms 1
- Bathrooms (Full) 1
- Bedrooms 1
- Building Type Bungalow
- Built In 1936
- Exterior Brick
- Floor Space 2692 sqft
- Gross Taxes $911.37
- Land Size 0.99 acres
- Neighbourhood Ladywood
- Property Type Residential, Single Family Detached
- Remodelled Furnace, Insulation, Plumbing, Roof Coverings
- Rental Equipment None
- School Division Sunrise
- Tax Year 24
- Parking Type
- Front Drive Access
- Site Influences
- Corner
- Country Residence
- Landscape
- Paved Street
Rooms
| Level | Type | Dimensions |
|---|---|---|
| Main | Living Room | 15.6 ft x 12.25 ft |
| Bedroom | 14.67 ft x 9 ft | |
| Three Piece Bath | - | |
| Other | 30.67 ft x 53 ft | |
| Other | 10.58 ft x 7.83 ft | |
| Other | 10.58 ft x 13.08 ft | |
| Upper | Loft | 30.67 ft x 20.67 ft |


