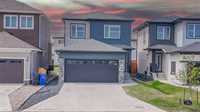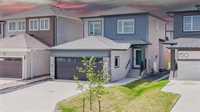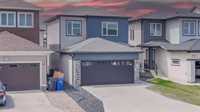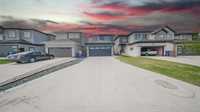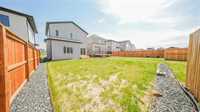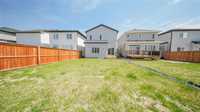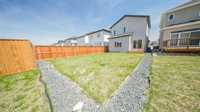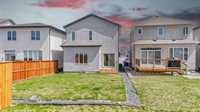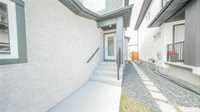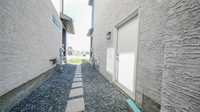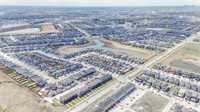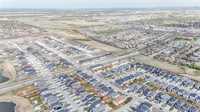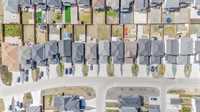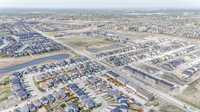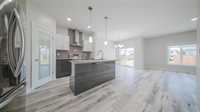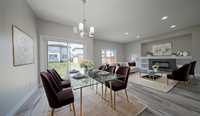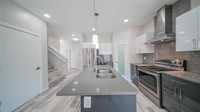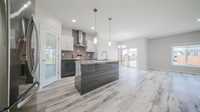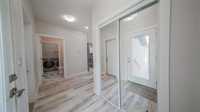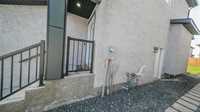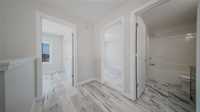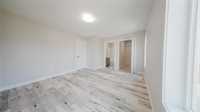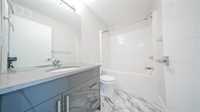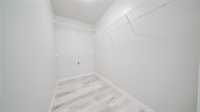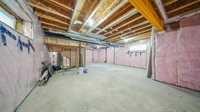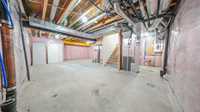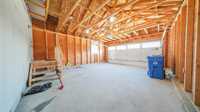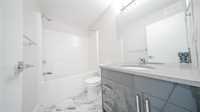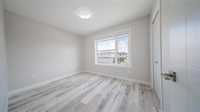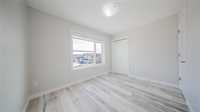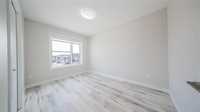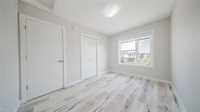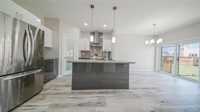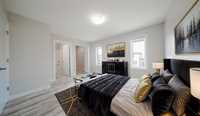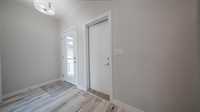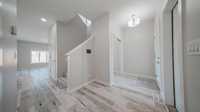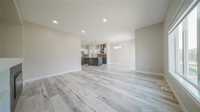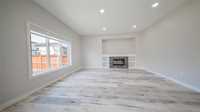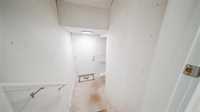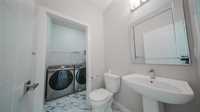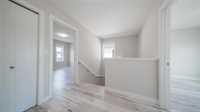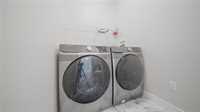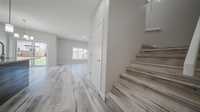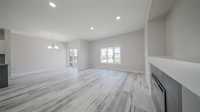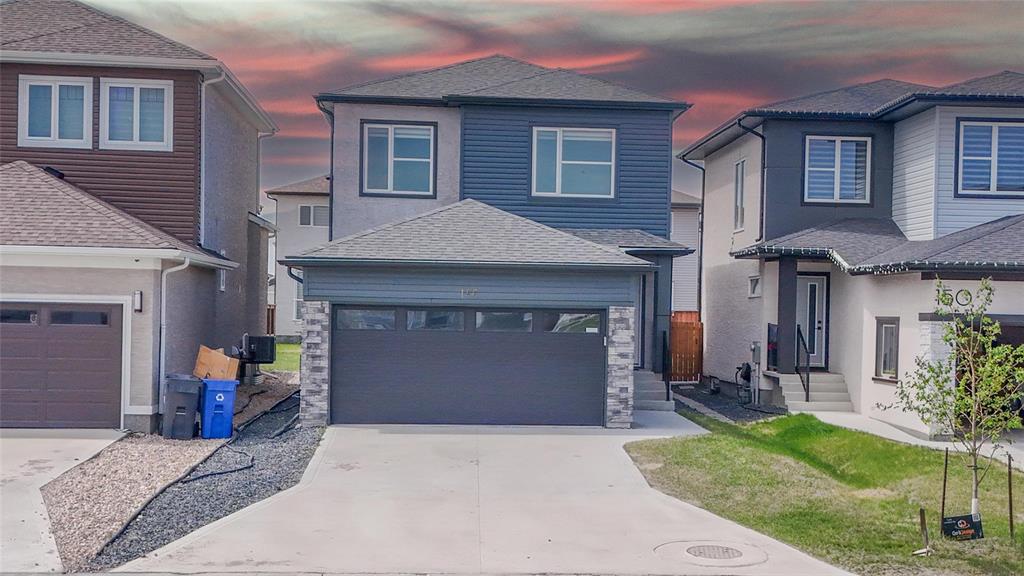
Showing Starts Now,Offers as received.Open House Sat(24th May) and Sun(25th May) from 2-4PM.
Welcome to 146 David George Dr!This stunning 2-story home featuring 3 spacious bedrooms, 2.5 bathrooms, and a double attached garage, perfect for families and those who love to entertain. Nestled in a quiet, family-friendly neighborhood of Devonshire Village, this property offers contemporary living with impressive features throughout.Step into the bright open-concept main floor, showcasing 9-foot ceilings, rich natural light, and a modern kitchen complete with quartz countertops, stainless steel appliances, and ample cabinetry—ideal for any home chef. The main floor also includes a convenient laundry area and a guest-friendly half bathroom.Upstairs, you’ll find three generous bedrooms, including a primary suite with a walk-in closet and ensuite bath, plus an additional full bathroom to accommodate family or guests.A separate entrance to the basement offers potential for future development, rental income, or an in-law suite.
Don’t miss this incredible opportunity to own a stylish and functional home that checks all the boxes! Book your showing today!
- Basement Development Insulated
- Bathrooms 3
- Bathrooms (Full) 2
- Bathrooms (Partial) 1
- Bedrooms 3
- Building Type Two Storey
- Built In 2022
- Depth 118.00 ft
- Exterior Composite, Stone, Stucco
- Fireplace Direct vent
- Fireplace Fuel Electric
- Floor Space 1501 sqft
- Frontage 32.00 ft
- Gross Taxes $4,809.23
- Neighbourhood Devonshire Village
- Property Type Residential, Single Family Detached
- Rental Equipment None
- School Division Winnipeg (WPG 1)
- Tax Year 2024
- Total Parking Spaces 4
- Features
- Air Conditioning-Central
- Engineered Floor Joist
- Exterior walls, 2x6"
- High-Efficiency Furnace
- Heat recovery ventilator
- Laundry - Main Floor
- No Pet Home
- No Smoking Home
- Patio
- Smoke Detectors
- Sump Pump
- Goods Included
- Blinds
- Dryer
- Dishwasher
- Refrigerator
- Garage door opener
- Garage door opener remote(s)
- Stove
- Washer
- Parking Type
- Double Attached
- Site Influences
- No Back Lane
- Playground Nearby
- Private Yard
- Shopping Nearby
- Public Transportation
Rooms
| Level | Type | Dimensions |
|---|---|---|
| Main | Living Room | 14.5 ft x 15.26 ft |
| Dining Room | 10.51 ft x 7.66 ft | |
| Eat-In Kitchen | 7.59 ft x 8.67 ft | |
| Two Piece Bath | - | |
| Upper | Bedroom | 8.59 ft x 11.93 ft |
| Bedroom | 8.59 ft x 11.24 ft | |
| Primary Bedroom | 13.74 ft x 9.09 ft | |
| Four Piece Bath | - | |
| Four Piece Ensuite Bath | - |


