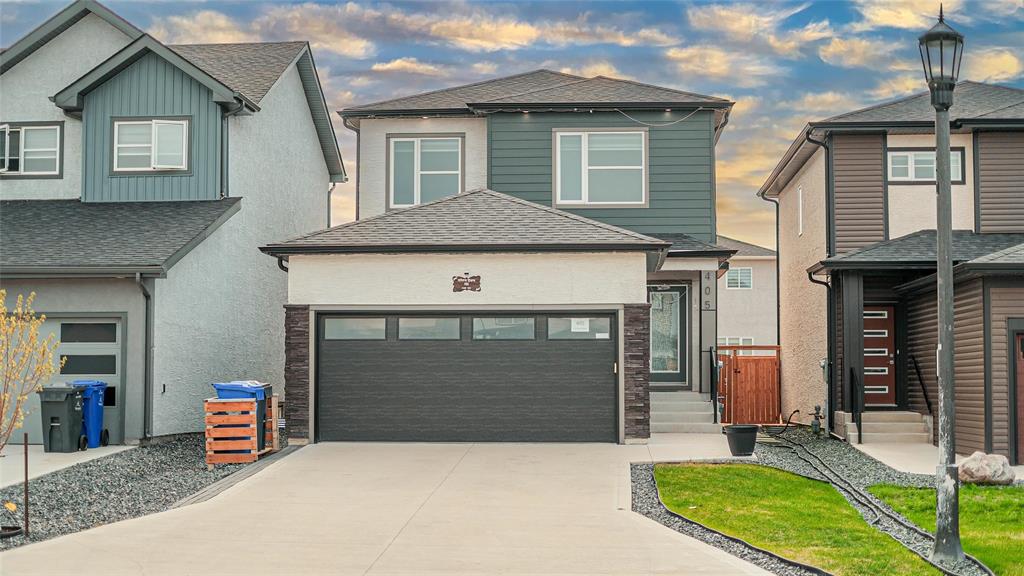RE/MAX Associates
1060 McPhillips Street, Winnipeg, MB, R2X 2K9

Offer as received.Welcome to this beautiful two-storey home located in the highly desirable Devonshire Park. The main floor features an open-concept layout with a spacious living room, dining area, and upgraded kitchen complete with extended-height cabinets, built-in microwave and oven, and stylish backsplash and quartz countertop. A convenient powder room completes the main level. Upstairs, the primary bedroom includes a private ensuite with an acrylic shower and a walk-in closet. Two additional generously sized bedrooms and a full bathroom, also featuring an acrylic shower, provide ample space for family or guests. The unfinished basement offers laundry facilities and a separate entrance, ideal for future development or potential rental opportunities. A double attached garage provides added convenience. This home is a must-see – don’t miss your chance to make it yours!
| Level | Type | Dimensions |
|---|---|---|
| Upper | Primary Bedroom | 14 ft x 12.2 ft |
| Bedroom | 11.8 ft x 9 ft | |
| Bedroom | 12 ft x 8.9 ft | |
| Three Piece Ensuite Bath | 8.9 ft x 5.1 ft | |
| Three Piece Bath | 8.9 ft x 5.1 ft | |
| Main | Two Piece Bath | 5.1 ft x 6 ft |
| Family Room | 15.3 ft x 16.2 ft | |
| Dining Room | 15 ft x 9 ft | |
| Kitchen | 11.5 ft x 11 ft |