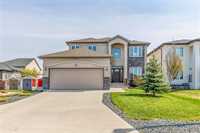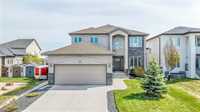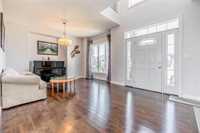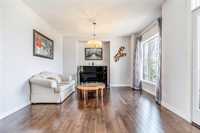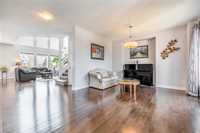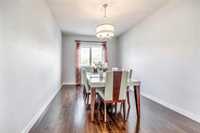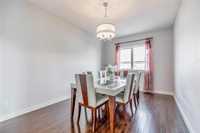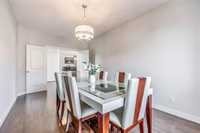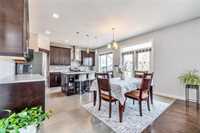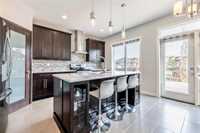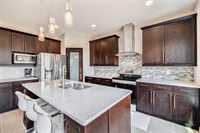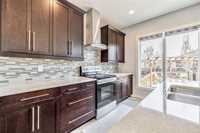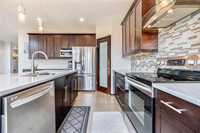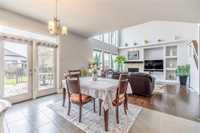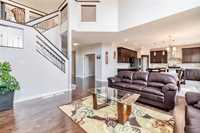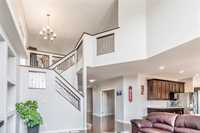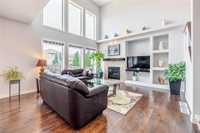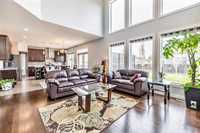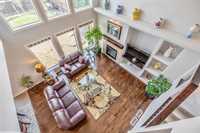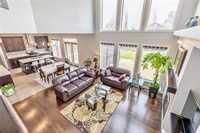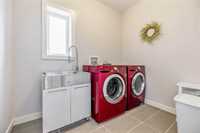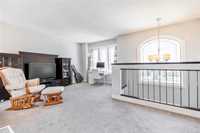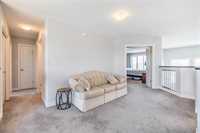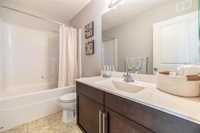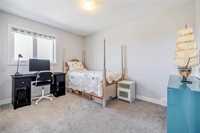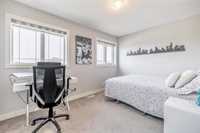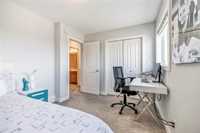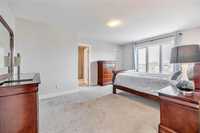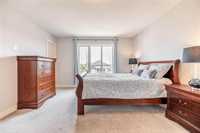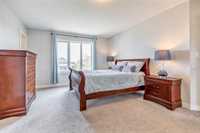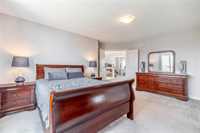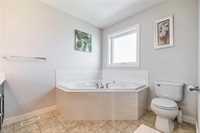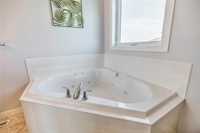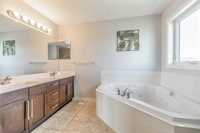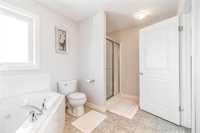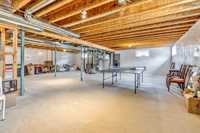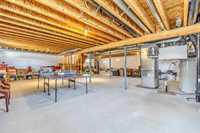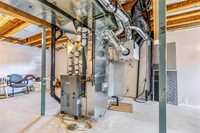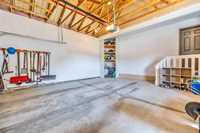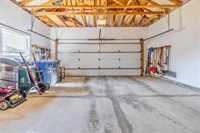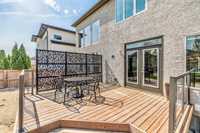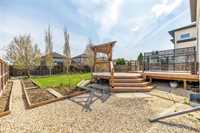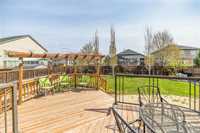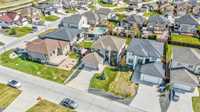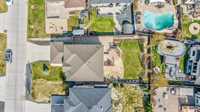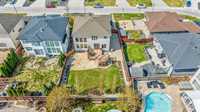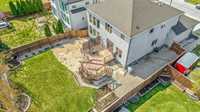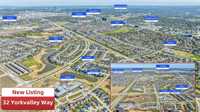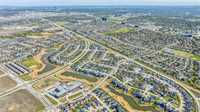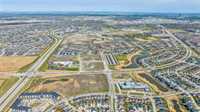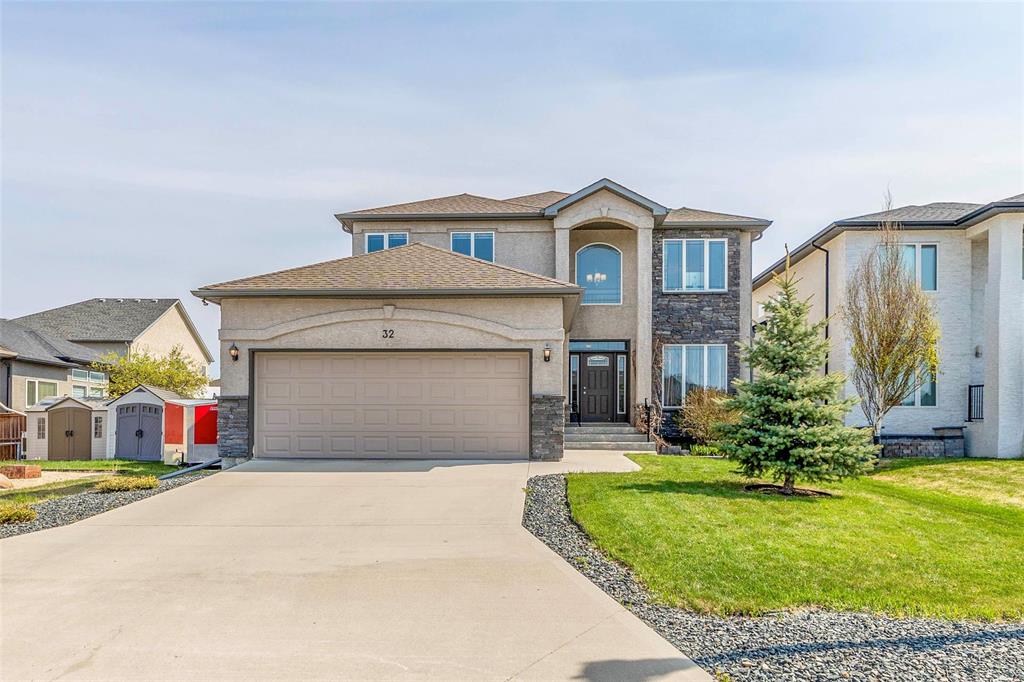
Offer as Received. OPEN HOUSE SAT/SUN(May 17/18) 1-3PM. Welcome to this stunning two-storey home on a quiet street. It offers 2340sf of impeccable, luxurious & modern living space meticulously upgraded with high-end finishes & thoughtful details. Going through front porch, immediately you are greeted with a wide welcome foyer, spacious living room & multiple functional Den. Natural light pours into main floor, highlighting the soaring 18’ high ceiling, open layout great room centered around cozy entertainment & fireplace. The spacious open-concept kitchen has big picture window, maple cabinetry, large quartz countertops island, pendant lighting, walk-in pantry & SS appliances. The main level features wall to wall high-quality maple hardwood floor & appealing ceramic tile. Upstairs there are 3 large bedrooms & an open loft, the huge primary bedroom has a deluxe ensuite with corner jetted bathtub & walk-in closet. The basement is tremendously spacious with 5 bright egress windows, offering freedom to develop. The sun-drenched huge backyard offers a customized deck & wild green space with flowers & fruit trees. Close to public transportation, schools, trails & playgrounds. Schedule a private showing now
- Basement Development Insulated
- Bathrooms 3
- Bathrooms (Full) 2
- Bathrooms (Partial) 1
- Bedrooms 3
- Building Type Two Storey
- Built In 2012
- Depth 134.00 ft
- Exterior Stucco
- Fireplace Tile Facing
- Fireplace Fuel Gas
- Floor Space 2340 sqft
- Frontage 51.00 ft
- Gross Taxes $5,575.85
- Neighbourhood South Pointe
- Property Type Residential, Single Family Detached
- Rental Equipment None
- School Division Pembina Trails (WPG 7)
- Tax Year 2023
- Features
- Air Conditioning-Central
- Deck
- Engineered Floor Joist
- High-Efficiency Furnace
- Jetted Tub
- Laundry - Main Floor
- No Pet Home
- No Smoking Home
- Smoke Detectors
- Sump Pump
- Vacuum roughed-in
- Goods Included
- Dryer
- Dishwasher
- Refrigerator
- Garage door opener
- Garage door opener remote(s)
- Microwave
- Washer
- Parking Type
- Double Attached
- Site Influences
- Fenced
- Flat Site
- Fruit Trees/Shrubs
- Landscape
- Park/reserve
- Private Yard
- Public Transportation
Rooms
| Level | Type | Dimensions |
|---|---|---|
| Main | Living/Dining room | 9.5 ft x 12.33 ft |
| Den | 17.67 ft x 10.42 ft | |
| Great Room | 18 ft x 15.33 ft | |
| Eat-In Kitchen | 17.08 ft x 15.08 ft | |
| Laundry Room | 6.5 ft x 8.58 ft | |
| Two Piece Bath | 5 ft x 5 ft | |
| Upper | Primary Bedroom | 12.33 ft x 15.92 ft |
| Five Piece Ensuite Bath | 12.42 ft x 9.75 ft | |
| Walk-in Closet | 8.5 ft x 5.08 ft | |
| Loft | 9.5 ft x 12.33 ft | |
| Loft | 9 ft x 14 ft | |
| Bedroom | 12.17 ft x 9.25 ft | |
| Bedroom | 12.67 ft x 9.33 ft | |
| Four Piece Bath | - |


