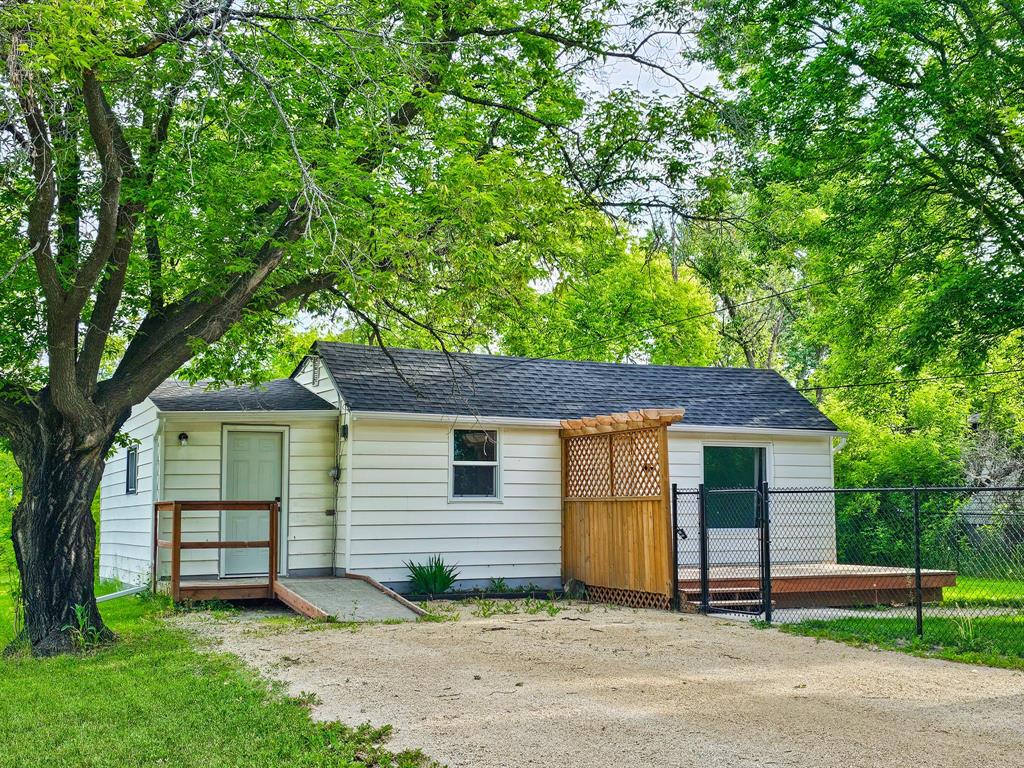Encore Realty
Box 181, Teulon, MB, R0C 3B0

Act Fast! Offers as received. Your chance to own this charming 2br bung is NOW! Move-in ready, budget-friendly & packed w/updates—this home has everything you need! Great location walking distance to schools, playgrnd, library, shopping & more. Step inside & you're greeted by natural light pouring in through the oversized wdw with beautiful front yard views. The fenced yard is secure space for kids or pets to roam. Inside, the newly renovated kit boasts practicality featuring soft-close cabs, generous storage & new fridge & stove—everything you need for functional cooking space. The renovated 4-piece bthrm adds to this home's appeal, providing style & functionality updates. Parking is a dream with the over-sized pad & the shed provides additional storage space for your hobbies, tools, or outdoor gear. This cozy, well-loved home has been meticulously maintained & updated. Recent upgrades including: shingles, deck, kitchen & flring, bthrm & hot water/pressure tank. Don't let this incredible opportunity slip through your fingers! This home is priced to sell fast. Call your REALTOR® today to book a showing! Homes in this price range are hard to find. Rent NO MORE... instead step into HOME OWNERSHIP!
| Level | Type | Dimensions |
|---|---|---|
| Main | Living Room | 15.17 ft x 9.58 ft |
| Eat-In Kitchen | 11.67 ft x 9.5 ft | |
| Primary Bedroom | 10.25 ft x 7.33 ft | |
| Bedroom | 9.08 ft x 7.33 ft | |
| Four Piece Bath | 7.33 ft x 4.92 ft | |
| Mudroom | 15.33 ft x 7.67 ft |