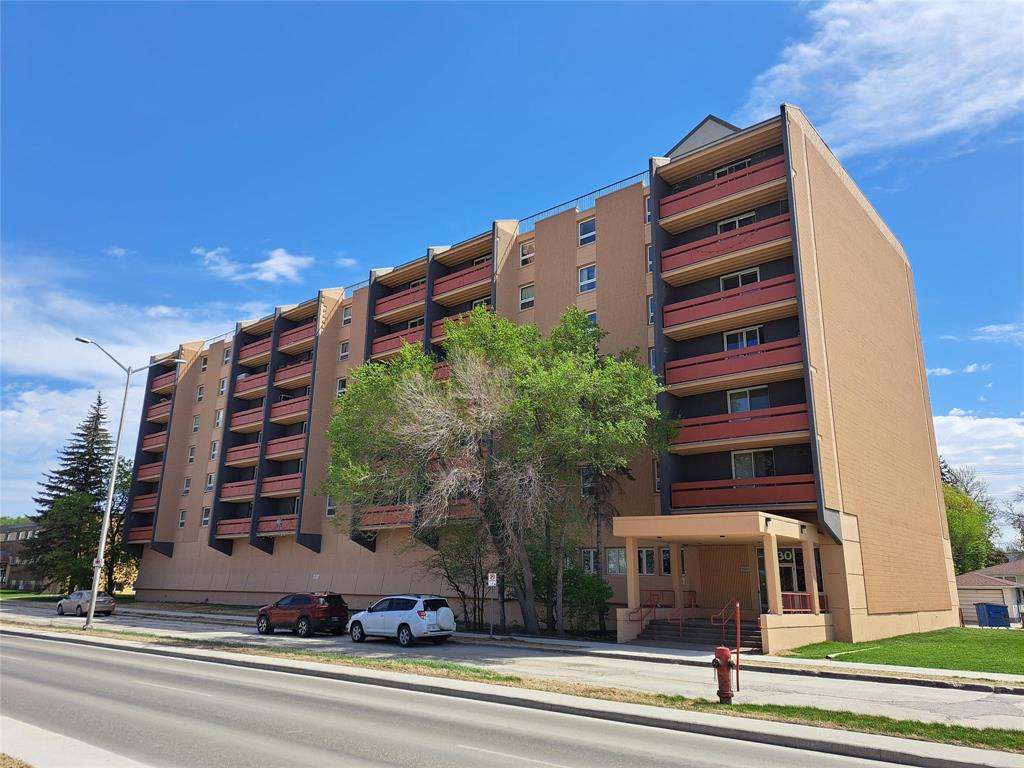Ethos Realty Inc.
755 Osborne Street, Winnipeg, MB, R3L 2C4

Showings start now, offers as received. Step into this meticulously maintained one-bedroom, one-bathroom condo and imagine your future in the lively Grant Park community. You'll be conveniently close to a variety of amenities, including shopping centers, restaurants, and public transportation. The complex boasts concrete walls, ensuring excellent sound insulation for a tranquil living experience. You and your two furry friends will feel right at home here, too. The condo fees include essential utilities such as hydro, heat, and water, providing ease and convenience. Plus, there's a fantastic gym in the basement for your fitness needs. A rare find in the area, this unit includes private laundry facilities (combo washer & dryer included), so there's no need to share. With its prime location, thoughtful features, and warm atmosphere, this property presents an exceptional opportunity, whether you're a first-time buyer, downsizing, or seeking an investment property. Don't miss out on this incredible chance, contact your Realtor® today!
| Level | Type | Dimensions |
|---|---|---|
| Main | Living Room | 13.17 ft x 17 ft |
| Kitchen | 7 ft x 6 ft | |
| Dining Room | 6.92 ft x 7 ft | |
| Four Piece Bath | 8.33 ft x 4.92 ft | |
| Primary Bedroom | 11.25 ft x 12.42 ft | |
| Storage Room | 4.58 ft x 4.92 ft |