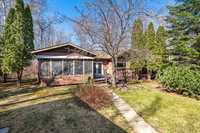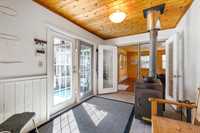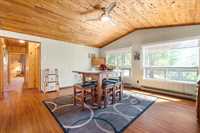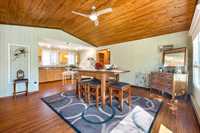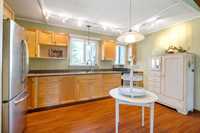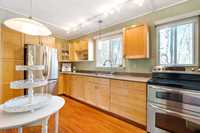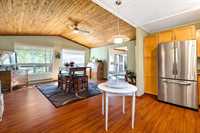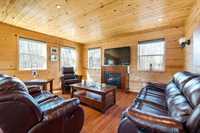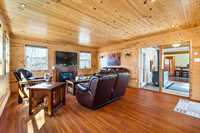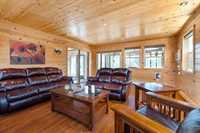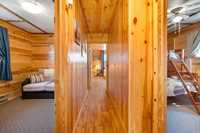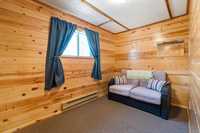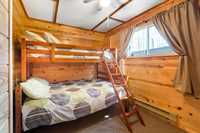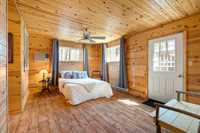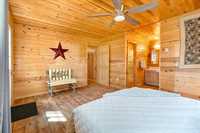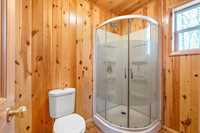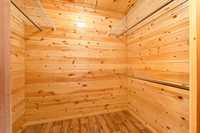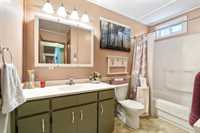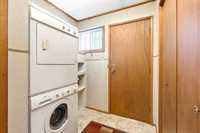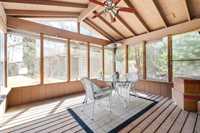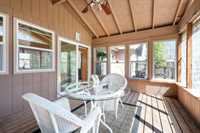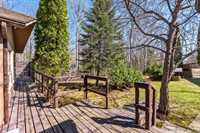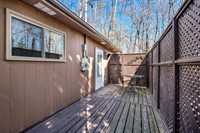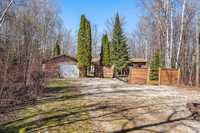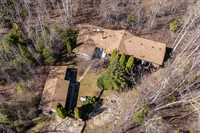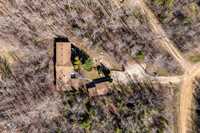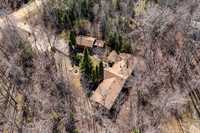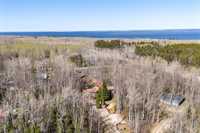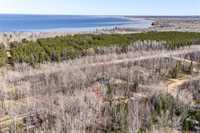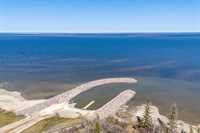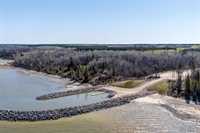Welcome to this charming 1552 sf bungalow, filled with natural light & nestled among mature trees on a pie-shaped lot in Traverse Bay. This beautifully maintained 4-season home features a bright kitchen w/ rich maple cabinetry, stainless steel fridge & double-oven stove. Just off the kitchen, you'll discover a stunning dining room w/ a vaulted ceiling & plenty of space, perfect for entertaining. The home offers 3 bedrooms, w/ the primary bedroom featuring a 3-piece ensuite bathroom & a walk-in closet. The spacious living room opens to a bright 3-season screened sunroom, and you'll also find a 4-piece main bathroom & laundry room w/ a stacked washer & dryer. Additional highlights include a 200-amp panel, 1000-gallon holding tank, updated shingles (2021) & a WETT-certified wood stove (2013). Outside, enjoy a front deck, woodshed & an oversized single garage offering both parking & additional storage. Located just a short distance from shops, a boat launch, golf courses, beaches, and restaurants
- Bathrooms 2
- Bathrooms (Full) 2
- Bedrooms 3
- Building Type Bungalow
- Exterior Wood Siding
- Fireplace Brick Facing
- Fireplace Fuel Wood
- Floor Space 1552 sqft
- Gross Taxes $2,420.86
- Neighbourhood Traverse Bay
- Property Type Residential, Single Family Detached
- Remodelled Addition
- Rental Equipment None
- Tax Year 24
- Features
- Air conditioning wall unit
- Deck
- Ceiling Fan
- Main floor full bathroom
- No Pet Home
- No Smoking Home
- Smoke Detectors
- Sunroom
- Goods Included
- Alarm system
- Dryer
- Refrigerator
- Garage door opener
- Garage door opener remote(s)
- See remarks
- Stove
- Satellite Dish
- Window Coverings
- Washer
- Parking Type
- Single Detached
- Front Drive Access
- Garage door opener
- Oversized
- Parking Pad
- Site Influences
- Community Docking
- Corner
- Golf Nearby
- Landscape
- Shopping Nearby
- Treed Lot
Rooms
| Level | Type | Dimensions |
|---|---|---|
| Main | Living Room | 15.33 ft x 18.92 ft |
| Kitchen | 7.67 ft x 15.08 ft | |
| Dining Room | 13.17 ft x 17.33 ft | |
| Primary Bedroom | 11.33 ft x 15.33 ft | |
| Bedroom | 8.25 ft x 11.5 ft | |
| Bedroom | 7.25 ft x 11.5 ft | |
| Laundry Room | 5.08 ft x 6.33 ft | |
| Four Piece Bath | - | |
| Three Piece Ensuite Bath | - | |
| Sunroom | 11.75 ft x 11.58 ft |



