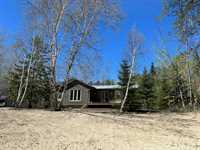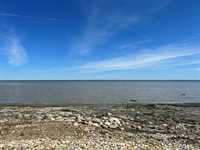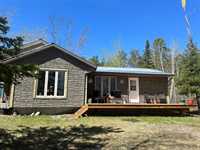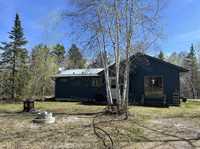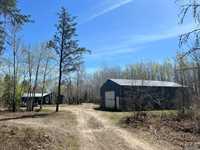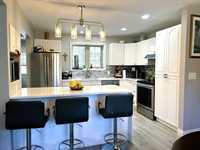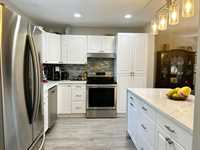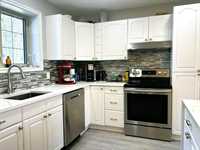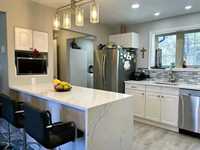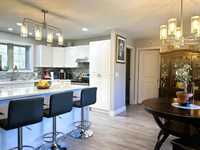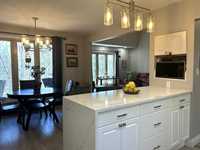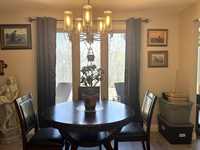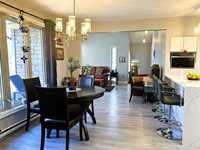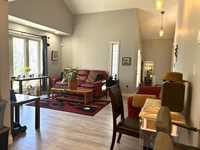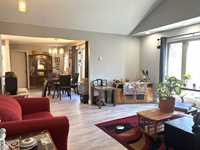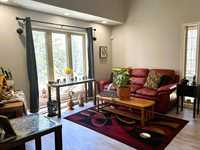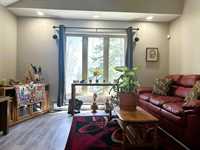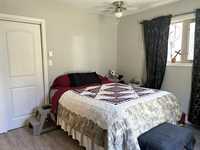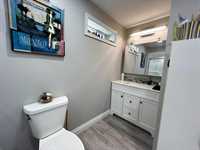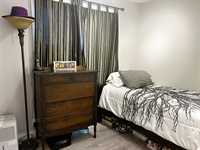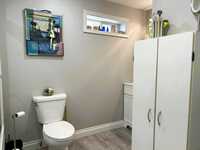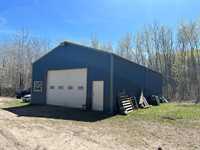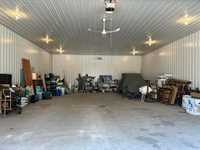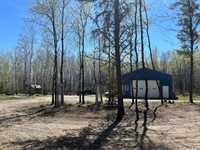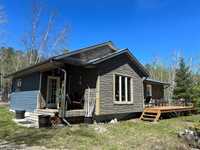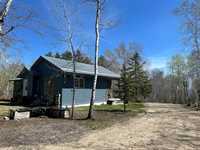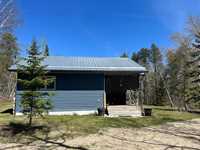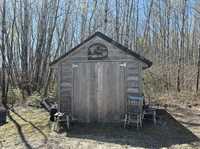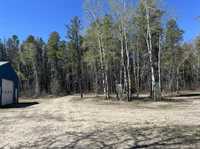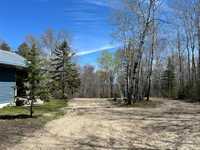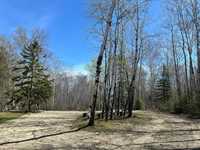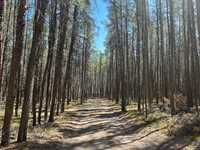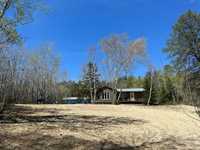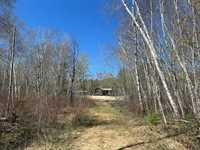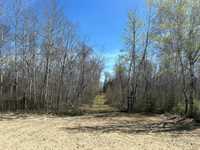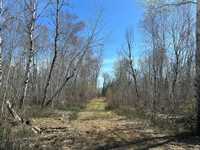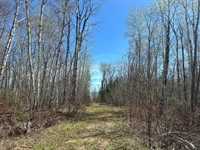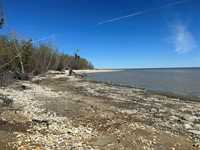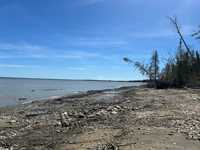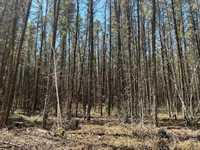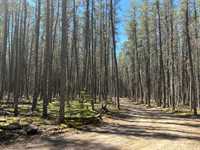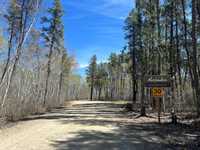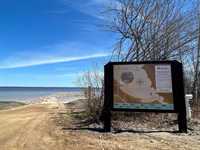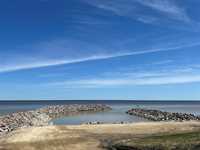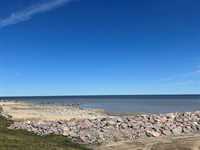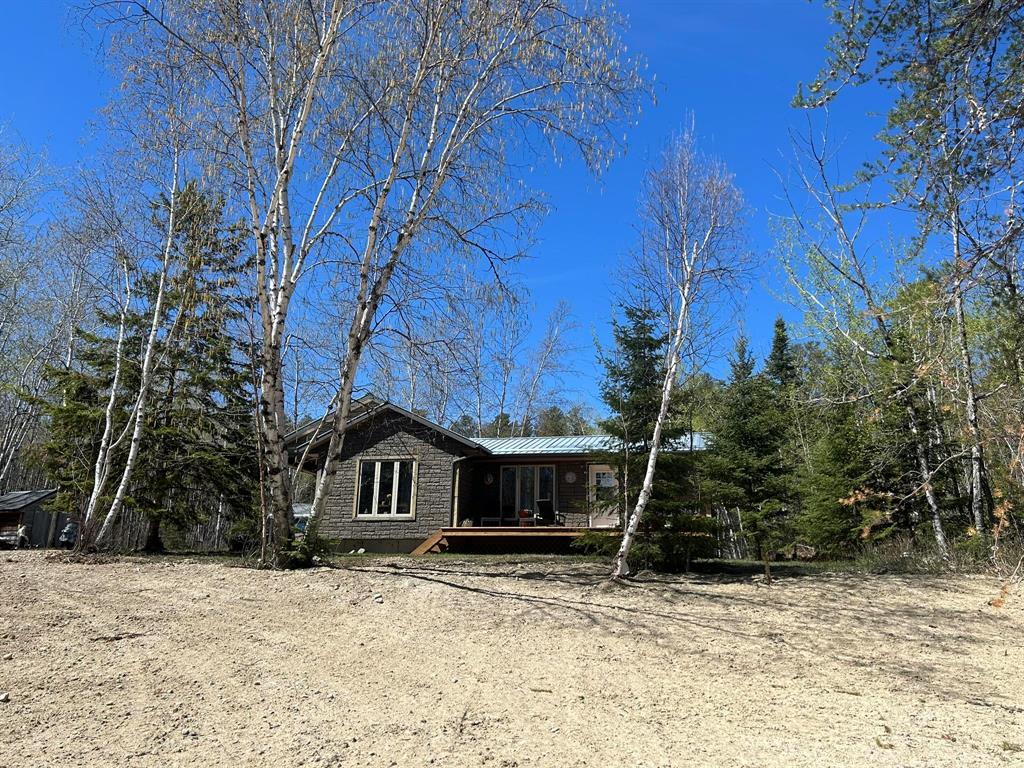
LAKEFRONT property in Traverse Bay where you will own right to the waters edge! Located on 24.85 acres, this 1033 sq ft year round home was completely renovated 4 yrs ago. Featuring a gorgeous kitchen with quartz countertops and a sit at island, dining area with access to the front deck, living room with a vaulted ceiling, 2 bedrooms, a 4 pc bath and laundry area. Cozy side porch. The exterior is vinyl siding and culture brick. Upgraded electrical, dual pane windows, vinyl plank flooring, 1500 gallon water cistern, septic tank & field. Huge fully insulated 30 x 48 garage/workshop with in-floor heat. Metal siding on both the exterior and interior, plenty of room to store all your toys. Head on down to the waterfront to enjoy the peaceful surrounding overlooking the lake. Create your own trails as you'll have acreage to do so. During the winter you can snowmobile right out your door. New boat launch is only a 2 min drive. Tranquility can be yours! Possibility of subdivision with a proper proposal to the RM.
- Bathrooms 1
- Bathrooms (Full) 1
- Bedrooms 2
- Building Type Bungalow
- Built In 1970
- Exterior Other-Remarks, Vinyl
- Floor Space 1033 sqft
- Frontage 585.00 ft
- Gross Taxes $4,121.44
- Land Size 24.00 acres
- Neighbourhood Traverse Bay
- Property Type Residential, Single Family Detached
- Rental Equipment None
- School Division Lord Selkirk
- Tax Year 2023
- Features
- Laundry - Main Floor
- Main floor full bathroom
- Goods Included
- Dishwasher
- Refrigerator
- Microwave
- Stove
- Parking Type
- Multiple Detached
- Site Influences
- Country Residence
- Golf Nearby
- Lakefront
- Lake View
- Lake Access Property
- Private Setting
- Shopping Nearby
- Treed Lot
Rooms
| Level | Type | Dimensions |
|---|---|---|
| Main | Living Room | 15.17 ft x 13.5 ft |
| Kitchen | 11.5 ft x 10 ft | |
| Dining Room | 15.42 ft x 9.17 ft | |
| Four Piece Bath | - | |
| Laundry Room | 9.17 ft x 6.5 ft | |
| Primary Bedroom | 12.58 ft x 11.25 ft | |
| Bedroom | 9.42 ft x 7.42 ft |



