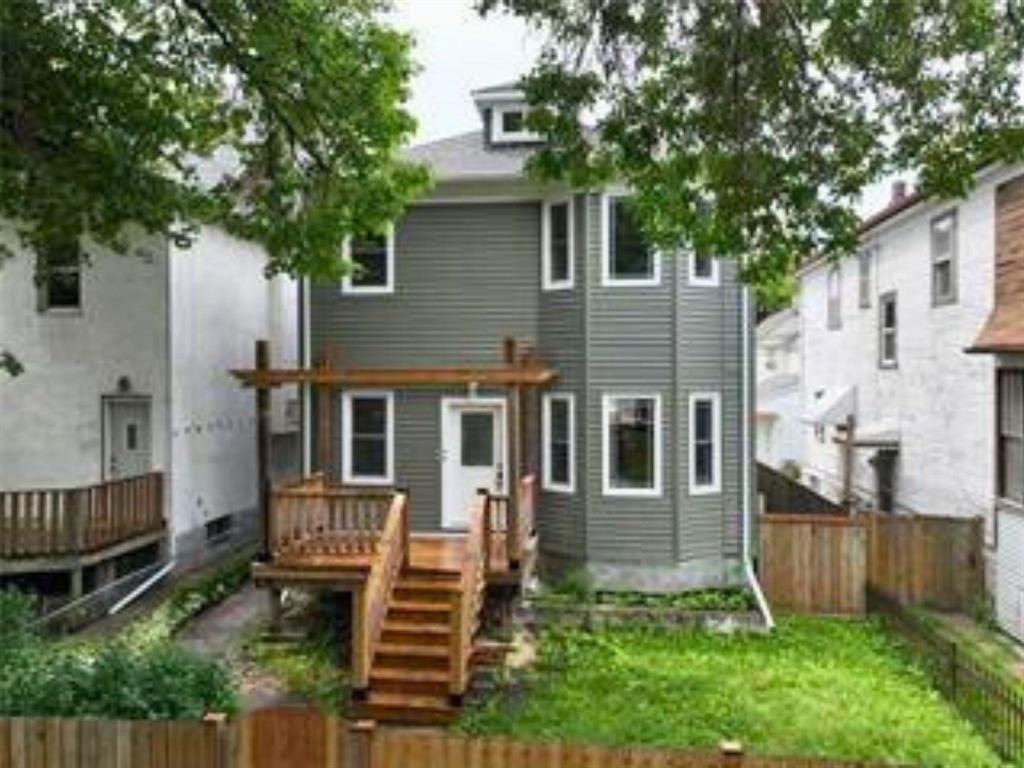
Offers reviewed as received. With an actual CAP rate of 7.44% and POST-FINANCING CASH FLOW OF $715 PER MONTH this one is a winner! Are you looking to purchase an investment property? Do you want to live MORTGAGE FREE? Do you want a property that doesn't need any work? Look no further! This duplex has been completely re-done. All you need to do is start collecting the rent. It has been completely stripped right down to the studs. New Plumbing. New Electrical. New Heating System. New 6 Inch Insulation. There are separated meters with separated HVAC systems & separated hot water tanks. The exterior doors are fire rated as well as the ceiling in between the two suites to keep everyone safe. All of the appliances are staying & they are all new and compliment the new soft-close cabinets. Each suite has three bedrooms and spacious living spaces. There is parking in the back of the property and there are two storage sheds for the tenants use.
- Basement Development Fully Finished
- Bathrooms 2
- Bathrooms (Full) 2
- Bedrooms 6
- Building Type Two and a Half
- Built In 1914
- Exterior Vinyl
- Floor Space 1943 sqft
- Gross Taxes $2,704.04
- Neighbourhood West End
- Property Type Residential, Duplex
- Remodelled Other remarks
- Rental Equipment None
- School Division Winnipeg (WPG 1)
- Tax Year 24
- Total Parking Spaces 4
- Features
- High-Efficiency Furnace
- Heat recovery ventilator
- Laundry - Main Floor
- Main floor full bathroom
- Microwave built in
- No Pet Home
- No Smoking Home
- Smoke Detectors
- Goods Included
- Dryer
- Fridges - Two
- Microwaves - Two
- Storage Shed
- Stoves - Two
- Washer
- Parking Type
- Parking Pad
- Rear Drive Access
- Site Influences
- Paved Lane
- Low maintenance landscaped
- Paved Street
- Playground Nearby
- Public Transportation
Rooms
| Level | Type | Dimensions |
|---|---|---|
| Main | Living Room | 17.42 ft x 11.42 ft |
| Kitchen | 11.42 ft x 11.17 ft | |
| Primary Bedroom | 11 ft x 9 ft | |
| Bedroom | 8 ft x 11 ft | |
| Four Piece Bath | - | |
| Basement | Recreation Room | 17.42 ft x 11.42 ft |
| Bedroom | 16.67 ft x 12 ft | |
| Upper | Living Room | 13 ft x 12 ft |
| Kitchen | 10.67 ft x 10.67 ft | |
| Primary Bedroom | 10 ft x 11.58 ft | |
| Bedroom | 10 ft x 7.67 ft | |
| Four Piece Bath | - | |
| Dining Room | 12.42 ft x 7.58 ft | |
| Third | Bedroom | 15.75 ft x 10 ft |

