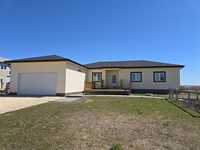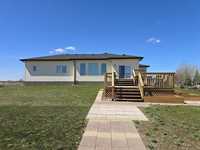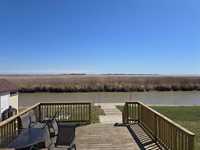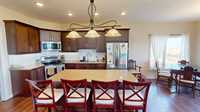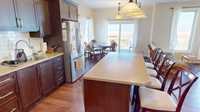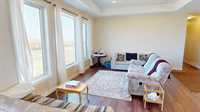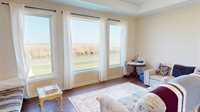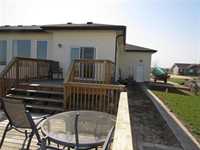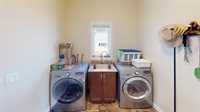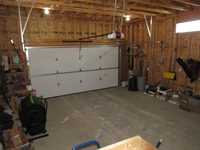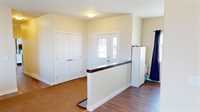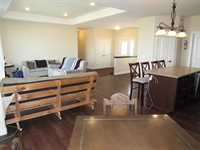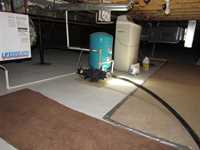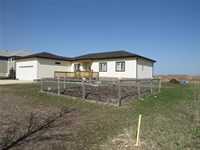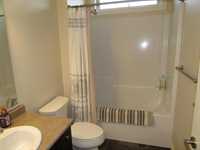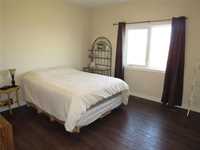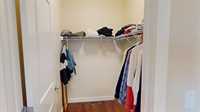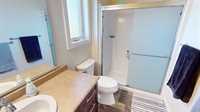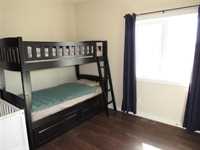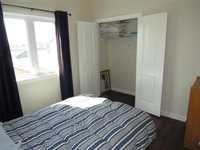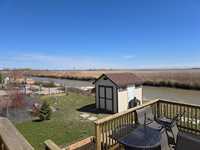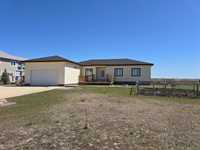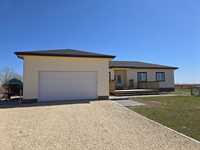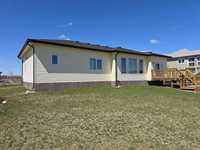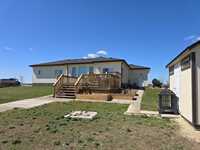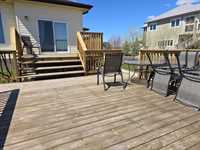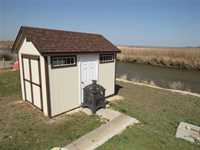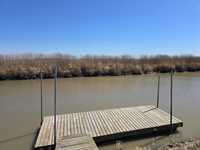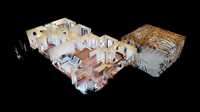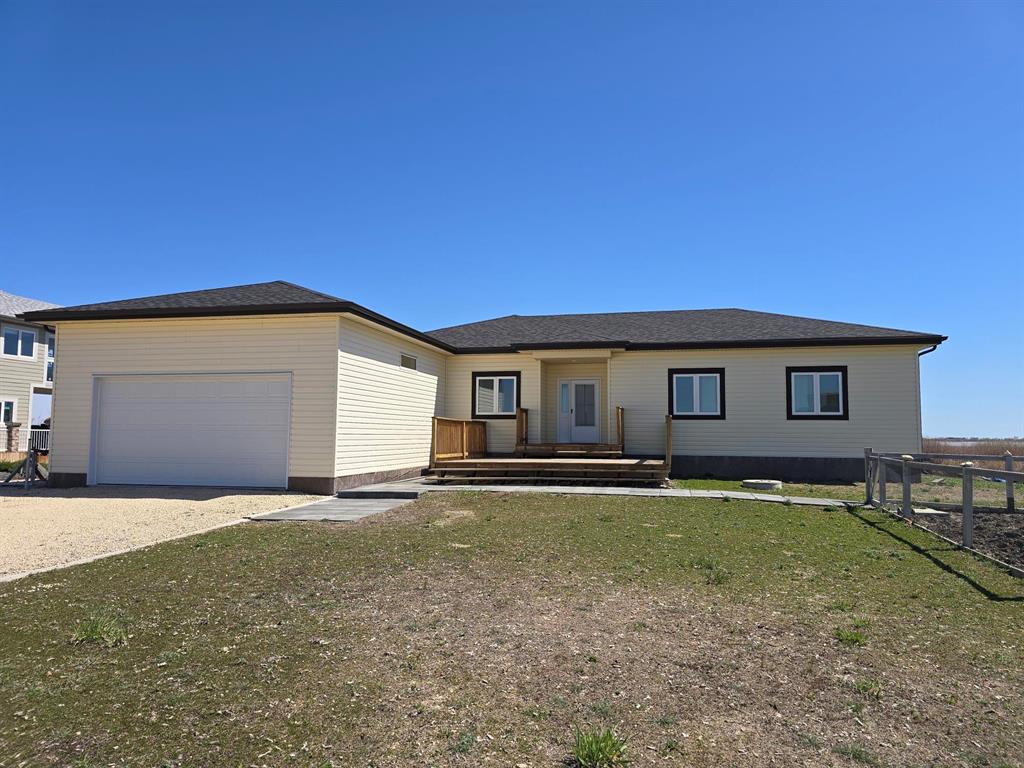
Stunning Lakefront Home in Gimli's Odin Green. 3 bdrm/2bath, 9 ft ceilings throughout (ten with tray ceilings in living room). Open concept, attached double garage with 12' ceilings, incredible lake views from the deck plus a private dock. Prime location for the prestigious subdivision because of the full view of the lake. Fully furnished, turnkey for cottage or Air BnB- but also an amazing home. Huge primary bedroom with walk in closets, large ensuite bathroom. Overbuilt ICF foundation on piles, and the crawlspace is all concrete. Central A/C, water softener, HVAC, high efficiency forced air gas furnace, huge lot with extra parking for a boat and an RV. Fenced garden, storage shed for the boat accessories by the private dock. Must be seen. Immaculate all around. Click link below picture for virtual tour and book a showing in person. Easy to show, immediate possession possible, very exciting listing, don't miss this one.
- Bathrooms 2
- Bathrooms (Full) 2
- Bedrooms 3
- Building Type Bungalow
- Built In 2017
- Depth 150.00 ft
- Exterior Vinyl
- Floor Space 1602 sqft
- Frontage 100.00 ft
- Gross Taxes $4,342.20
- Neighbourhood Odin Green
- Property Type Residential, Single Family Detached
- Rental Equipment None
- School Division Evergreen
- Tax Year 2024
- Features
- Air Conditioning-Central
- Deck
- Exterior walls, 2x6"
- High-Efficiency Furnace
- Heat recovery ventilator
- Laundry - Main Floor
- Main floor full bathroom
- No Pet Home
- No Smoking Home
- Sump Pump
- Goods Included
- Blinds
- Dryer
- Dishwasher
- Refrigerator
- Garage door opener
- See remarks
- Storage Shed
- Stove
- Window Coverings
- Washer
- Water Softener
- Parking Type
- Double Attached
- Front Drive Access
- Garage door opener
- Oversized
- Recreational Vehicle
- Site Influences
- Community Docking
- Country Residence
- Vegetable Garden
- Lakefront
- Lake View
- Lake Access Property
- No Through Road
- Private Docking
Rooms
| Level | Type | Dimensions |
|---|---|---|
| Main | Kitchen | 15 ft x 13 ft |
| Dining Room | 10.5 ft x 10 ft | |
| Living Room | 18 ft x 18 ft | |
| Laundry Room | 10.5 ft x 7.25 ft | |
| Foyer | 16 ft x 7 ft | |
| Primary Bedroom | 13 ft x 13.33 ft | |
| Bedroom | 12.33 ft x 9.92 ft | |
| Bedroom | 10.92 ft x 9.92 ft | |
| Four Piece Ensuite Bath | 10.67 ft x 5.5 ft | |
| Four Piece Bath | 8.5 ft x 5.5 ft |



