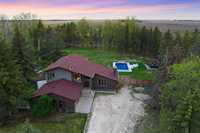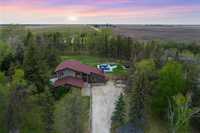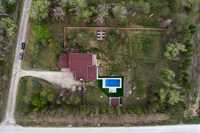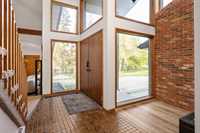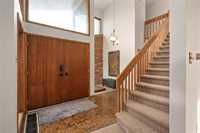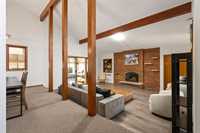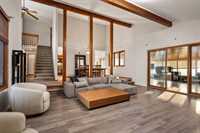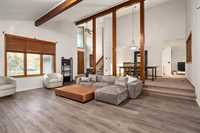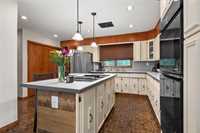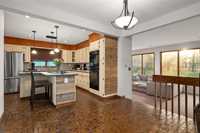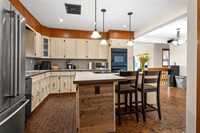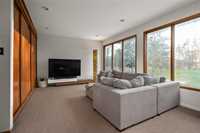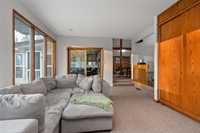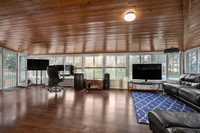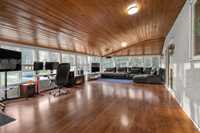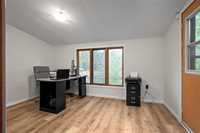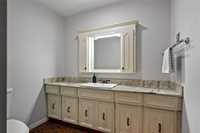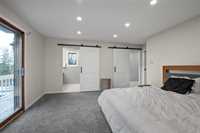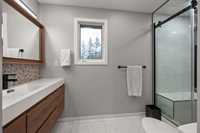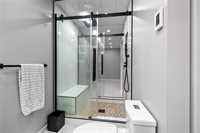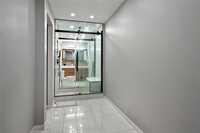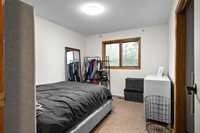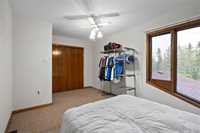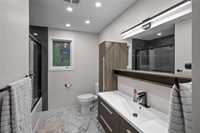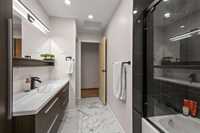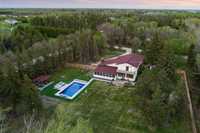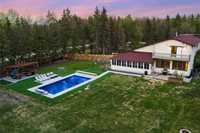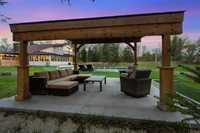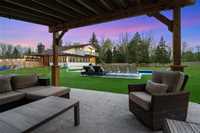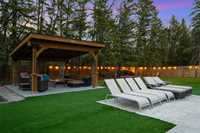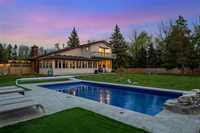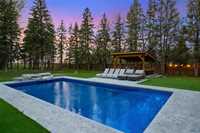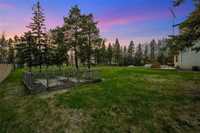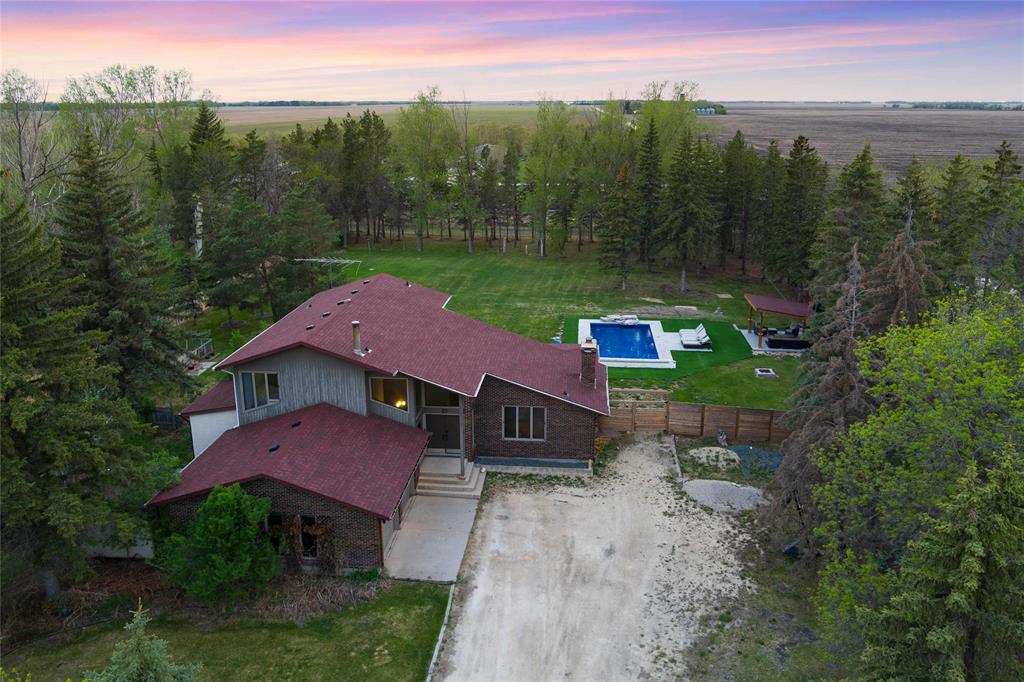
Nestled on a private, treed 1.43-acre lot, this uniquely designed 3,000 sq.ft. 2-storey home with in-ground pool blends character & comfort in a stunning natural setting. The main floor boasts a striking brick feature wall & cozy sunken family room with wood-burning fireplace. Entertain in the spacious family room with built-ins or unwind in the all-season sunroom. The kitchen is a chef’s dream w/ island cooktop, double built-in ovens & ample prep space. Upstairs, the newly renovated primary suite features a 4-pc ensuite & private balcony; two additional bedrooms & 4-pc bath complete the level. Recent upgrades include new shingles, furnace, washer, dryer, dishwasher, garage doors & water filtration system. Step outside to enjoy a new covered stamped concrete patio & stamped concrete surrounding the picturesque in-ground pool, perfect for summer relaxation. A double attached garage offers plenty of room for vehicles, tools & storage. This rare gem offers space, style & natural beauty—don’t miss your chance to call it home.
- Basement Development Unfinished
- Bathrooms 3
- Bathrooms (Full) 2
- Bathrooms (Partial) 1
- Bedrooms 3
- Building Type Two Storey
- Built In 1979
- Exterior Brick, Stucco
- Fireplace Brick Facing
- Fireplace Fuel Wood
- Floor Space 3000 sqft
- Gross Taxes $5,956.64
- Land Size 1.43 acres
- Neighbourhood Little Britain
- Property Type Residential, Single Family Detached
- Rental Equipment None
- Tax Year 2024
- Features
- Air Conditioning-Central
- Balcony - One
- Cook Top
- Oven built in
- Sump Pump
- Sunroom
- Goods Included
- Alarm system
- Dryer
- Dishwasher
- Refrigerator
- Garage door opener
- Garage door opener remote(s)
- Stove
- Window Coverings
- Washer
- Water Softener
- Parking Type
- Double Attached
- Site Influences
- Corner
- Country Residence
- Golf Nearby
- Landscape
- Paved Street
- Private Setting
- Shopping Nearby
- Treed Lot
Rooms
| Level | Type | Dimensions |
|---|---|---|
| Main | Living Room | 20 ft x 16.33 ft |
| Family Room | 21.33 ft x 14 ft | |
| Two Piece Bath | - | |
| Dining Room | 15.33 ft x 11 ft | |
| Sunroom | 29 ft x 17 ft | |
| Eat-In Kitchen | 21 ft x 15 ft | |
| Office | 13.5 ft x 10 ft | |
| Upper | Bedroom | 16 ft x 10 ft |
| Primary Bedroom | 16 ft x 14 ft | |
| Bedroom | 12 ft x 10 ft | |
| Four Piece Ensuite Bath | - | |
| Four Piece Bath | - |



