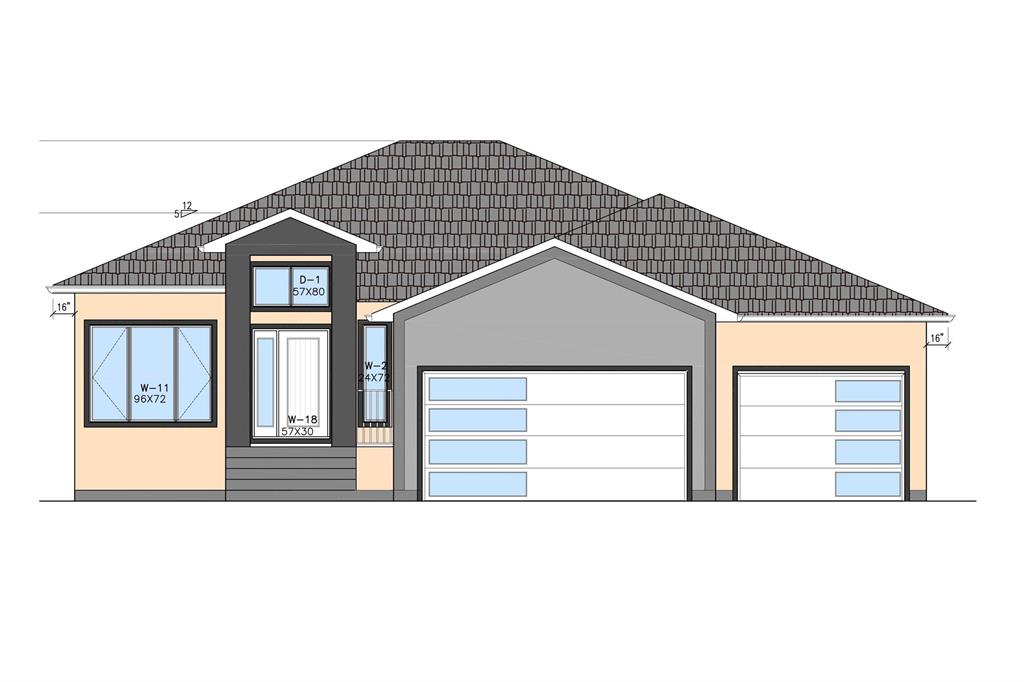
Fantastic Charleswood Home! Situated on a large 62 x 134 lot will be a spacious 1685 sq ft bungalow home. You will enjoy the beauty of living in the City, but the feel of country life. Lots of mature trees, biking/hiking trails, deer strolling through your yard, and all only minutes to the shopping centre along Kenaston! This home will feature a TRIPLE Car attached garage, open concept living/dining/kitchen, 3 spacious bedrooms, Primary bedroom with walk-in closet and ensuite with separate shower and bathtub and main floor laundry. The basement will be full and insulated, ready for you to make it what you need. A separate side entry door allows for direct access to the basement where you could create a rental property or in-law suite. The finishes will include LVP flooring in the main areas with carpet in the bedrooms, quartz countertops in the kitchen, white cabinets, 3/4 tubs in the bathrooms, linear electric fireplace in the livingroom and white walls throughout. Call today to review the floor plans!
- Basement Development Insulated
- Bathrooms 2
- Bathrooms (Full) 2
- Bedrooms 3
- Building Type Bungalow
- Built In 2025
- Depth 134.00 ft
- Exterior Composite, Stone, Stucco
- Fireplace Tile Facing
- Fireplace Fuel Electric
- Floor Space 1685 sqft
- Frontage 62.00 ft
- Neighbourhood Charleswood
- Property Type Residential, Single Family Detached
- Rental Equipment None
- Tax Year 25
- Total Parking Spaces 7
- Features
- Air Conditioning-Central
- High-Efficiency Furnace
- Heat recovery ventilator
- Laundry - Main Floor
- Main floor full bathroom
- No Pet Home
- No Smoking Home
- In-Law Suite
- Sump Pump
- Goods Included
- Dishwasher
- Refrigerator
- Garage door opener
- Garage door opener remote(s)
- Stove
- Parking Type
- Triple Attached
- Site Influences
- Flat Site
Rooms
| Level | Type | Dimensions |
|---|---|---|
| Main | Living Room | 17.83 ft x 17.83 ft |
| Kitchen | 12.17 ft x 17.83 ft | |
| Dining Room | 10.5 ft x 13.75 ft | |
| Primary Bedroom | 16.5 ft x 12.6 ft | |
| Bedroom | 10.83 ft x 10.83 ft | |
| Bedroom | 10.83 ft x 10.83 ft | |
| Five Piece Ensuite Bath | - | |
| Four Piece Bath | - |

