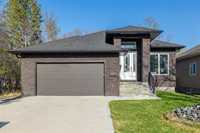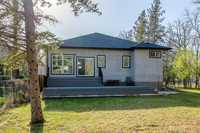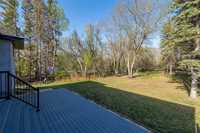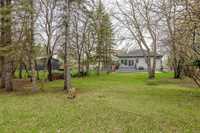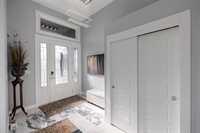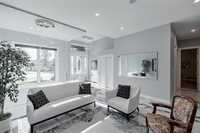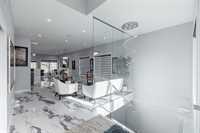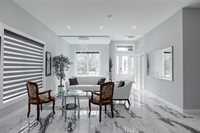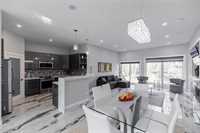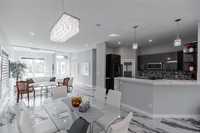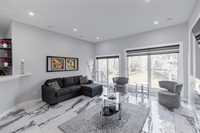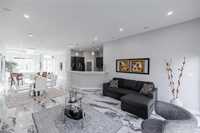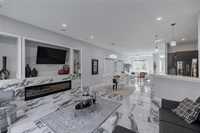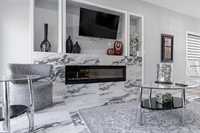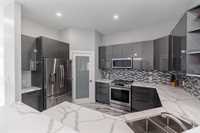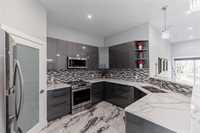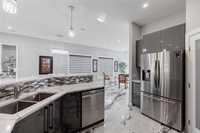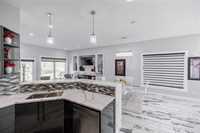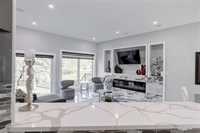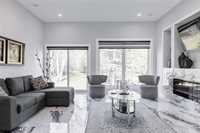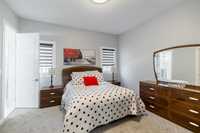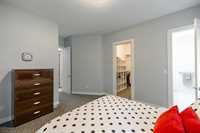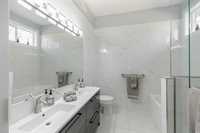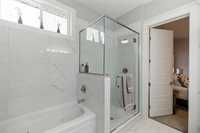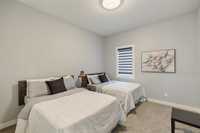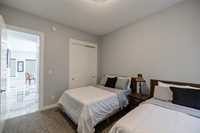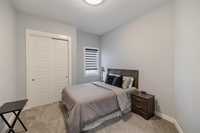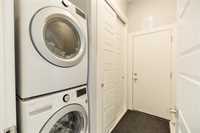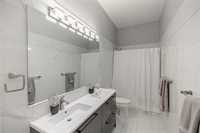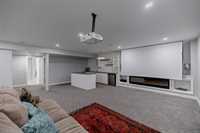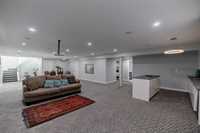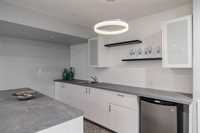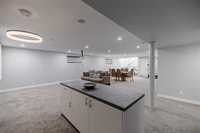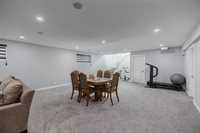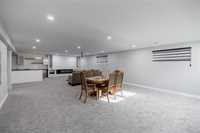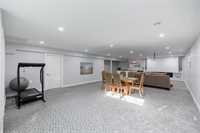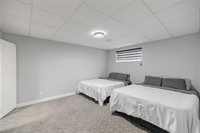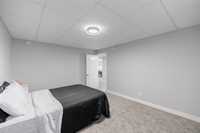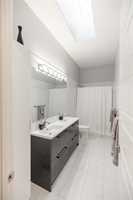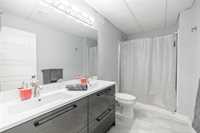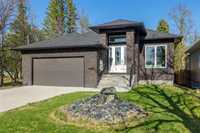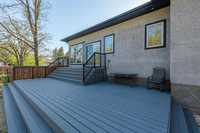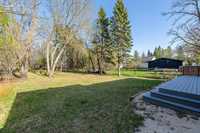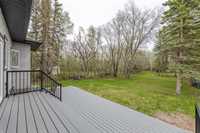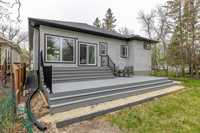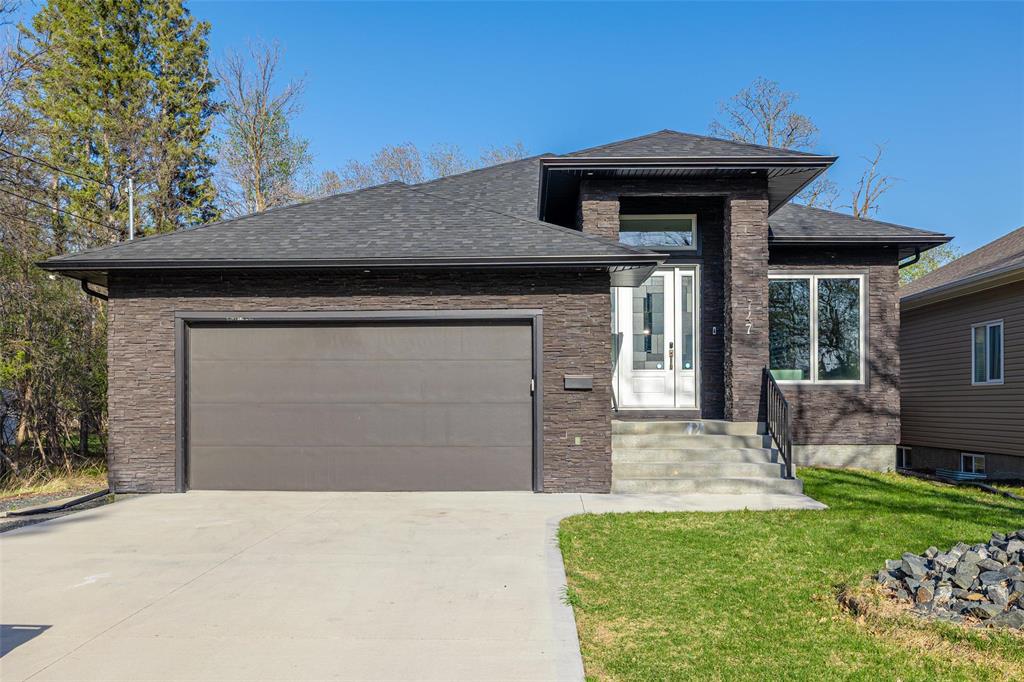
Offers as Received. Welcome to 747 Elmhurst Rd! This stunning custom built 1924 sq ft raised bungalow home sits on an impressive 60 by 363 foot treed lot. Built in 2021 on a piled foundation. Charcoal black stone across the front of the home gives a hint of the elegance and modern style you will see throughout the home. Starting with an 8' windowed front door with double side and top lights, 10' ceilings on the main floor and 12' in the entry. Oversized tiles flow throughout. Sit on the 2 tier composite board deck and enjoy the beauty of the treed backyard that you cannot see the end of. Chandeliers illuminate the entry, dining-room and over the open staircase to the basement. A floor to ceiling wall divides the entry and the great room, without blocking the sightlines. Retreat to the Primary bedroom and relax in the soaker tub or tiled glass shower of the 5 piece ensuite. 2 more bedrooms are on the main floor and an additional 2 large bedrooms in the fully finished basement. The main floor bathroom is bright with sunshine cascading in from the skylight. Have movie nights in the basement recreation room with the projector and screen above the 70" electrical fireplace and 5 speakers. Extraordinary!
- Basement Development Fully Finished
- Bathrooms 3
- Bathrooms (Full) 3
- Bedrooms 5
- Building Type Raised Bungalow
- Built In 2021
- Depth 363.00 ft
- Exterior Stone, Stucco
- Fireplace Tile Facing
- Fireplace Fuel Electric
- Floor Space 1924 sqft
- Frontage 60.00 ft
- Gross Taxes $8,229.35
- Neighbourhood Charleswood
- Property Type Residential, Single Family Detached
- Rental Equipment None
- School Division Winnipeg (WPG 1)
- Tax Year 24
- Total Parking Spaces 6
- Features
- Air Conditioning-Central
- Deck
- High-Efficiency Furnace
- Laundry - Main Floor
- Main floor full bathroom
- Microwave built in
- No Pet Home
- No Smoking Home
- Sump Pump
- Goods Included
- Blinds
- Dryer
- Dishwasher
- Refrigerator
- Garage door opener
- Garage door opener remote(s)
- Microwave
- Stove
- Vacuum built-in
- Washer
- Parking Type
- Double Attached
- Site Influences
- Flat Site
Rooms
| Level | Type | Dimensions |
|---|---|---|
| Main | Living Room | 16.67 ft x 10.42 ft |
| Dining Room | 11.08 ft x 10 ft | |
| Foyer | 18 ft x 12 ft | |
| Kitchen | 13.92 ft x 11.25 ft | |
| Primary Bedroom | 18.17 ft x 13.75 ft | |
| Bedroom | 12.92 ft x 10.92 ft | |
| Bedroom | 14.83 ft x 11.58 ft | |
| Five Piece Bath | - | |
| Five Piece Ensuite Bath | - | |
| Lower | Bedroom | 12.58 ft x 14.75 ft |
| Bedroom | 12.92 ft x 11.42 ft | |
| Recreation Room | 42.17 ft x 19.42 ft | |
| Four Piece Bath | - | |
| Office | 12.17 ft x 6.92 ft | |
| Utility Room | 19.08 ft x 7.83 ft |


