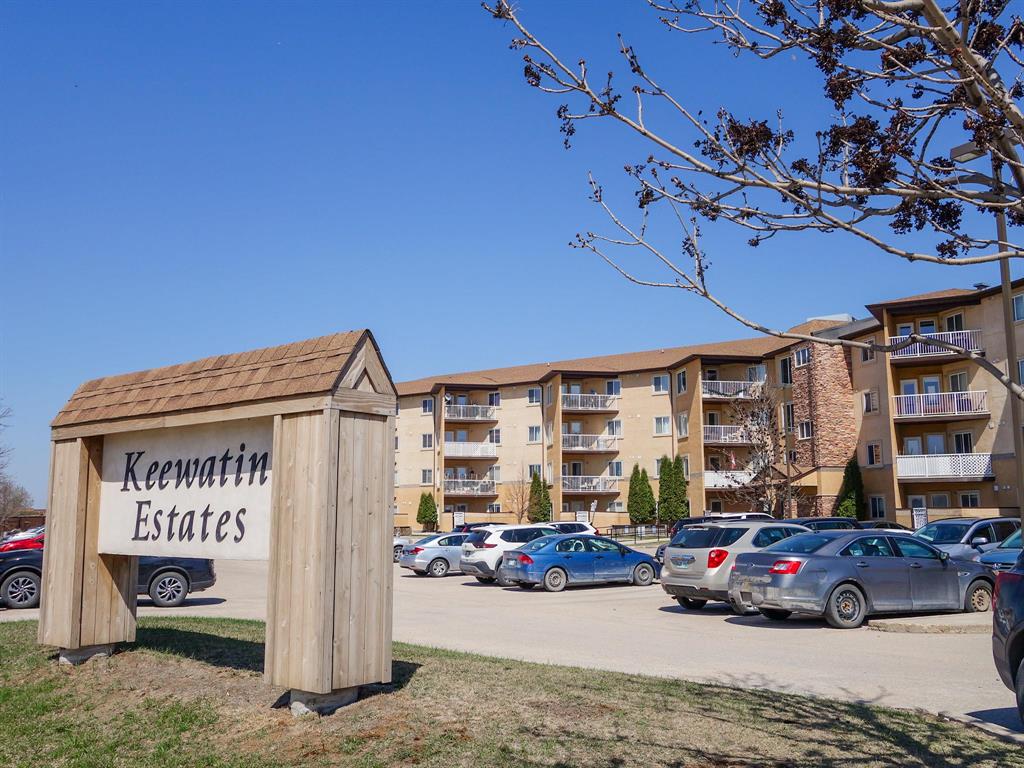Encore Realty
Box 181, Teulon, MB, R0C 3B0

IN TODAY'S CHALLENGING HOUSING MARKET, THIS CONDO OFFERS YOU AN AFFORDABLE SOLUTION. This bright & spacious 3rd-flr condo offers effortless living in one of the area's most desirable locations. Featuring two generous bdrms, a large kitchen w/breakfast bar, in-suite laundry with full-size washer/dryer, and central air. This home is as functional as it is inviting. Step out onto your balcony to enjoy your morning coffee or unwind at the end of the day. You'll appreciate the ample in-suite storage, plus a separate storage locker on the same floor for added convenience. The included parking stall is located just steps from the entrance, making carry-in/carry outs convenient, especially during winter months. Keewatin Estates offers fantastic amenities, including a workout facility & welcoming common room for special occasions when booked. Set in the heart of a vibrant neighborhood, Keewatin Estates is just across from a peaceful pond & convenient shopping mall with Super Market, restaurants, Anytime Fitness & more giving you the best of both nature & urban lifestyle. Whether downsizing or starting new – this may be that rare entry level pricing opportunity you’ve been waiting for! Call your REALTOR® today!
| Level | Type | Dimensions |
|---|---|---|
| Main | Living Room | 17.42 ft x 13.33 ft |
| Dining Room | 10 ft x 6 ft | |
| Kitchen | 12.83 ft x 10.5 ft | |
| Primary Bedroom | 12 ft x 10.83 ft | |
| Bedroom | 11.42 ft x 10.25 ft | |
| Three Piece Bath | 10.67 ft x 4.92 ft | |
| Utility Room | 13.58 ft x 4.67 ft |