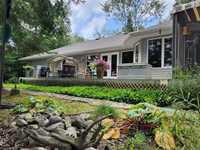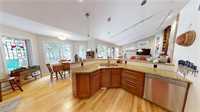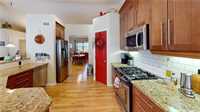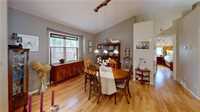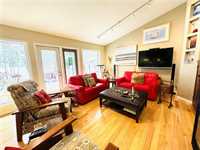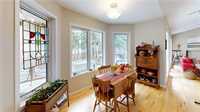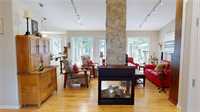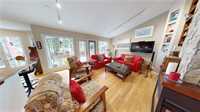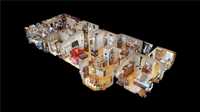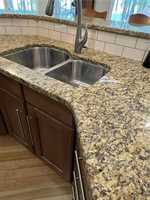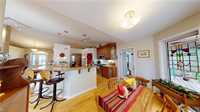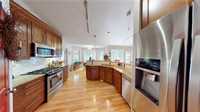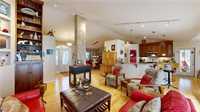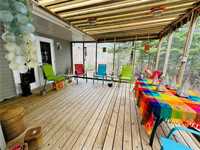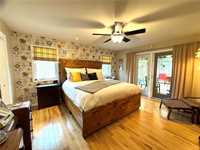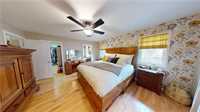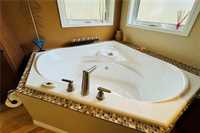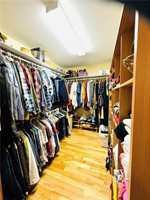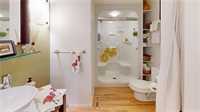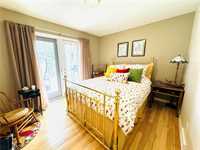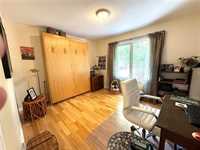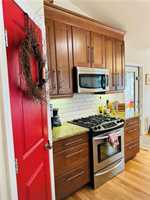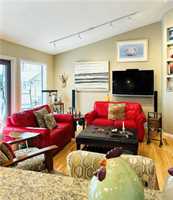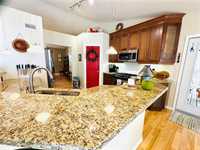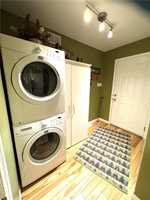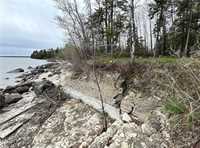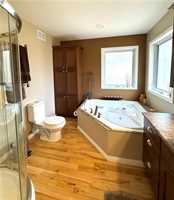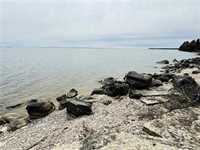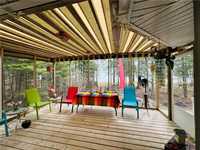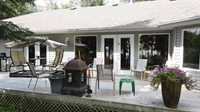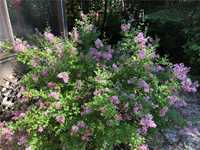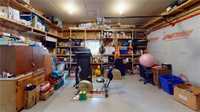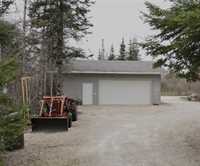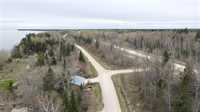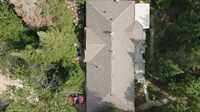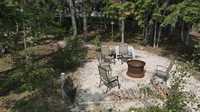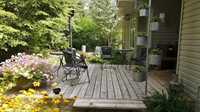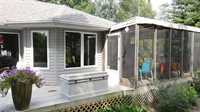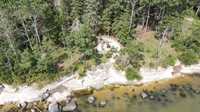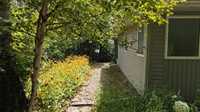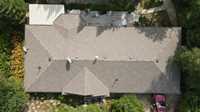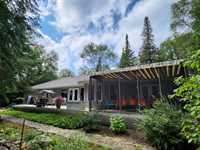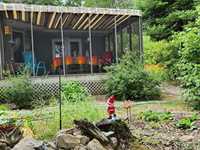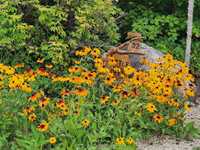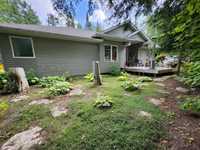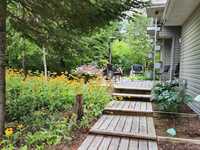This exquisite lakefront three bedroom home is truly a masterpiece. No expenses were spared in the construction of this dream retirement home. Perfect flow from the designer solid wood kitchen that features granite counters, gas range, stainless steel high end appliances, 2 pantries: into the living room with a Napolean propane fireplace, formal dining room and breakfast nook. Hardwood floors throughout this home, C/A. PTW foundation, HRV, tripane windows, updated shingles (2023), built in safe. AT1 with huge storage rm plus a DT3 workshop that measures 30x30' with higher ceiling height. Private master suite with huge walk in closet and a dream air bathtub to soak in. The screen room is simply divine with breezes from the waterfront that has steps down to a natural landing to enjoy the lakes edge. Spacious deck facing the lake in the natural setting with great views of the islands across the lake. Heated and air conditioned crawlspace makes for a very comfortable home. TITLED land with super low taxes!!
- Basement Development Insulated
- Bathrooms 2
- Bathrooms (Full) 2
- Bedrooms 3
- Building Type Bungalow
- Built In 2008
- Depth 150.00 ft
- Exterior Vinyl
- Fireplace Free-standing, Glass Door, Stone
- Fireplace Fuel Gas, See remarks
- Floor Space 1753 sqft
- Frontage 100.00 ft
- Gross Taxes $791.50
- Neighbourhood Little Deer
- Property Type Residential, Single Family Detached
- Rental Equipment None
- School Division Frontier
- Tax Year 2023
- Features
- Air Conditioning-Central
- Deck
- Exterior walls, 2x6"
- Ceiling Fan
- Heat recovery ventilator
- Jetted Tub
- Main floor full bathroom
- Microwave built in
- No Pet Home
- No Smoking Home
- Sunroom
- Goods Included
- Blinds
- Dryer
- Dishwasher
- Refrigerator
- Freezer
- Garage door opener
- Garage door opener remote(s)
- Stove
- Satellite Dish
- Vacuum built-in
- Washer
- Parking Type
- Single Attached
- Triple Detached
- Heated
- Insulated
- Workshop
- Site Influences
- Lakefront
- Lake Access Property
- Low maintenance landscaped
- Landscaped deck
- Private Setting
- Treed Lot
- View
Rooms
| Level | Type | Dimensions |
|---|---|---|
| Main | Living Room | 17.25 ft x 12.5 ft |
| Eat-In Kitchen | 21 ft x 12.5 ft | |
| Primary Bedroom | 15.08 ft x 13.58 ft | |
| Four Piece Ensuite Bath | - | |
| Bedroom | 12.33 ft x 10 ft | |
| Bedroom | 12.25 ft x 10.5 ft | |
| Three Piece Bath | - | |
| Dining Room | 12.75 ft x 10.75 ft | |
| Sunroom | 15.67 ft x 13.5 ft | |
| Laundry Room | 7 ft x 7.75 ft |



