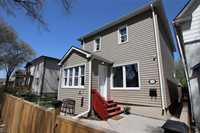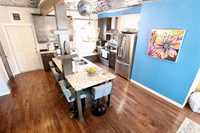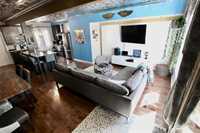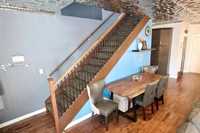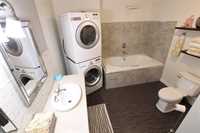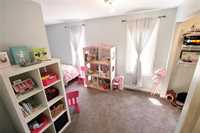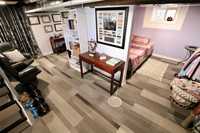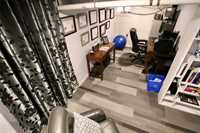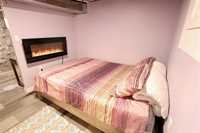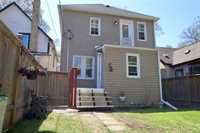
OPEN HOUSE Saturday May 24 from 1-3pm. Pride of ownership shines throughout this open concept home, lovingly cared for by a long-time owner. Charming location close to Scotia Street. Some of the upgrades include: modern kitchen with island, hardwood floors throughout, bathrooms, granite staircase, high eff furnace, HRV, plumbing, 200 amp service, R60 insulation, windows, shingles, exterior done with 2" foam and vinyl siding. The primary bedroom has a garden door to a future balcony area. Laundry area is upstairs! The finished basement offers extra living space and hosts an electric fireplace. Outside you will find a patio - ideal for entertaining, stamped concrete sidewalk and a 24 x 20 detached drive thru garage. All this on a fenced lot ! Close to schools, shopping and public transportation, this move-in gem has it all! All appliances included.
- Basement Development Fully Finished
- Bathrooms 2
- Bathrooms (Full) 1
- Bathrooms (Partial) 1
- Bedrooms 2
- Building Type Two Storey
- Built In 1911
- Exterior Vinyl
- Fireplace Other - See remarks
- Fireplace Fuel Electric
- Floor Space 1320 sqft
- Gross Taxes $2,434.28
- Neighbourhood Scotia Heights
- Property Type Residential, Single Family Detached
- Remodelled Bathroom, Completely, Electrical, Exterior, Flooring, Furnace, Insulation, Kitchen, Plumbing, Roof Coverings, Windows
- Rental Equipment None
- School Division Winnipeg (WPG 1)
- Tax Year 24
- Features
- Air Conditioning-Central
- Hood Fan
- High-Efficiency Furnace
- Heat recovery ventilator
- Jetted Tub
- Laundry - Second Floor
- Porch
- Goods Included
- Dryer
- Dishwasher
- Refrigerator
- Garage door opener
- Garage door opener remote(s)
- Microwave
- Stove
- Surveillance System
- Window Coverings
- Washer
- Parking Type
- Other remarks
- Site Influences
- Public Transportation
Rooms
| Level | Type | Dimensions |
|---|---|---|
| Main | Kitchen | 15 ft x 10 ft |
| Living Room | 14 ft x 10 ft | |
| Dining Room | 9 ft x 6 ft | |
| Primary Bedroom | 17.5 ft x 11.5 ft | |
| Bedroom | 12.25 ft x 8.33 ft | |
| Porch | 8 ft x 7 ft | |
| Mudroom | 8 ft x 7.33 ft | |
| Two Piece Bath | - | |
| Basement | Office | 8 ft x 6 ft |
| Other | 8 ft x 8 ft | |
| Upper | Five Piece Bath | - |


