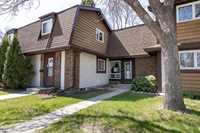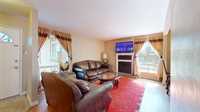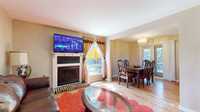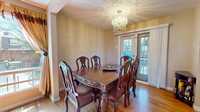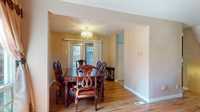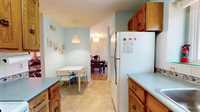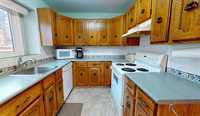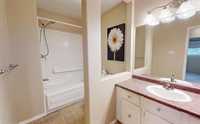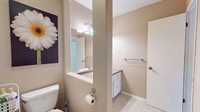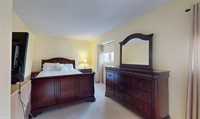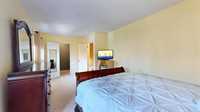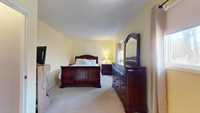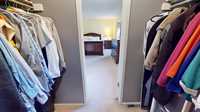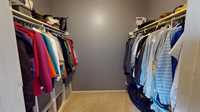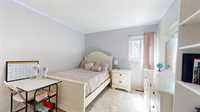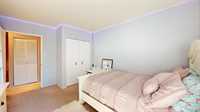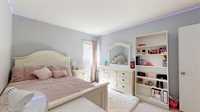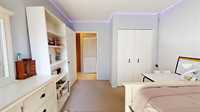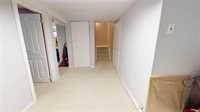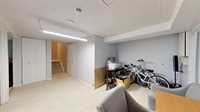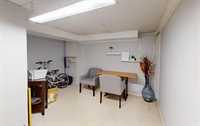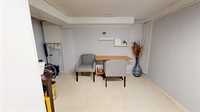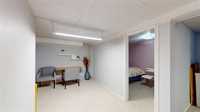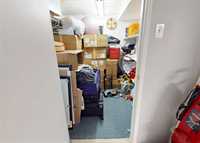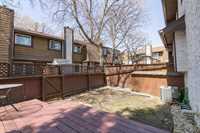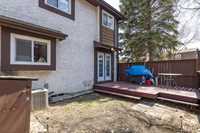Showings start Now, Offers as received, Discover this inviting town-house style condo featuring 2 spacious bedrooms, including a master with a walk-in closet. Enjoy one and a half bathrooms, including a large upstairs bath, and a finished basement with a versatile larger den, perfect for various uses, along with a smaller den ideal for storage. This home has 1112 sq.ft. of generous living space, not including the additional 350 sq.ft. in the basement. Cozy up by the fireplace in the living area! Step outside to a fenced backyard with a good-sized deck, perfect for outdoor entertaining. With low condo fees and a prime location in the heart of St.Vital, you'll be within walking distance to schools, gyms, St.Vital Mall, public transit, and more. There's plenty of visitors parking and the neighbors are great! Gas and Electricity $150 per month on average!***Net tax only $1621.78 after School tax bonus***Check out 3D Virtual Tour**
- Basement Development Fully Finished
- Bathrooms 2
- Bathrooms (Full) 1
- Bathrooms (Partial) 1
- Bedrooms 2
- Building Type Two Storey
- Built In 1979
- Condo Fee $408.00 Monthly
- Exterior Brick, Stucco, Wood Siding
- Fireplace Direct vent
- Floor Space 1112 sqft
- Gross Taxes $2,628.67
- Neighbourhood St Vital
- Property Type Condominium, Townhouse
- Rental Equipment None
- School Division Louis Riel (WPG 51)
- Tax Year 24
- Amenities
- In-Suite Laundry
- Visitor Parking
- Professional Management
- Condo Fee Includes
- Contribution to Reserve Fund
- Insurance-Common Area
- Management
- Parking
- Features
- Air Conditioning-Central
- Deck
- High-Efficiency Furnace
- No Smoking Home
- Smoke Detectors
- Vacuum roughed-in
- Pet Friendly
- Goods Included
- Dryer
- Dishwasher
- Refrigerator
- Hood fan
- Stove
- Window Coverings
- Washer
- Parking Type
- Plug-In
- Outdoor Stall
- Site Influences
- Fenced
- Low maintenance landscaped
- Landscaped deck
- Playground Nearby
- Shopping Nearby
- Public Transportation
Rooms
| Level | Type | Dimensions |
|---|---|---|
| Main | Living Room | 14 ft x 11.51 ft |
| Dining Room | 9.96 ft x 8.66 ft | |
| Kitchen | 14.9 ft x 8 ft | |
| Two Piece Bath | - | |
| Upper | Primary Bedroom | 18.85 ft x 10 ft |
| Bedroom | 13.65 ft x 10.36 ft | |
| Four Piece Bath | - | |
| Lower | Recreation Room | 15 ft x 15 ft |




