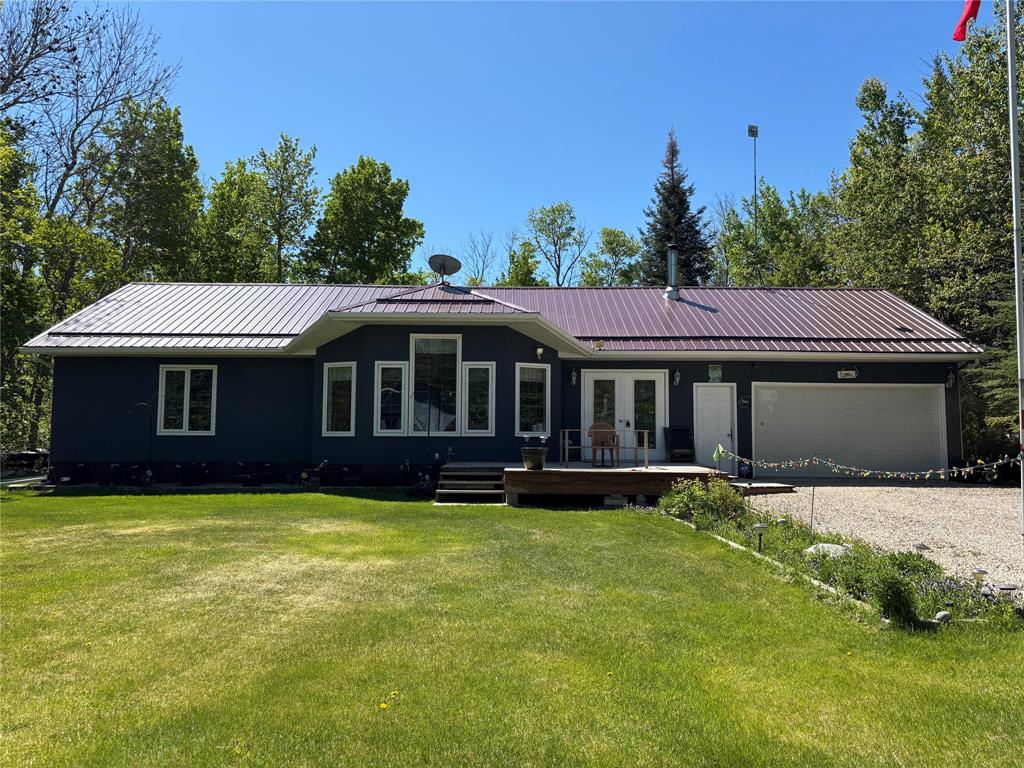Ateah Realty
Box 70, 39004 Hillside Beach Rd, Victoria Beach, MB, R0E 2C0

Fantastic 1300 SF, 3 BR, 2 Baths Home or Cottage situated on a quiet Bay in Beautiful Belair. Lovingly maintained by it's original owners, and ready for a new family. Knotty pine ceilings and walls embrace the large open concept Kit/Liv/Dining Room. This solid home is built on a concrete footing, with a heated and insulated 3 ft crawl space, 200 amp panel and wired with a separate panel for a generator hookup. There's a pellet stove to cozy up to on those cooler days, as well as forced air heat and central air. Newer metal roof (2020), drilled well, and the option for seasonal water. Double attached heated garage, and also plenty of storage space in the backyard sheds. There's a 20 x 12 Bunkie/Shed in the front yard with 100 amp panel, recently leveled, with a ceiling fan and windows - just waiting for your personal touch. Enjoy the sounds of nature in this park like setting, surrounded by mature trees, and fenced in gardens. Just a short walk to capture the Stunning Sunsets that Lake Winnipeg has to offer. Close to many beaches, parks, excellent hiking/quad/snowmobile trails, great fishing, and so much more! Partially furnished - Call today!
| Level | Type | Dimensions |
|---|---|---|
| Main | Living Room | 16 ft x 14.08 ft |
| Kitchen | 10.5 ft x 11.58 ft | |
| Dining Room | 11 ft x 14.08 ft | |
| Primary Bedroom | 10.83 ft x 14.17 ft | |
| Four Piece Ensuite Bath | 4.92 ft x 8.58 ft | |
| Bedroom | 10.08 ft x 8.83 ft | |
| Bedroom | 10.08 ft x 8.92 ft | |
| Three Piece Bath | 10.08 ft x 4.83 ft | |
| Laundry Room | 7.08 ft x 8.67 ft |