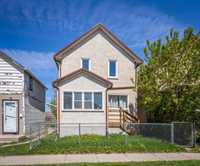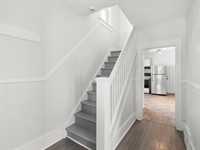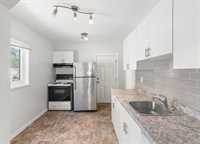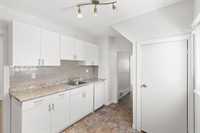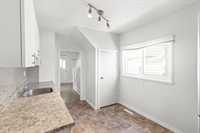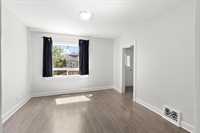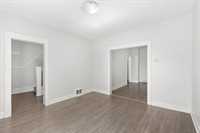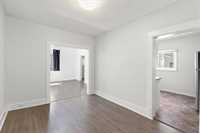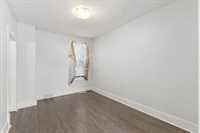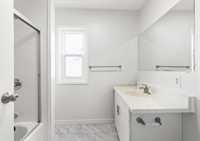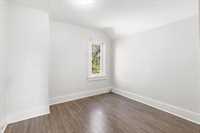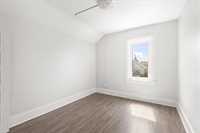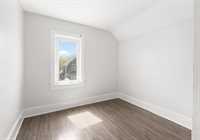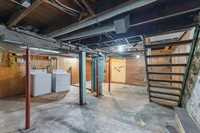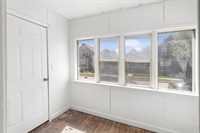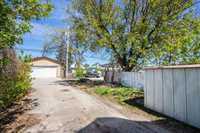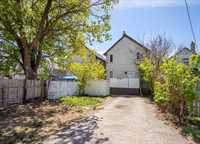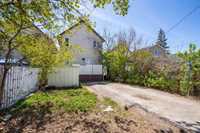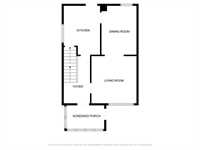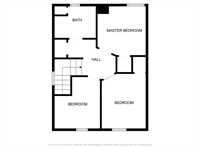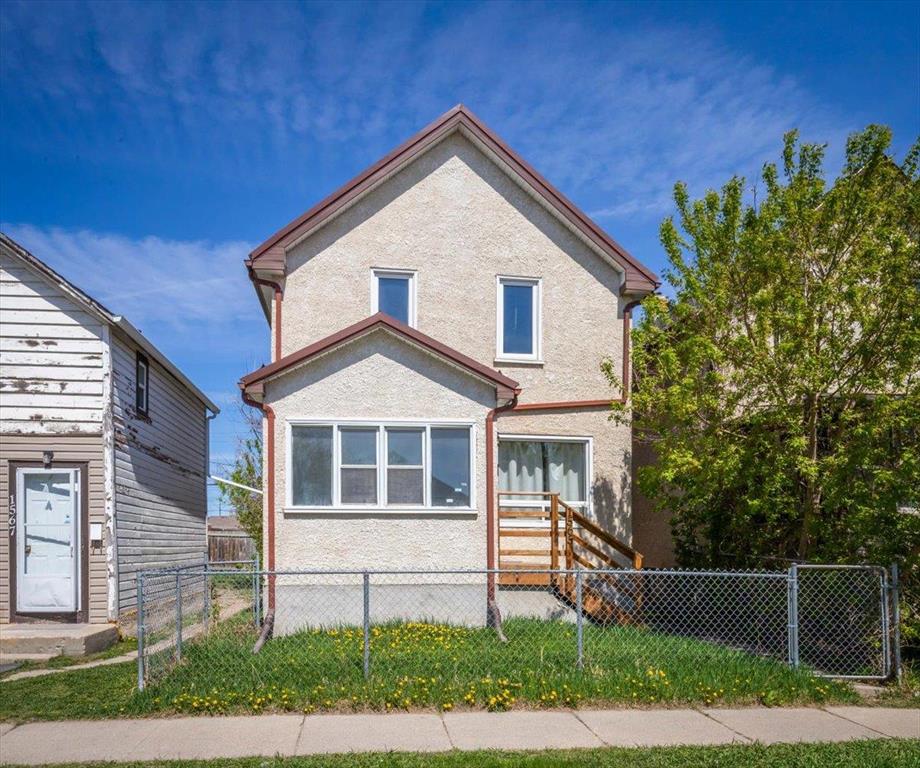
Charming and move-in ready, this turn-key two-storey is ideal for first-time buyers, a growing family, or savvy investors looking to expand their rental portfolio. Enjoy a practical layout with spacious living and kitchen areas on the main floor, and three comfortable bedrooms plus a full bath upstairs. Recent upgrades include flooring, fresh paint, and a new kitchen. The durable metal roof ensures low-maintenance living for years to come. Conveniently located near Keewatin Prairie Community School, main bus routes, Polo Park Mall, and several parks and green spaces, this home offers both comfort and convenience. Don't miss out, book your private showing today!
- Basement Development Unfinished
- Bathrooms 1
- Bathrooms (Full) 1
- Bedrooms 3
- Building Type Two Storey
- Built In 1914
- Depth 104.00 ft
- Exterior Stucco
- Floor Space 1080 sqft
- Frontage 25.00 ft
- Gross Taxes $1,803.72
- Neighbourhood Weston
- Property Type Residential, Single Family Detached
- Rental Equipment None
- School Division Winnipeg (WPG 1)
- Tax Year 2024
- Goods Included
- Dryer
- Dishwasher
- Refrigerator
- Microwave
- Storage Shed
- Stove
- Washer
- Parking Type
- Parking Pad
- Site Influences
- Back Lane
- Paved Lane
- Landscaped deck
- Playground Nearby
- Public Transportation
Rooms
| Level | Type | Dimensions |
|---|---|---|
| Main | Living Room | 12 ft x 12.5 ft |
| Dining Room | 13 ft x 9.25 ft | |
| Kitchen | 13 ft x 9 ft | |
| Upper | Primary Bedroom | 11.75 ft x 9.5 ft |
| Bedroom | 10.5 ft x 10.5 ft | |
| Bedroom | 11.5 ft x 9.5 ft | |
| Four Piece Bath | - |


