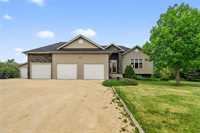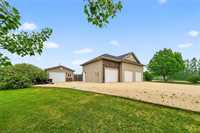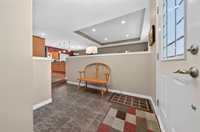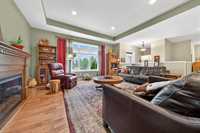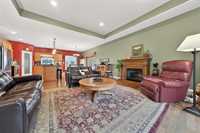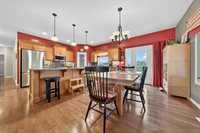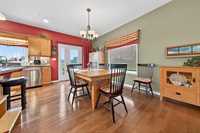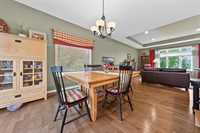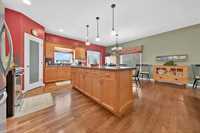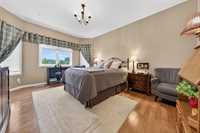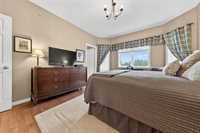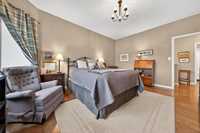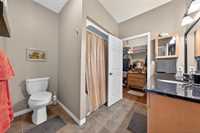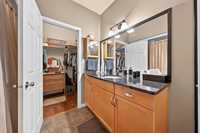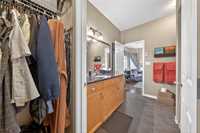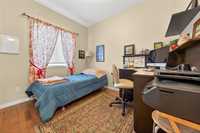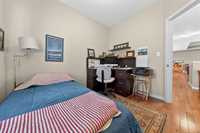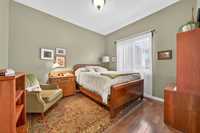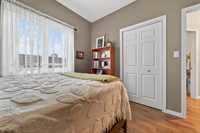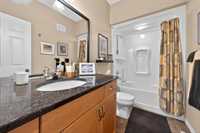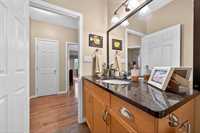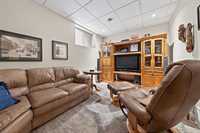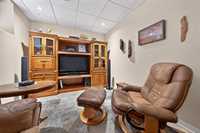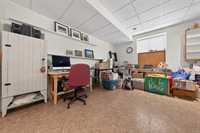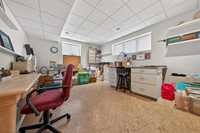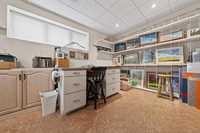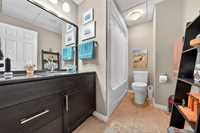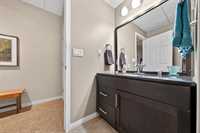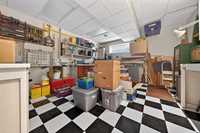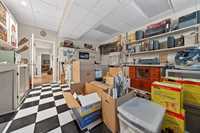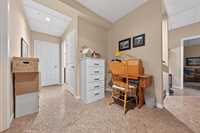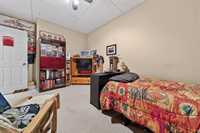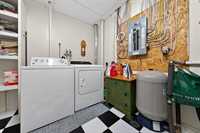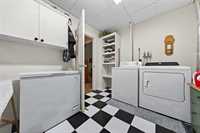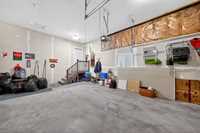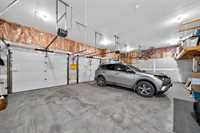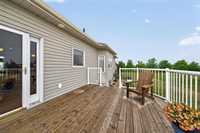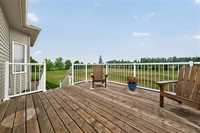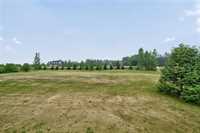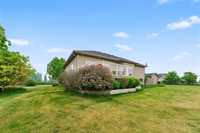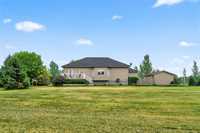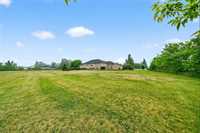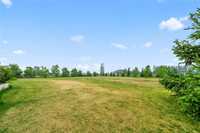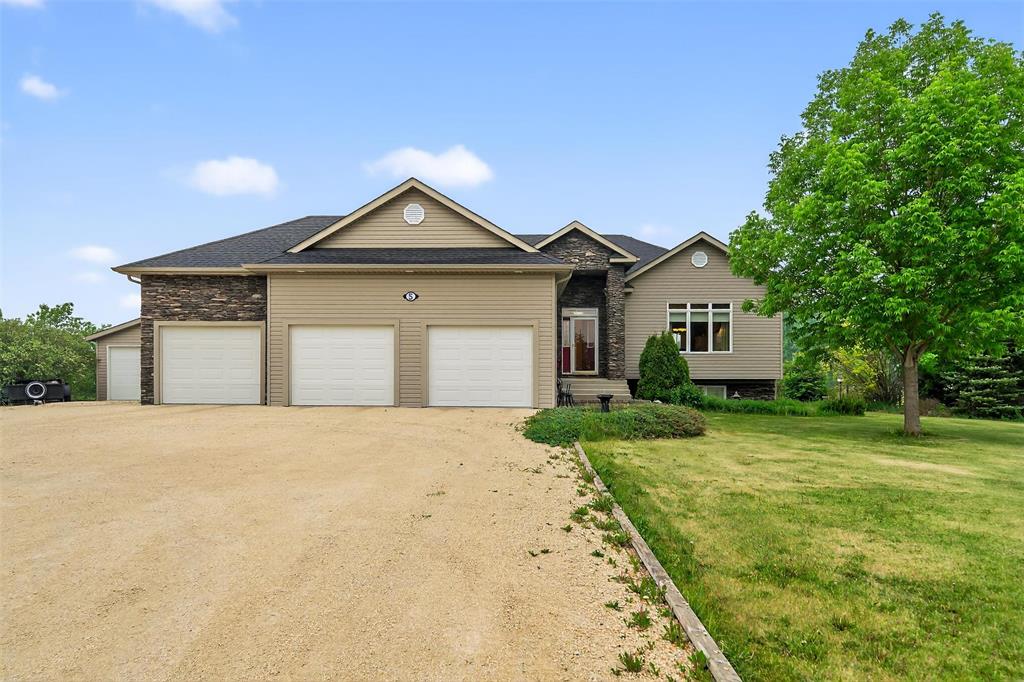
Beautifully maintained 1.5-acre property just 20 mins from the Perimeter! This 1547 sq ft raised bungalow offers 9' ceilings on both levels, with a 10' tray ceiling in the living room. Maple hardwood floors, ceramic tile, crown moulding on kitchen cabinetry, under-cabinet lighting, granite counters, and SS appliances elevate the open-concept kitchen/living/dining space. French doors lead to a private back deck. The home includes 4 beds & 3 full baths, plus 2 finished flex rooms (media room + art studio) that could easily convert to bedrooms. The art room is bright and inspiring — perfect for painting, projects, or a future office or guest space. The primary suite features a walk-in closet, 4-pc ensuite w/ jetted tub, and a bay window - an ideal reading nook. Rounded drywall corners through the home are another thoughtful upgrade. Enjoy an oversized insulated 36x22 triple garage, 16x20 single garage, and plenty of RV parking. Shingles 2023. Raised bungalow design means large basement windows sit well above ground level, allowing in light & helping prevent moisture intrusion - offering peace of mind year-round. Quiet cul-de-sac, school bus pickup, golf & amenities nearby.
- Basement Development Fully Finished
- Bathrooms 3
- Bathrooms (Full) 3
- Bedrooms 4
- Building Type Raised Bungalow
- Built In 2009
- Exterior Stone, Vinyl
- Fireplace Free-standing, Insert
- Fireplace Fuel Electric
- Floor Space 1547 sqft
- Gross Taxes $4,236.52
- Land Size 1.50 acres
- Neighbourhood R05
- Property Type Residential, Single Family Detached
- Remodelled Roof Coverings
- Rental Equipment None
- School Division Hanover
- Tax Year 24
- Features
- Air Conditioning-Central
- Exterior walls, 2x6"
- Hood Fan
- Jetted Tub
- Main floor full bathroom
- Microwave built in
- No Smoking Home
- Sump Pump
- Vacuum roughed-in
- Workshop
- Goods Included
- Dryer
- Dishwasher
- Refrigerator
- Garage door opener
- Garage door opener remote(s)
- Stove
- Window Coverings
- Washer
- Water Softener
- Parking Type
- Triple Attached
- Single Detached
- Site Influences
- Corner
- Country Residence
- Cul-De-Sac
- Golf Nearby
- Private Setting
- Treed Lot
Rooms
| Level | Type | Dimensions |
|---|---|---|
| Main | Kitchen | 12.25 ft x 13.58 ft |
| Dining Room | 8.25 ft x 13.58 ft | |
| Living Room | 17.5 ft x 18.58 ft | |
| Primary Bedroom | 15.42 ft x 12.33 ft | |
| Four Piece Ensuite Bath | - | |
| Walk-in Closet | 4.92 ft x 8 ft | |
| Four Piece Bath | - | |
| Bedroom | 8.92 ft x 9.83 ft | |
| Bedroom | 11.08 ft x 9.92 ft | |
| Basement | Workshop | 17.33 ft x 14.25 ft |
| Media Room | 9.17 ft x 15 ft | |
| Bedroom | 10.33 ft x 15.75 ft | |
| Hobby Room | 14.08 ft x 17.33 ft | |
| Four Piece Bath | - | |
| Laundry Room | 9.75 ft x 12.33 ft |


