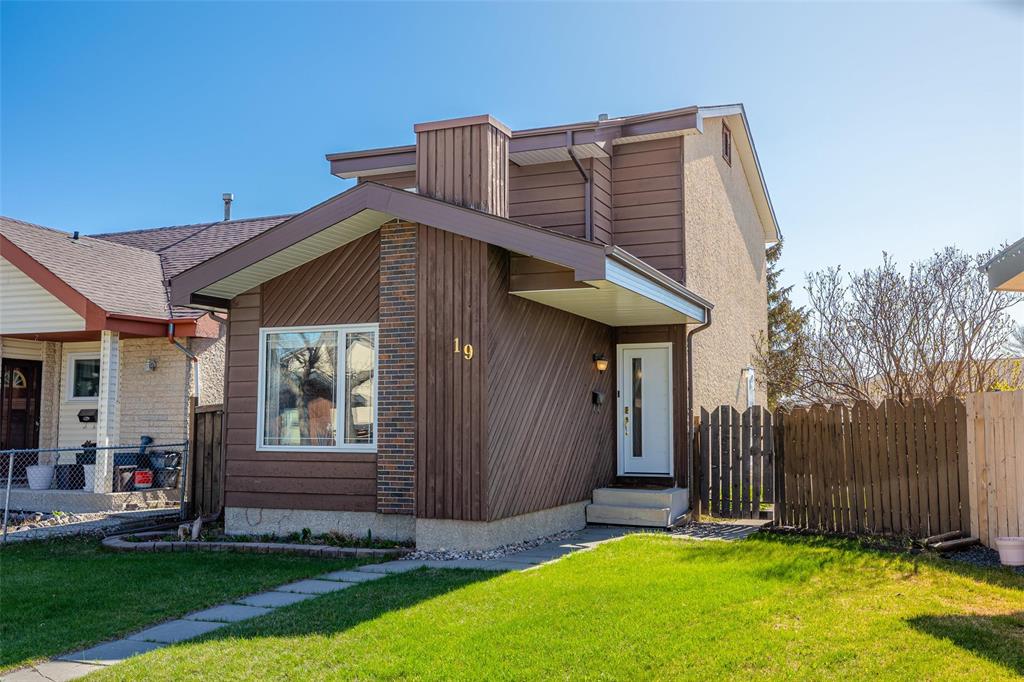Mike Knox
Mike Knox Personal Real Estate Corporation
Office: (204) 255-4204 Mobile: (204) 803-1008mknox@remax.net
RE/MAX Performance Realty
942 St. Mary's Road, Winnipeg, MB, R2M 3R5

Showings Start June 14th. OPEN HOUSE SUNDAY JUNE 22nd 1-4PM! Offers JUNE 23rd evening. Welcome to this bright and sunny 2-story gem, perfectly nestled in the heart of Tyndall Park! Situated on a spacious pie-shaped lot, this well-kept and well-loved home offers comfort, functionality, and plenty of upgrades throughout. The main floor is bright and sunny with newer flooring and an open feel perfect for entertaining or relaxing with family. Enjoy a fully finished basement that adds versatile living space—ideal for a family room, home office, or guest suite. The large deck is perfect for guests, overlooking a generous backyard with room to play or garden. Parking is a breeze with a detached garage for one car and an additional carport for a second vehicle. The property also features a host of modern upgrades making it move-in ready for its next proud owners. Windows done (2020), Main Bath Tub Surround (2022), Soffits & Eaves (2023), Main floor flooring (2025), Countertops (2020), Kitchen refresh (2020), Dishwasher (2020), Stove & Fridge (2022), Front Door & Kitchen window (2024). Located in a great neighbourhood close to shopping, schools, and parks—this home truly has it all!
| Level | Type | Dimensions |
|---|---|---|
| Main | Two Piece Bath | - |
| Dining Room | 10.42 ft x 10.67 ft | |
| Kitchen | 11.58 ft x 13 ft | |
| Living Room | 15.42 ft x 13 ft | |
| Upper | Four Piece Bath | - |
| Bedroom | 11.5 ft x 8.5 ft | |
| Bedroom | 9.33 ft x 7.67 ft | |
| Primary Bedroom | 13 ft x 9.83 ft | |
| Basement | Three Piece Bath | - |
| Recreation Room | 12 ft x 23.25 ft | |
| Storage Room | 7 ft x 11 ft |