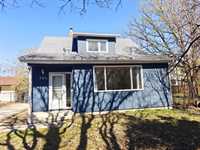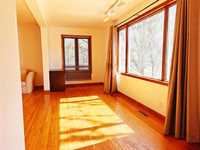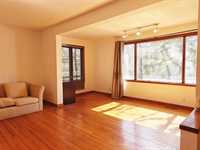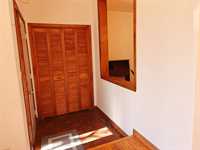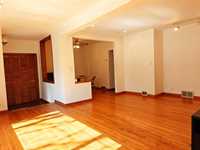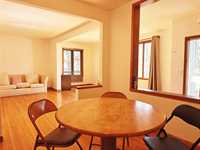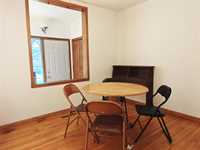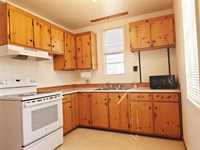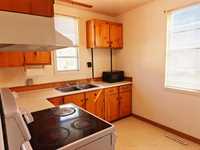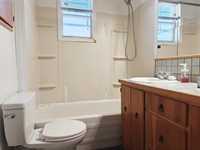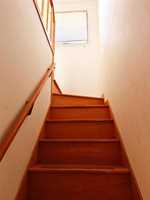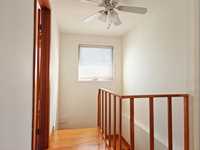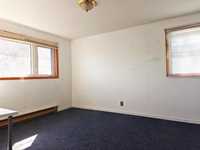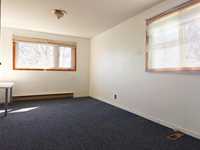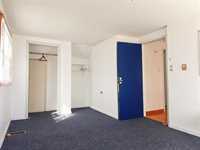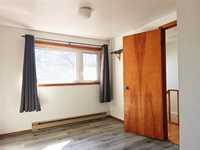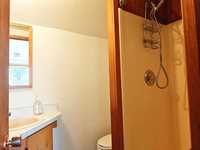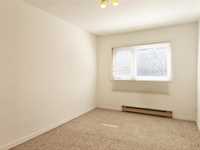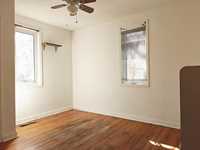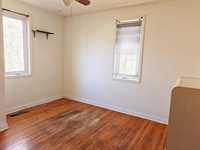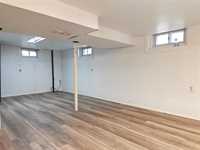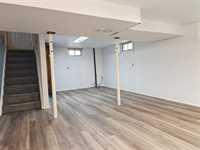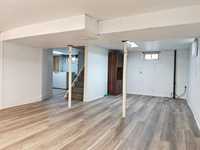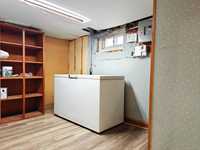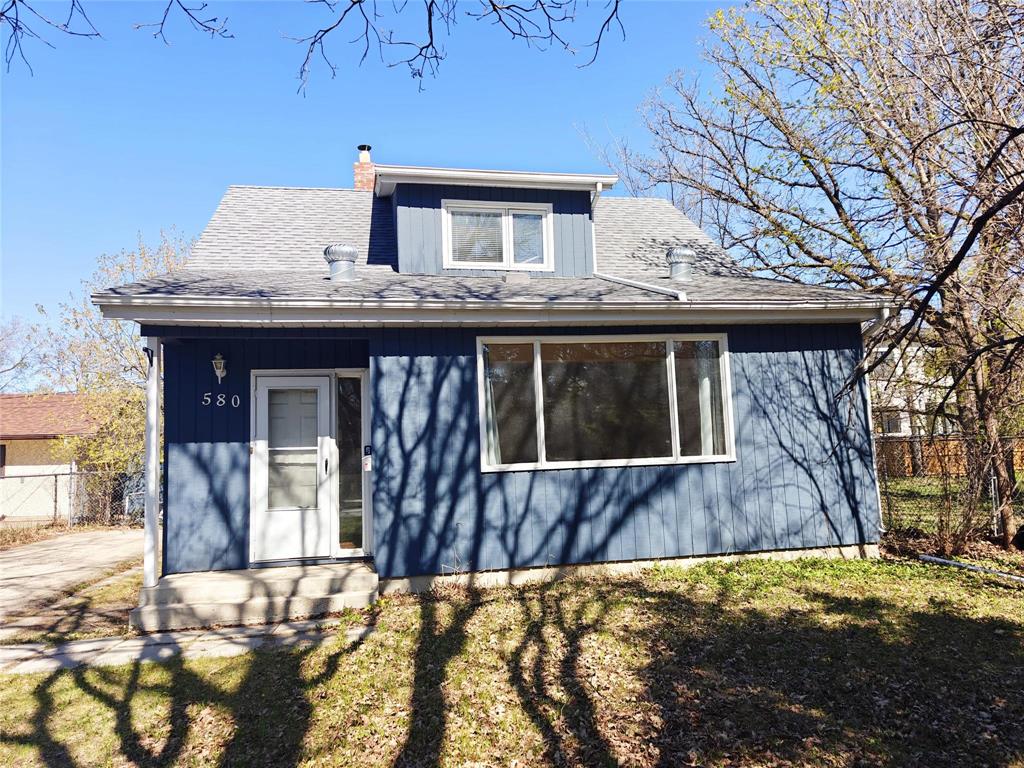
PRICE REDUCED Showings start Now Offers as received! No need for a car if you work at or attend the University of Manitoba! As you enter, the first thing you will notice is the bright and spacious living room with south and west facing windows. Convenient layout with a bedroom on the main floor plus full a bathroom. The 2nd floor offers 3 bedrooms and a 3 piece ensuite. Directly off the back door, stairs lead to the basement which has been recently freshened up and offers a range of potential uses. The long driveway provides parking for 3 cars. A storage shed is also included. This could make a wonderful family home, or, as an investment. Call for your showing today.
- Basement Development Partially Finished
- Bathrooms 2
- Bathrooms (Full) 2
- Bedrooms 4
- Building Type One and Three Quarters
- Built In 1946
- Exterior Stucco, Wood Siding
- Floor Space 1338 sqft
- Gross Taxes $3,509.64
- Neighbourhood Fort Richmond
- Property Type Residential, Single Family Detached
- Rental Equipment None
- School Division Pembina Trails (WPG 7)
- Tax Year 2023
- Goods Included
- Dryer
- Refrigerator
- Stove
- Window Coverings
- Washer
- Parking Type
- Front Drive Access
- Plug-In
- Site Influences
- No Back Lane
- Playground Nearby
- Shopping Nearby
Rooms
| Level | Type | Dimensions |
|---|---|---|
| Main | Living Room | 19 ft x 15 ft |
| Bedroom | 12 ft x 10.25 ft | |
| Kitchen | 11.5 ft x 8.33 ft | |
| Four Piece Bath | - | |
| Dining Room | 10 ft x 9 ft | |
| Upper | Bedroom | 12.8 ft x 8.67 ft |
| Primary Bedroom | 16.5 ft x 10 ft | |
| Bedroom | 11.67 ft x 8.33 ft | |
| Three Piece Ensuite Bath | - |



