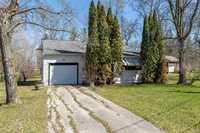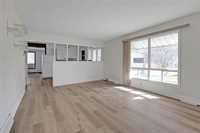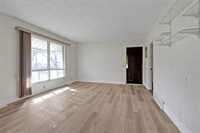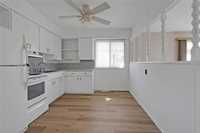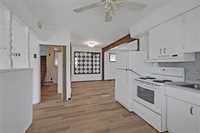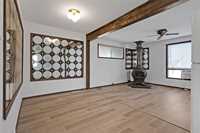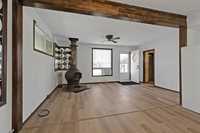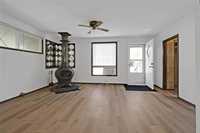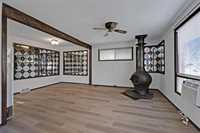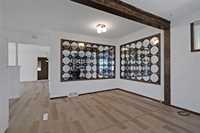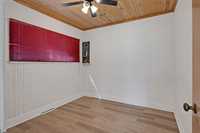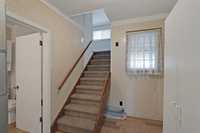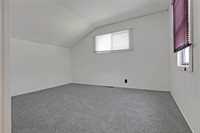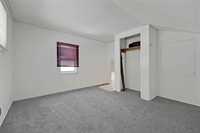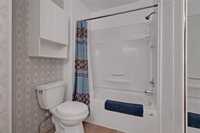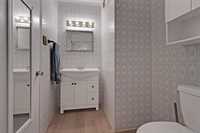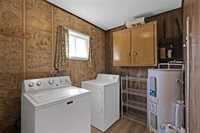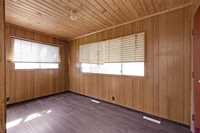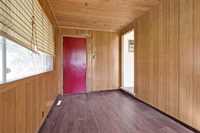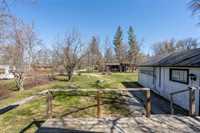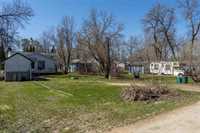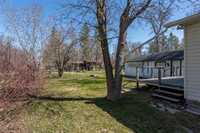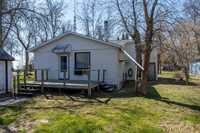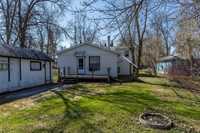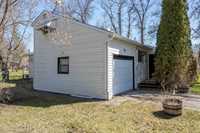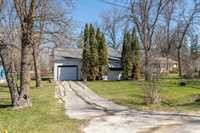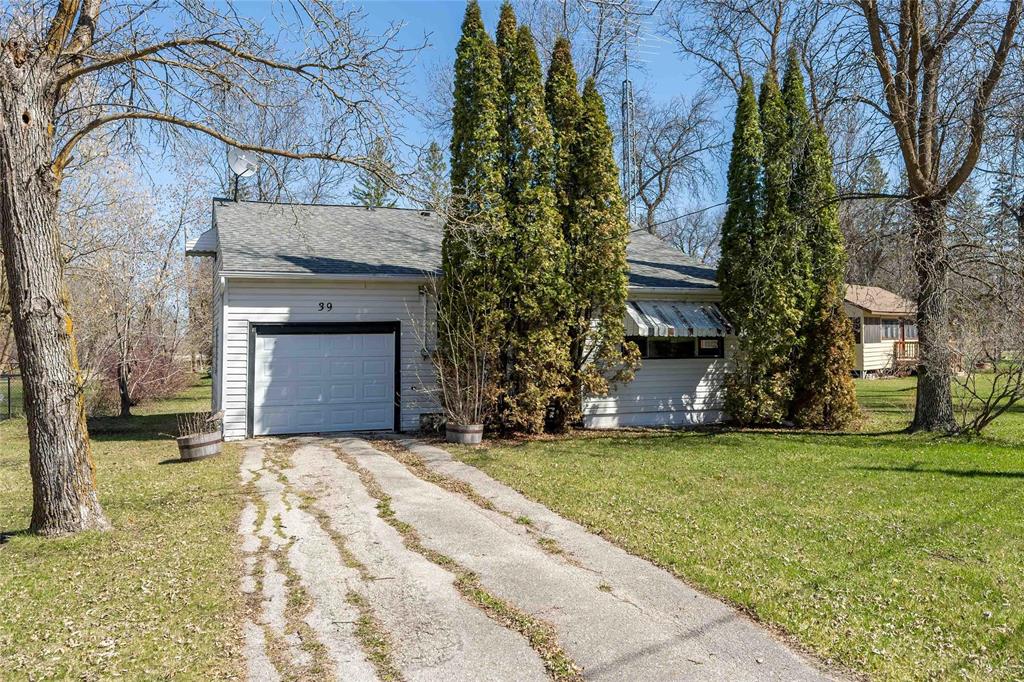
***OPEN HOUSE, JUNE 8: 2:00 - 3:30PM*** Charming 2-bedroom, 1275 sq ft home perfect for YEAR ROUND living near beautiful Lake Winnipeg! This freshly updated home features a spacious primary loft bedroom and a 4-piece bathroom with a brand-new vanity, tub & surround plus pex plumbing. Newer well pump. Enjoy new flooring (2025) throughout and neutral paint tones that complement any style. The kitchen shines with a new countertop, refreshed cabinets, and a stylish backsplash. Relax in the large living room, open to the eat-in kitchen, or entertain in the dining and family room with a cozy wood-burning fireplace. Upgraded ceiling insulation in the loft enhances comfort. Main floor laundry and storage room add convenience. The single attached garage offers front drive access, plus there's a large workshop or shed for all your storage or hobby needs. The expansive yard is perfect for outdoor enjoyment. Just a short walk to Lake Winnipeg, 20 minutes to Gimli, and 40 minutes to Winnipeg—this is lake country living at its finest! Call your REALTOR today to book a showing! Quick possession! Priced to sell!
- Bathrooms 1
- Bathrooms (Full) 1
- Bedrooms 2
- Building Type One and a Half
- Exterior Vinyl
- Fireplace Stove
- Fireplace Fuel Wood
- Floor Space 1275 sqft
- Gross Taxes $2,092.61
- Neighbourhood Dunnottar
- Property Type Residential, Single Family Detached
- Remodelled Bathroom, Flooring, Other remarks
- Rental Equipment None
- School Division Evergreen
- Tax Year 2024
- Total Parking Spaces 4
- Features
- Air conditioning wall unit
- Deck
- Ceiling Fan
- Laundry - Main Floor
- Porch
- Workshop
- Goods Included
- Window A/C Unit
- Dryer
- Refrigerator
- Garage door opener
- Storage Shed
- Stove
- Window Coverings
- Washer
- Parking Type
- Single Attached
- Site Influences
- Flat Site
- Back Lane
- Landscape
- Landscaped deck
- Not Fenced
- No Through Road
- Park/reserve
Rooms
| Level | Type | Dimensions |
|---|---|---|
| Main | Family Room | 16.33 ft x 11.58 ft |
| Dining Room | 10 ft x 8 ft | |
| Eat-In Kitchen | 10.17 ft x 9.83 ft | |
| Living Room | 16.75 ft x 13.25 ft | |
| Bedroom | 9.58 ft x 9.25 ft | |
| Four Piece Bath | 9.42 ft x 5.58 ft | |
| Laundry Room | 6.08 ft x 9.42 ft | |
| Porch | 7.67 ft x 13.42 ft | |
| Upper | Primary Bedroom | 11.92 ft x 11.5 ft |


