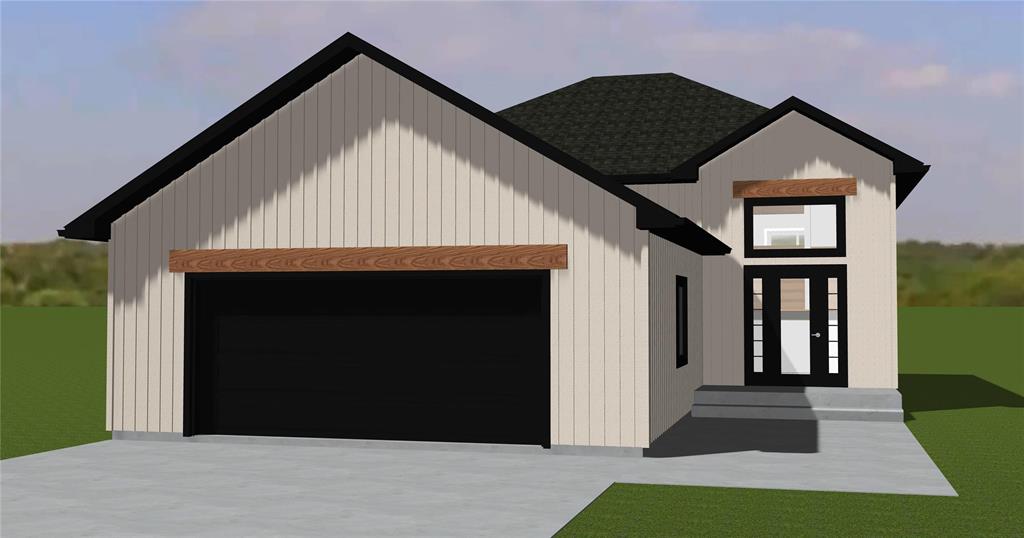
Construction starting soon on this brand-new modern home in the growing community of New Bothwell! There's still time for you to choose your exterior and interior colors. Built by Kleefeld Construction—a builder known for quality, value, and trust—this home includes a 5-YEAR HOME WARRANTY! The floor plan is perfect for your growing family, offering over 1,000 sq. ft. on the main level with a spacious open-concept layout flooded with natural light. Featuring 2 bedrooms and 2 bathrooms (including an ensuite), this home includes luxury vinyl plank flooring and large, bright triple-pane windows. Interior highlights include pot lights, a kitchen island, and locally built maple-faced cabinetry with soft-close drawers. The home also includes an ICF basement, ready for your finishing touches, with space for 2 additional bedrooms, a roughed-in bathroom, and a rec room. Exterior features include composite siding with stucco, 30-year shingles, and a 24x24 double attached garage. Inquire about optional upgrades. Note: Renderings may show incorrect dimensions, colors, or optional features. For illustration purposes only.
- Basement Development Partially Finished
- Bathrooms 2
- Bathrooms (Full) 2
- Bedrooms 2
- Building Type Bi-Level
- Built In 2025
- Exterior Composite, Stucco
- Floor Space 1015 sqft
- Frontage 50.00 ft
- Neighbourhood R16
- Property Type Residential, Single Family Detached
- Rental Equipment None
- School Division Hanover
- Tax Year 2025
- Features
- Air Conditioning-Central
- Heat recovery ventilator
- Main floor full bathroom
- Sump Pump
- Parking Type
- Double Attached
- Site Influences
- Paved Street
Rooms
| Level | Type | Dimensions |
|---|---|---|
| Main | Foyer | 15.75 ft x 5.92 ft |
| Kitchen | 10.92 ft x 11.42 ft | |
| Bedroom | 9.25 ft x 9.17 ft | |
| Dining Room | 12.58 ft x 9.17 ft | |
| Primary Bedroom | 12.67 ft x 10.58 ft | |
| Four Piece Bath | 5 ft x 6.42 ft | |
| Living Room | 10.08 ft x 17.83 ft | |
| Four Piece Ensuite Bath | 5 ft x 8.42 ft |

