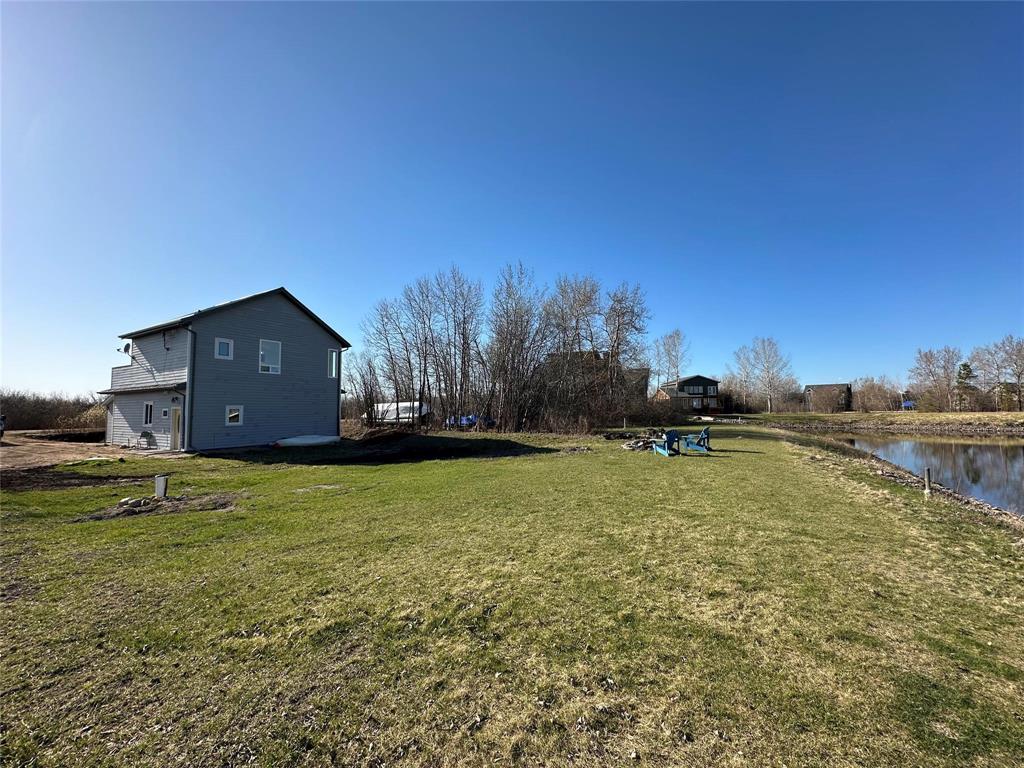Ateah Realty
Box 70, 39004 Hillside Beach Rd, Victoria Beach, MB, R0E 2C0

ABSOLUTELY GORGEOUS WATERFRONT HOME WITH PRIVATE DOCK!! 76 ft of frontage on water, with additional berm for flood protection. Featuring 4 large bedrooms on the main floor, and a wide open concept kitchen /living room on the upper floor, with great views from all sides. A huge island with the sink and dishwasher within is the perfect addition to this fantastic Kitchen!! SO MUCH STORAGE!! Fully year round, with a drilled well & 2 full bathrooms, this home is a perfect tasteful blend of Comfortable and Modern, with epoxy treated, heated concrete floors, pine ceilings and Barn doors on the main floor, with just the perfect amount of pine and cedar accent on the upper floor to remind you that you are at the lake! The Huge Deck off the upper floor is perfect for outdoor entertaining! or enjoy a quiet morning coffee at the breakfast nook overlooking the water! Theres even a Shed/ Bunkhouse for extra guests or storage! A gated community for summer months, with beautiful sunsets. This property is truly one of a kind! See you at the beach!
| Level | Type | Dimensions |
|---|---|---|
| Main | Other | 14.92 ft x 4.83 ft |
| Three Piece Bath | 3 ft x 7.67 ft | |
| Bedroom | 11.67 ft x 10.25 ft | |
| Bedroom | 11.42 ft x 10.67 ft | |
| Bedroom | 11.42 ft x 99 ft | |
| Bedroom | 11.58 ft x 10.92 ft | |
| Utility Room | 11.67 ft x 9 ft | |
| Upper | Living Room | 15.25 ft x 15.58 ft |
| Eat-In Kitchen | 12 ft x 20.25 ft | |
| Four Piece Bath | 9.17 ft x 6.75 ft | |
| Breakfast Nook | 6.75 ft x 5.83 ft |