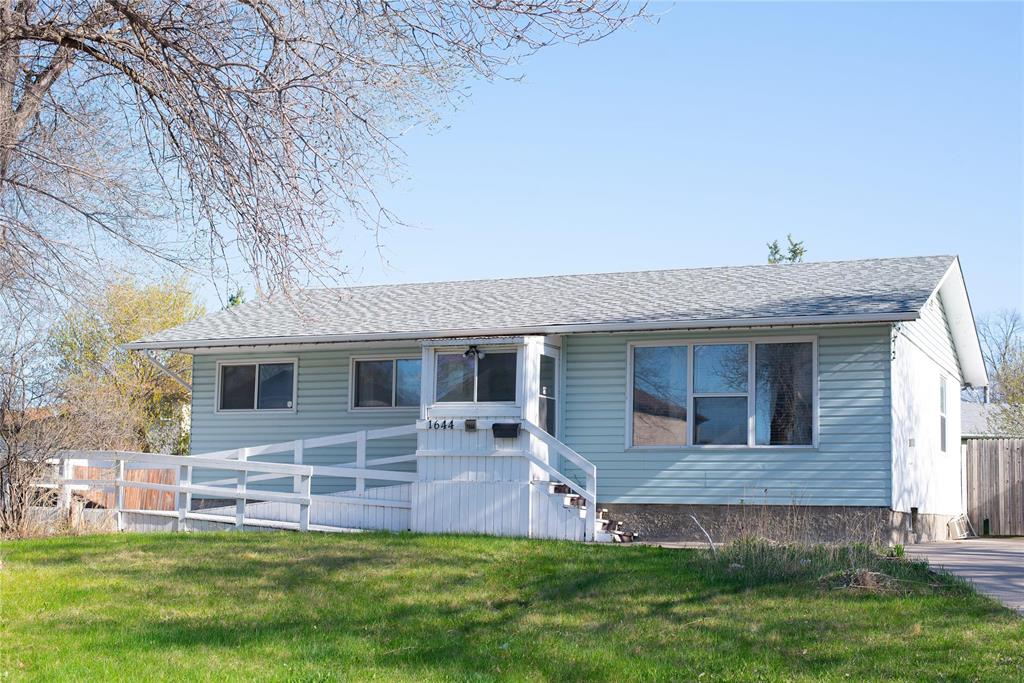Laraib Realty Inc.
92 Bluemeadow Road, Winnipeg, MB, R3Y 0J9

Saturday, May 17, 2025 2:00 p.m. to 4:00 p.m.
Open House Sat May 17th, 2–4PM! Waverley Heights 3 bed, 2 bath, solid bungalow w/ sunroom, side entrance & huge basement potential! Only $384,900! Charming and well-maintained!
S/S now, offers received on May 20th, 2025. Welcome to 1644 Chancellor Drive — a well-cared for 3-bedroom, 2-bathroom bungalow in the highly sought-after neighbourhood of Waverly Heights. This solid 1,072 sq. ft. has been taken care of by long time home owners, and is beautiful, and ready to move-in! Location, lot, the house, land, and the phenomenal potential this has to a wide variety of prospect buyers - mixed with the list incredible price - makes this an extremely desirable home!
The main floor features an accessible-friendly layout with a jetted tub, large living and dining area, and an extended sunroom at the rear. The basement is a standout — with a large recreation room, wet bar, and 3 flex rooms / offices.
Additional features include forced heating, air conditioning, automated front door entry, heat lamp in the main floor bathroom, newer high efficiency furnace, and a private yard on a corner with no immediate neighbor on one side due to a public walkway.
Conveniently located close to the University of Manitoba, rapid transit, grocery stores, schools, parks, banks, and restaurants. This is one of those rare opportunities to situate yourselves in an incredible neighborhood.
| Level | Type | Dimensions |
|---|---|---|
| Main | Living Room | 19.35 ft x 14.24 ft |
| Dining Room | 9.38 ft x 9.05 ft | |
| Kitchen | 12.71 ft x 11.91 ft | |
| Four Piece Bath | 12.64 ft x 4.88 ft | |
| Bedroom | 11.95 ft x 10.33 ft | |
| Bedroom | 12.26 ft x 7.96 ft | |
| Bedroom | 8.98 ft x 8.89 ft | |
| Sunroom | 17.41 ft x 11.56 ft | |
| Lower | Recreation Room | 16.57 ft x 13.21 ft |
| Other | 7.97 ft x 4.69 ft | |
| Office | 14.33 ft x 9.12 ft | |
| Family Room | 11.34 ft x 9.92 ft | |
| Office | 10.55 ft x 9.05 ft | |
| Three Piece Ensuite Bath | 7.97 ft x 4.61 ft |