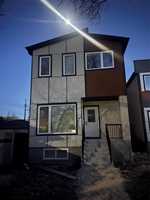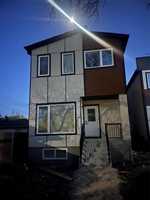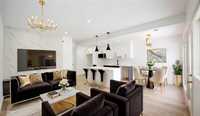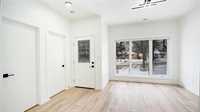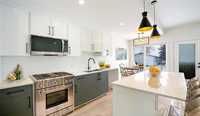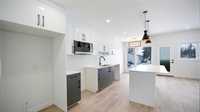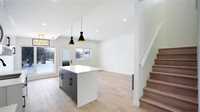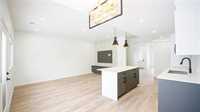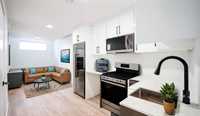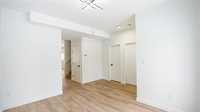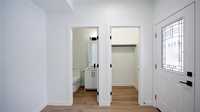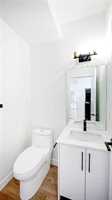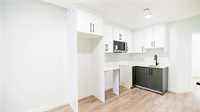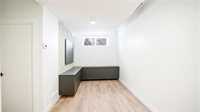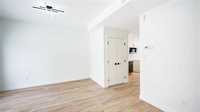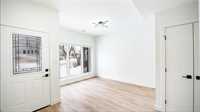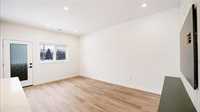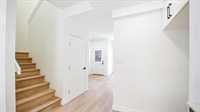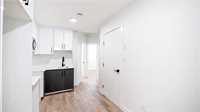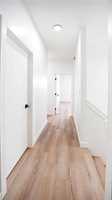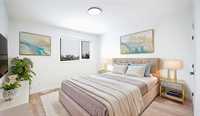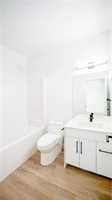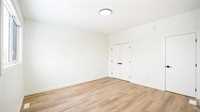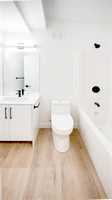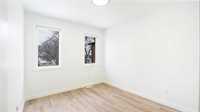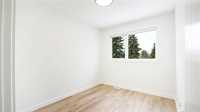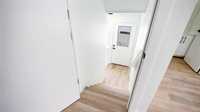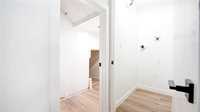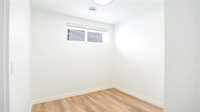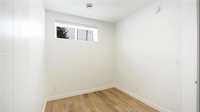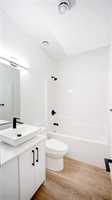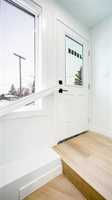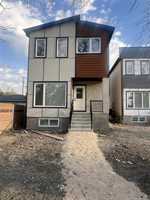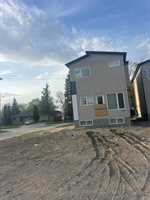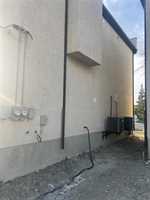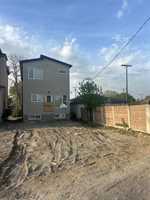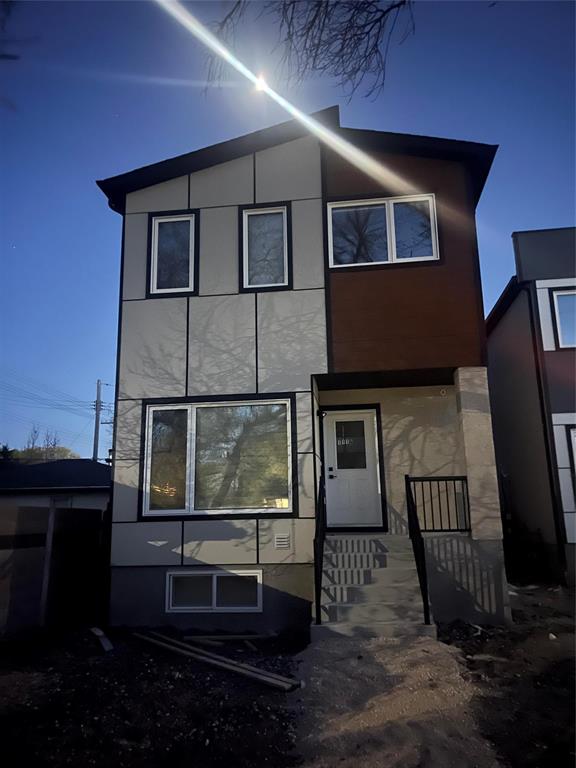
Welcome to this spacious and versatile 5-bedroom, 3.5-bathroom two story home Ready for possession, featuring a fully self-contained secondary suite – perfect for multi-generational living, extra rental income, or as a guest retreat! With two kitchens, two sets of laundry, and separate utility meters, this property offers incredible flexibility and convenience.The main floor boasts a bright and open living area, and generous-sized bedrooms. The expansive primary suite includes a private ensuite, while additional bathrooms ensure comfort for all family members.Downstairs, the secondary suite offers a full kitchen, cozy living area, two bedrooms, and its own laundry facilities – ideal for extended family or tenants seeking privacy. Separate utility meters allow for easy management of water, electricity, and gas, both unit has gas furnace and central ac making it a cost-effective and income-generating option. The house comes with lots of upgrades with quartz countertop, upgraded high gloss kitchen and vinyl plank flooring along with upgraded light fixtures and much more! Both units have gas furnace and central air and all three floors have 9 ft ceilings. Book your private showing today!
- Basement Development Fully Finished
- Bathrooms 4
- Bathrooms (Full) 3
- Bathrooms (Partial) 1
- Bedrooms 5
- Building Type Two Storey
- Built In 2025
- Depth 120.00 ft
- Exterior Other-Remarks, Stucco
- Floor Space 1504 sqft
- Frontage 28.00 ft
- Gross Taxes $1.00
- Neighbourhood West Fort Garry
- Property Type Residential, Duplex
- Rental Equipment None
- Tax Year 2025
- Features
- Air Conditioning-Central
- Engineered Floor Joist
- Exterior walls, 2x6"
- High-Efficiency Furnace
- Laundry - Second Floor
- Smoke Detectors
- In-Law Suite
- Sump Pump
- Goods Included
- Blinds
- See remarks
- Parking Type
- No Garage
- Site Influences
- Back Lane
- Other/remarks
- Playground Nearby
- Shopping Nearby
- Public Transportation
Rooms
| Level | Type | Dimensions |
|---|---|---|
| Main | Game Room | 10 ft x 9 ft |
| Other | 12.5 ft x 12 ft | |
| Kitchen | 12 ft x 8 ft | |
| Two Piece Bath | - | |
| Upper | Primary Bedroom | 12.5 ft x 8 ft |
| Bedroom | 11.08 ft x 10.33 ft | |
| Bedroom | 11.08 ft x 10.33 ft | |
| Four Piece Ensuite Bath | 8 ft x 5 ft | |
| Four Piece Bath | 8 ft x 5 ft | |
| Lower | Kitchen | 9 ft x 6.75 ft |
| Primary Bedroom | 11.17 ft x 11 ft | |
| Bedroom | 9 ft x 10.67 ft | |
| Four Piece Bath | 8 ft x 5 ft |


