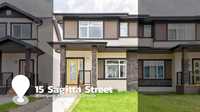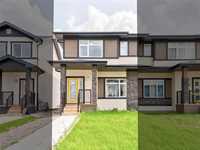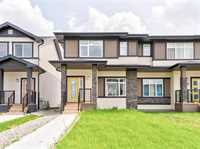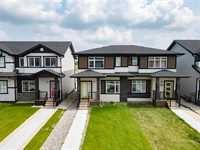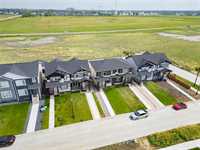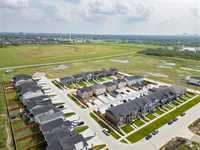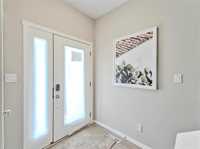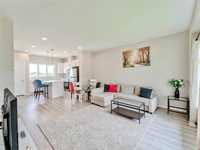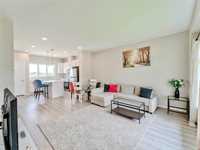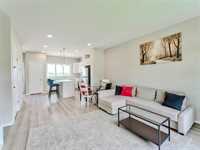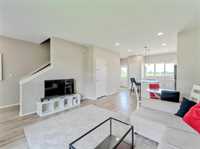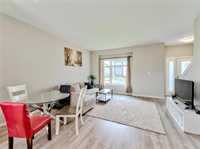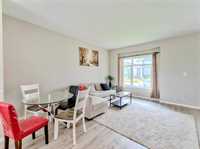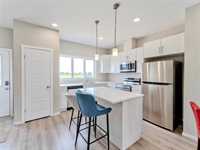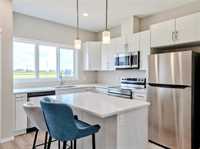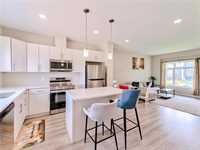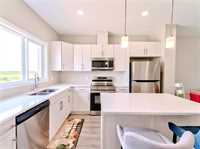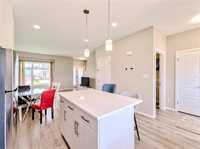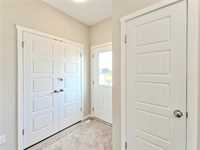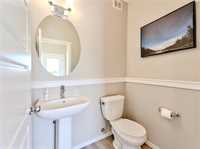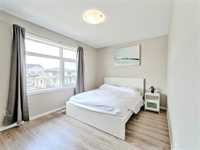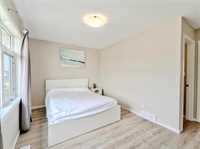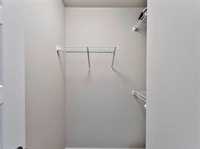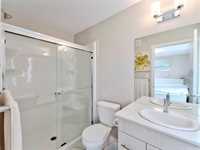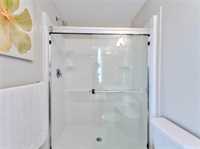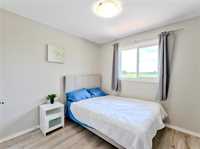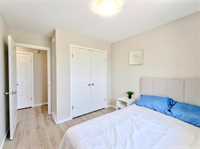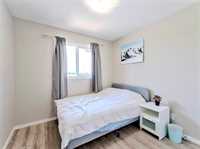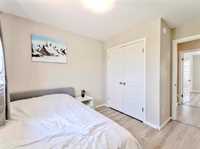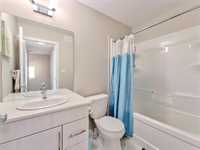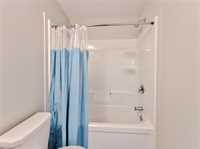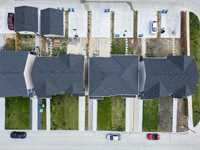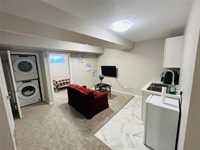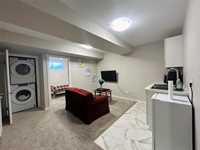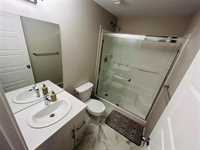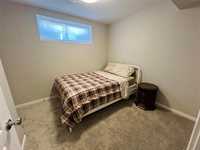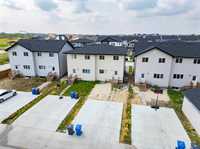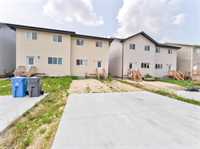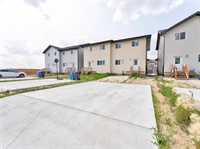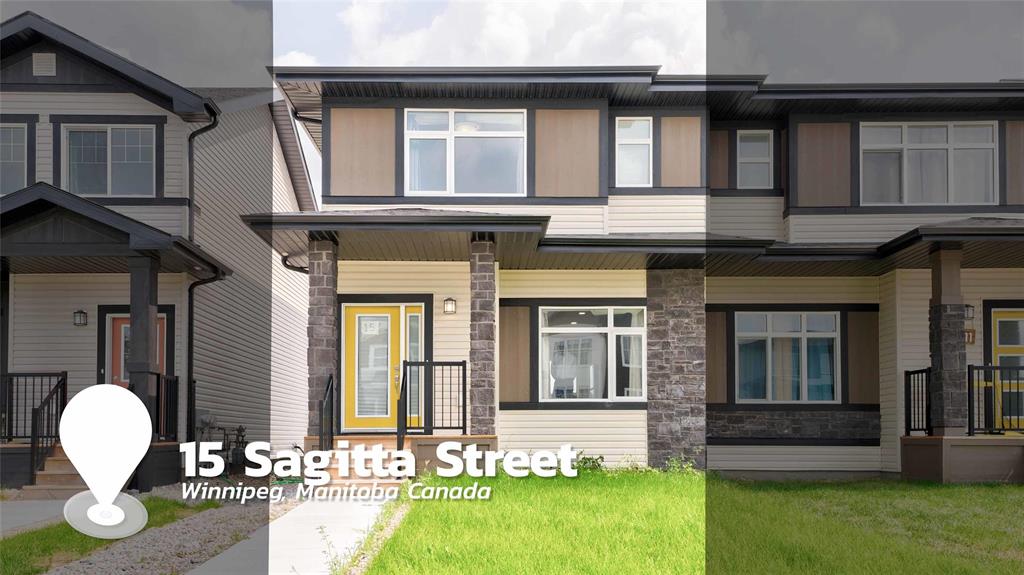
SS now, offers as received. Welcome to this stunning two-story side-by-side home featuring 4 bedrooms and 3.5 bathrooms across 1215 sq ft of thoughtfully designed space. The main floor boasts a flexible layout with a spacious great room. The kitchen showcases premium quartz countertops. Upstairs, indulge in the luxurious primary bedroom, which includes a 4-piece en-suite with a standing shower and a generous walk-in closet, along with 2 additional bedrooms and one common bathroom. The side entrance leads to the fully finished basement, which includes a wet bar, a full bathroom, and an extra bedroom, offering exciting potential for additional living space. Nestled in a desirable neighborhood, you'll enjoy easy access to parks and amenities. High-quality finishes, oversized windows, Don’t miss out on this exquisite property! All the measurements are +/- jogs
- Basement Development Fully Finished
- Bathrooms 4
- Bathrooms (Full) 3
- Bathrooms (Partial) 1
- Bedrooms 4
- Building Type Two Storey
- Built In 2022
- Exterior Stone, Stucco, Vinyl
- Floor Space 1215 sqft
- Frontage 24.00 ft
- Gross Taxes $4,208.58
- Neighbourhood Aurora at North Point
- Property Type Residential, Single Family Attached
- Rental Equipment None
- School Division Winnipeg (WPG 1)
- Tax Year 2024
- Features
- Bar wet
- No Pet Home
- No Smoking Home
- Sump Pump
- Goods Included
- Dryer
- Dishwasher
- Refrigerator
- Stove
- Window Coverings
- Washer
- Parking Type
- Parking Pad
- Site Influences
- Back Lane
- Playground Nearby
Rooms
| Level | Type | Dimensions |
|---|---|---|
| Upper | Primary Bedroom | 13.5 ft x 9.25 ft |
| Bedroom | 9.83 ft x 9.5 ft | |
| Bedroom | 9 ft x 8.59 ft | |
| Three Piece Ensuite Bath | - | |
| Four Piece Bath | - | |
| Main | Kitchen | 10.5 ft x 7.58 ft |
| Living/Dining room | 16.25 ft x 13.42 ft | |
| Two Piece Bath | - | |
| Basement | Bedroom | 9.75 ft x 8.58 ft |
| Lower | Three Piece Bath | - |



