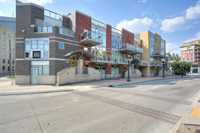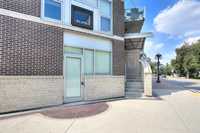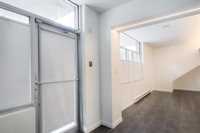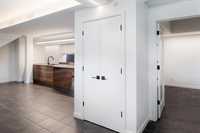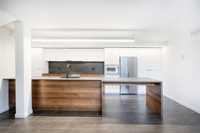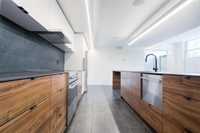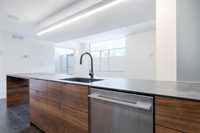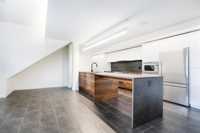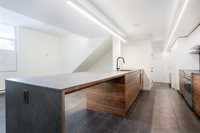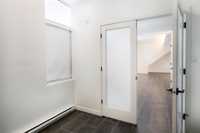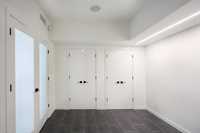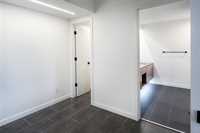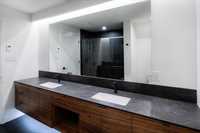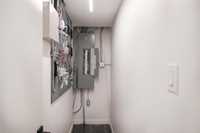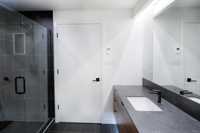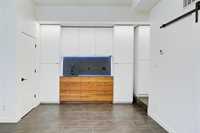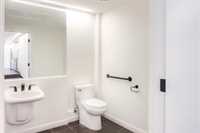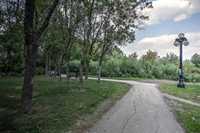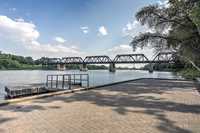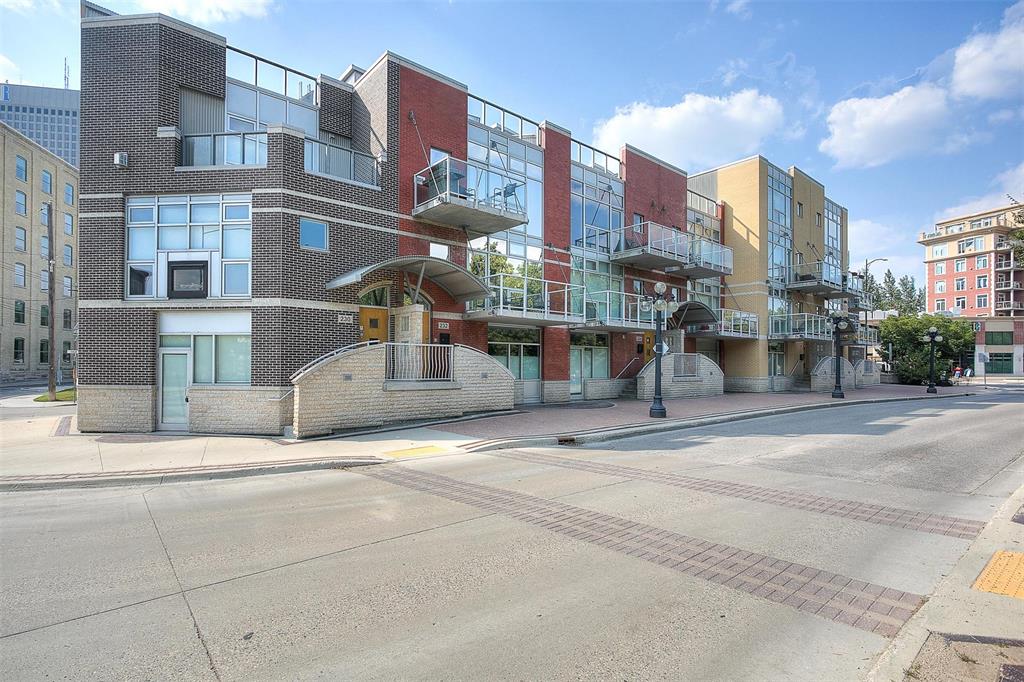
Offers as received. This unit presents a unique layout with two access doors off of Waterfront Drive, overlooking Stephen Juba Park. It could be a residence, a commercial space, or a combination of the two. There is a dream kitchen overlooking the living and dining areas. Full ensuite off of the primary bedroom, and a second bedroom, plus a den/office with adjoining powder room. In suite laundry. Located just north of Blue Cross Stadium, in walking distance to The Forks. There is an outdoor parking space rented from the City (included in the common element). Pet friendly.
- Bathrooms 2
- Bathrooms (Full) 1
- Bathrooms (Partial) 1
- Bedrooms 2
- Building Type One Level
- Built In 2007
- Condo Fee $576.62 Monthly
- Exterior Brick, Stone, Stucco
- Floor Space 1380 sqft
- Gross Taxes $4,474.87
- Neighbourhood Exchange District
- Property Type Condominium, Townhouse
- Rental Equipment None
- Tax Year 2025
- Condo Fee Includes
- Contribution to Reserve Fund
- Insurance-Common Area
- Landscaping/Snow Removal
- Management
- Features
- Air Conditioning-Central
- Concrete floors
- Concrete walls
- Laundry - Main Floor
- Main floor full bathroom
- Main Floor Unit
- Pet Friendly
- Goods Included
- Blinds
- Cook top
- Dryer
- Dishwasher
- Refrigerator
- Microwave
- Stove
- Washer
- Parking Type
- Other remarks
- Site Influences
- Corner
- Park/reserve
- Paved Street
- Shopping Nearby
- Public Transportation
- View
Rooms
| Level | Type | Dimensions |
|---|---|---|
| Main | Living/Dining room | 11.5 ft x 18 ft |
| Kitchen | 10 ft x 18 ft | |
| Primary Bedroom | 10.75 ft x 12 ft | |
| Four Piece Ensuite Bath | - | |
| Bedroom | 9.25 ft x 10 ft | |
| Office | 12 ft x 15.5 ft | |
| Two Piece Bath | - |


