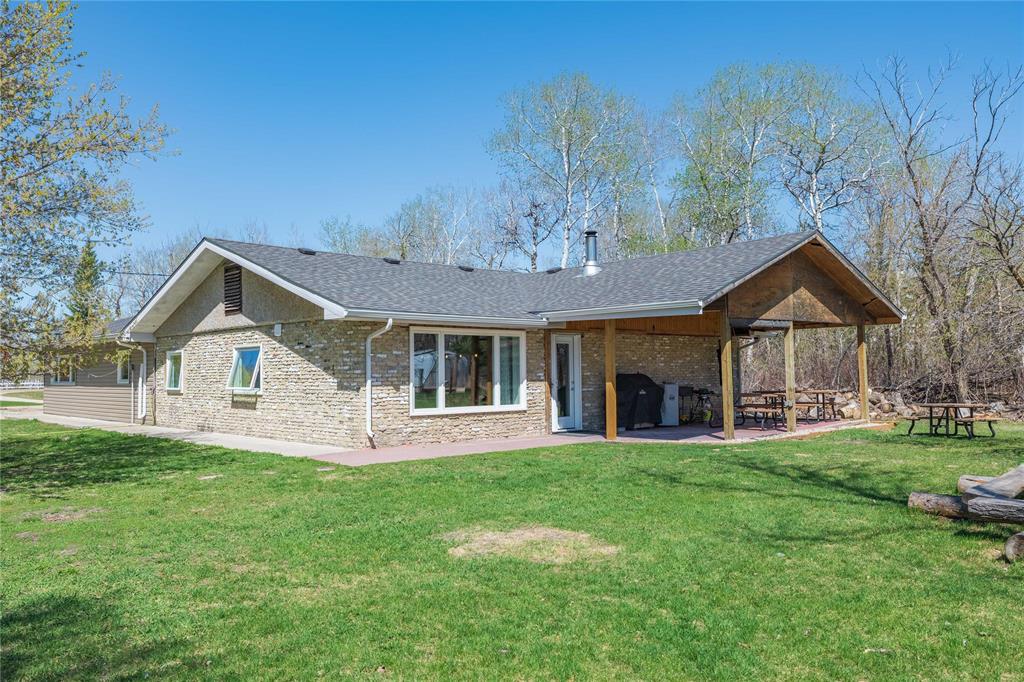Greg Michie Realty Group
#6-3014 Henderson Highway, East St. Paul, MB, R2E 0H9

Peaceful country living just outside Anola on 5 treed acres. This substantially renovated 1875sf bungalow offers modern updates abound and serenity outside the door. Originally built in 1979 and added on in 1997. Current owners bought in 2019 and have since updated a beautiful open concept island kitchen w/ quartz tops and new cabinetry, built-in oven and cooktop. Pot lights throughout the great room. A corner woodstove, and new windows throughout. Three generous bedrooms w/ more than enough storage and closet space. Laminate and LVP floors through the entire home except washrooms. Walk in pantry and 10' long built in storage in back hallway. New furnace 2023, well pump, septic pump, and septic field new to 2024, 200-amp panel w/ 100-amp panel to garage. New pressure tank, HWT, and water softener 2020. Shingles, soffits, fascia, and eavestroughs in 2024. Lovely covered 23 x 12 patio outside the back door. 32x40 barn w/ metal exterior most recently used for sheep has terrific overhang to keep hay dry or for storage. Power and plumbing trenched in to service the barn and for a trough. Fantastic combination of yard site and agriculture land. Double attached garage with new overhead doors.
| Level | Type | Dimensions |
|---|---|---|
| Main | Living Room | 19.25 ft x 13.5 ft |
| Dining Room | 21.33 ft x 11 ft | |
| Eat-In Kitchen | 14 ft x 11 ft | |
| Pantry | 7.83 ft x 6.33 ft | |
| Primary Bedroom | 16.33 ft x 10.5 ft | |
| Bedroom | 11.17 ft x 9.83 ft | |
| Bedroom | 14 ft x 14 ft | |
| Laundry Room | 14 ft x 9.5 ft | |
| Three Piece Bath | - | |
| Four Piece Bath | - |