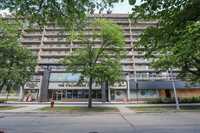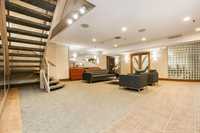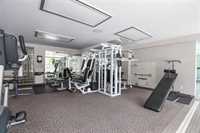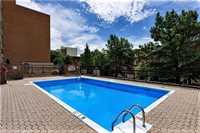
Fantastic Opportunity for First-Time Buyers or Investors! Step into this inviting 1-bedroom condo, ideally situated in The Colonade – a well-maintained building with fantastic amenities. This open-concept unit features a spacious living and dining area with stylish laminate flooring, seamlessly flowing to a large private balcony offering a lovely view – the perfect setting for your morning coffee or relaxing evening drinks. The functional kitchen comes equipped with appliances and a convenient pass-through to the dining area, making entertaining a breeze. Enjoy the added comfort of in-suite laundry for your convenience. Building amenities located on the 2nd floor & include a spacious gym, hot tub, sauna, party room, storage lockers & large outdoor pool. Indoor access to convenience store. Underground parking. Walkable neighbourhood among beautifully tree lined streets. Take a stroll to The Forks or cross the Osborne Bridge to trendy Osborne Villages many shops & restaurants. Whether you are looking to get into the market or expand your investment portfolio, this unit is a must-see!
- Bathrooms 1
- Bathrooms (Full) 1
- Bedrooms 1
- Building Type One Level
- Built In 1986
- Condo Fee $478.22 Monthly
- Exterior Brick
- Floor Space 575 sqft
- Gross Taxes $1,532.10
- Neighbourhood Downtown
- Property Type Condominium, Apartment
- Rental Equipment None
- Tax Year 2024
- Amenities
- Convenience Store
- Elevator
- Fitness workout facility
- Accessibility Access
- Hot tub
- In-Suite Laundry
- Pool Outdoor
- Professional Management
- Security Entry
- Condo Fee Includes
- Contribution to Reserve Fund
- Caretaker
- Heat
- Hot Water
- Insurance-Common Area
- Landscaping/Snow Removal
- Management
- Recreation Facility
- Water
- Features
- Air conditioning wall unit
- Balcony - One
- Concrete floors
- Hot Tub
- No Smoking Home
- Pool, inground
- Pet Friendly
- Goods Included
- Dryer
- Dishwasher
- Refrigerator
- Stove
- Washer
- Parking Type
- Garage door opener
- Parkade
- Underground
- Site Influences
- Shopping Nearby
- Public Transportation
- View City
Rooms
| Level | Type | Dimensions |
|---|---|---|
| Main | Living/Dining room | 14.67 ft x 13.58 ft |
| Kitchen | 7.42 ft x 7.17 ft | |
| Primary Bedroom | 10.75 ft x 10.17 ft | |
| Four Piece Bath | - |






