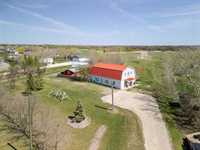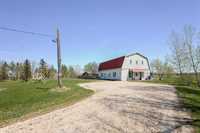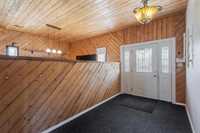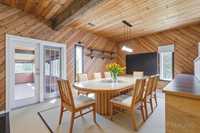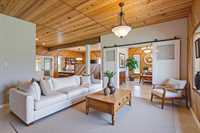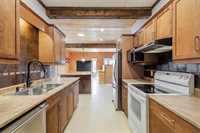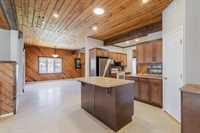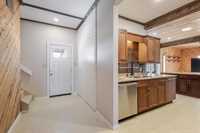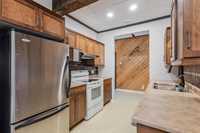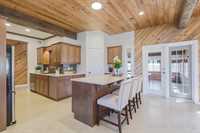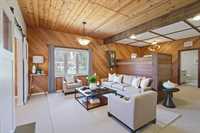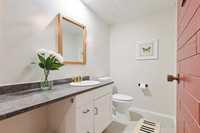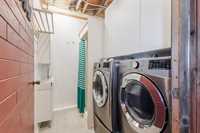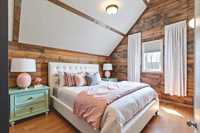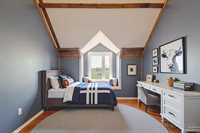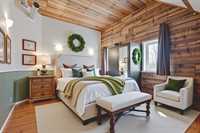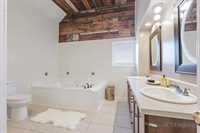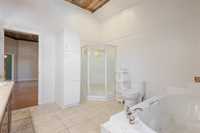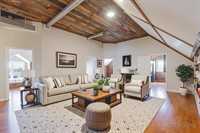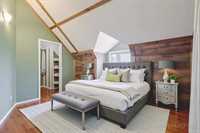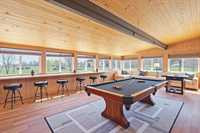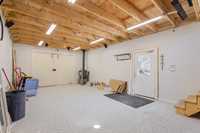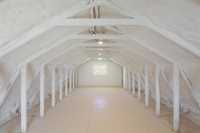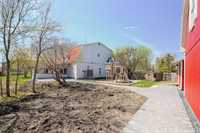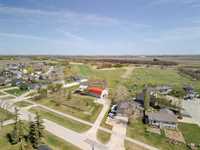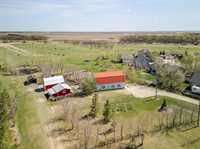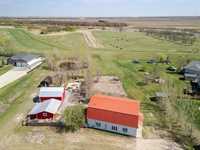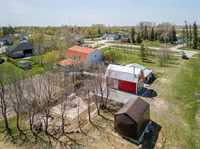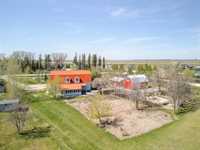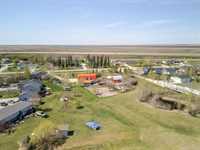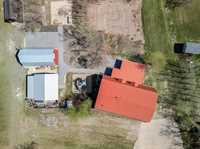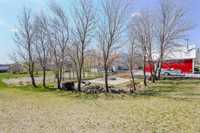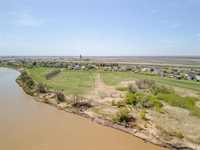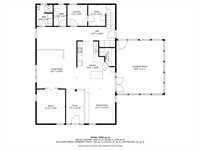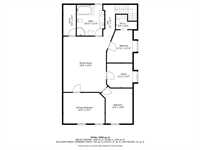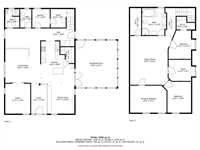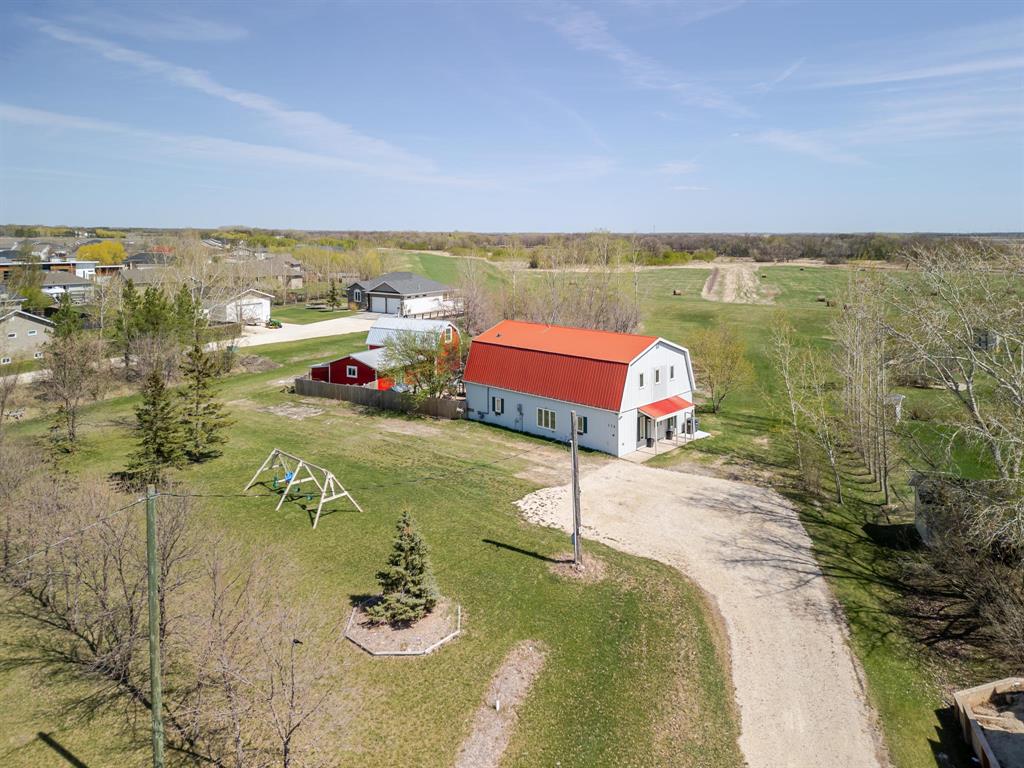
OPEN HOUSE on Thursday, July 24th 6:00-8:00!
Calling all people interested in country living in town - this massive 9.32 acre property will not disappoint! Along with the property, comes a huge home - 3075sqft, with 4 bedrooms, 1-4 pc bath and 2- 2pc baths, large family room, dining room, living room, music or hobby room, massive sunroom and main floor laundry. The charm of the rustic wood interior with the industrial loft feel is a cool feature! Solid 2x8 construction, R40 insulation and heated concrete floors with newer furnace and boiler/HVAC system for efficient heating and cooling along with a hot water on demand! Included is a workshop and a 2 year old two story shed for a home based business, personal gym or a functional place for storage. Property is zoned for a hobby farm or grow an amazing garden - so many options for this unique property! Some of the reclaimed wood is from the hockey rink in town and the home used to be the local Tea House! Grab your piece of local history!
- Bathrooms 2
- Bathrooms (Full) 1
- Bathrooms (Partial) 1
- Bedrooms 4
- Building Type Other-Remarks
- Built In 1994
- Exterior Metal
- Floor Space 3075 sqft
- Gross Taxes $2,620.01
- Land Size 9.32 acres
- Neighbourhood R07
- Property Type Residential, Single Family Detached
- Remodelled Furnace
- Rental Equipment None
- School Division Red River Valley
- Tax Year 2024
- Features
- High-Efficiency Furnace
- Jetted Tub
- Laundry - Main Floor
- No Pet Home
- Goods Included
- Dryer
- Dishwasher
- Refrigerator
- Storage Shed
- Stove
- Washer
- Parking Type
- Unpaved Driveway
- Site Influences
- Vegetable Garden
- Paved Street
- Playground Nearby
- Riverfront
- Shopping Nearby
Rooms
| Level | Type | Dimensions |
|---|---|---|
| Main | Living Room | 16.1 ft x 24.6 ft |
| Foyer | 7.4 ft x 13.1 ft | |
| Utility Room | 6.1 ft x 8.5 ft | |
| Laundry Room | 8.5 ft x 6.4 ft | |
| Two Piece Bath | 5.1 ft x 8.5 ft | |
| Dining Room | 12.7 ft x 13.1 ft | |
| Sunroom | 21.1 ft x 18.8 ft | |
| Kitchen | 18.8 ft x 15.6 ft | |
| Office | 8.5 ft x 7.11 ft | |
| Hobby Room | 11.3 ft x 13.6 ft | |
| Pantry | 6.4 ft x 7.3 ft | |
| Upper | Storage Room | 5 ft x 12.3 ft |
| Bedroom | 14.8 ft x 12.6 ft | |
| Four Piece Bath | 10.11 ft x 12.3 ft | |
| Primary Bedroom | 16.5 ft x 12.2 ft | |
| Bedroom | 11.11 ft x 9.7 ft | |
| Walk-in Closet | 8.4 ft x 5.9 ft | |
| Family Room | 19.4 ft x 22.4 ft | |
| Other | Bedroom | 11.11 ft x 9.7 ft |


