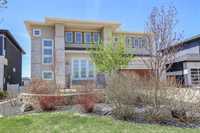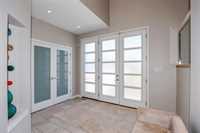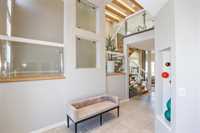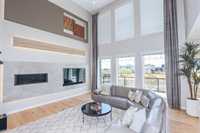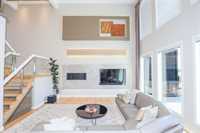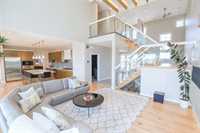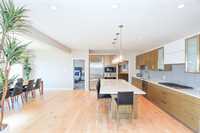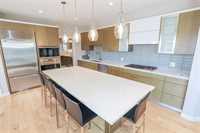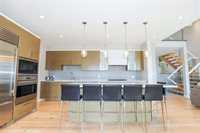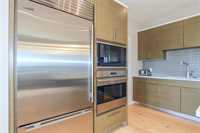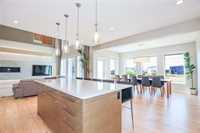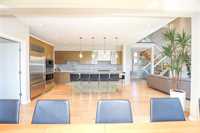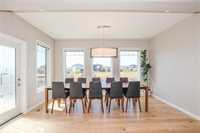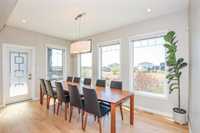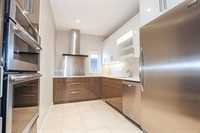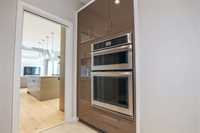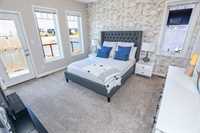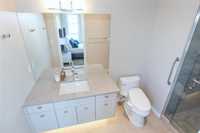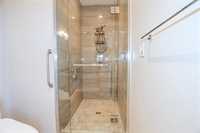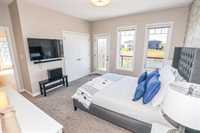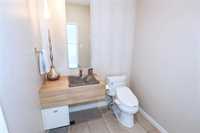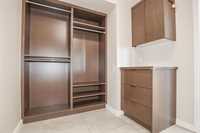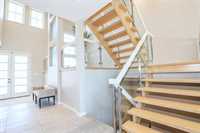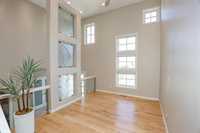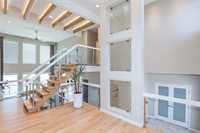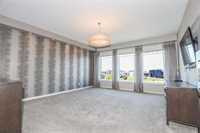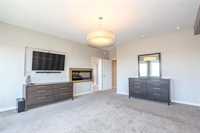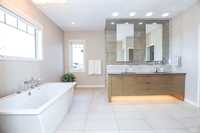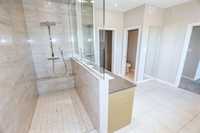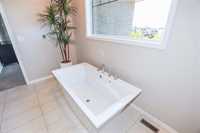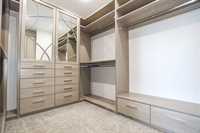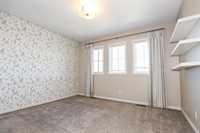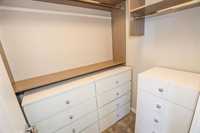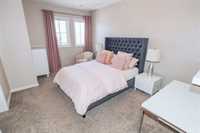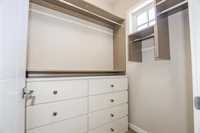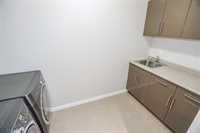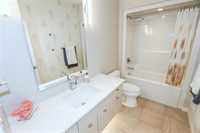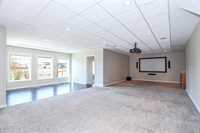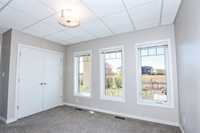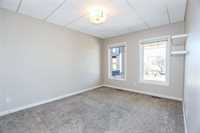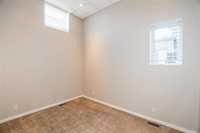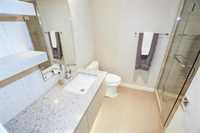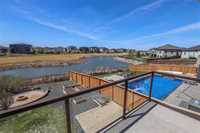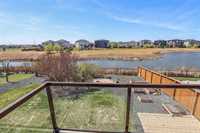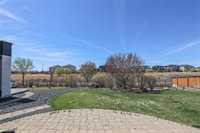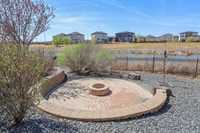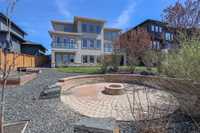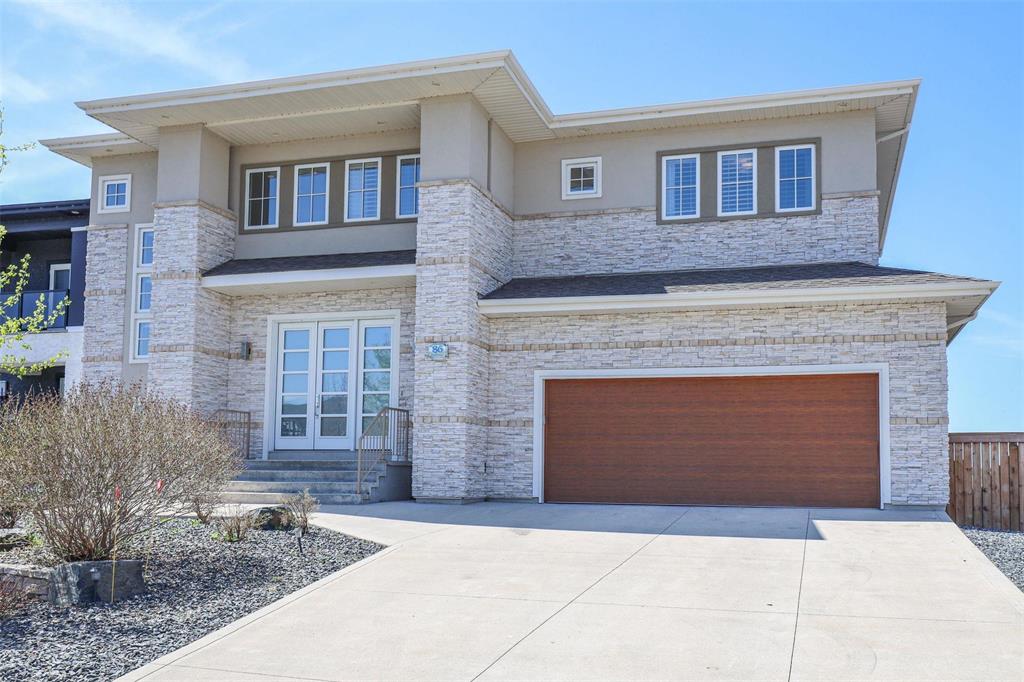
Open Houses
Saturday, June 21, 2025 1:30 p.m. to 3:00 p.m.
This beautifully maintained 3,284 SqFt residence, BUILT IN 2016 BY HUNTINGTON, is on a piled foundation & backs onto a tranquil lake. GUEST BEDRM & 3 PCE BATHRM ON MAIN FLOOR. 2nd spice kitchen. Fabulous view. EXCELLENT LOCATION!
Open House June 21 1:30-3pm, Offers Anytime :). Welcome to your dream home! This beautifully maintained 3,284 SqFt 2-storey residence, BUILT IN 2016 by HUNTINGTON, is on a piled foundation & backs directly onto a tranquil lake, offering breathtaking views year-round. GUEST BEDROOM & 3 PCE BATHROOM ON MAIN FLOOR WITH BALCONY. Step inside to find fresh new interior paint & an open-concept layout featuring soaring vaulted ceilings & built-in speakers throughout. The main living area features a cozy gas fireplace, perfect for relaxing evenings. The chef’s double kitchen boasts top-of-the-line appliances, sleek quartz countertops, & ample cabinet space, making it ideal for both everyday living & entertaining. This home offers 7 spacious bedms & 5 luxurious bathrms, including a massive primary suite with a spa-inspired ensuite. The fully finished walkout bsmt provides additional living & entertaining space, seamlessly connecting to the backyard & patio. Enjoy outdoor living from the balcony or patio, & keep your vehicles secure in a dbl att garage. With thoughtful upgrades, premium finishes, & unbeatable lake views, this property is a rare find. EXCEPTIONAL HOME in EXCELLENT LOCATION for the school!
- Basement Development Fully Finished
- Bathrooms 5
- Bathrooms (Full) 4
- Bathrooms (Partial) 1
- Bedrooms 7
- Building Type Two Storey
- Built In 2016
- Depth 164.00 ft
- Exterior Stucco
- Fireplace Other - See remarks, Tile Facing
- Fireplace Fuel Electric, Gas
- Floor Space 3284 sqft
- Frontage 66.00 ft
- Gross Taxes $12,952.27
- Neighbourhood South Pointe
- Property Type Residential, Single Family Detached
- Rental Equipment None
- Tax Year 2024
- Features
- Air Conditioning-Central
- Balconies - Two
- Closet Organizers
- Cook Top
- High-Efficiency Furnace
- Heat recovery ventilator
- Humidifier
- No Smoking Home
- Patio
- Sump Pump
- Wall unit built-in
- Goods Included
- Alarm system
- Blinds
- Dryers - Two
- Dishwashers - Two
- Fridges - Two
- Garage door opener
- Garage door opener remote(s)
- Microwaves - Two
- Stoves - Two
- Window Coverings
- Washers - Two
- Parking Type
- Double Attached
- Front Drive Access
- Garage door opener
- Site Influences
- Vegetable Garden
- Lakefront
- Lake View
- Landscaped patio
- Playground Nearby
- Private Yard
- Shopping Nearby
- Public Transportation
Rooms
| Level | Type | Dimensions |
|---|---|---|
| Main | Living Room | 17.42 ft x 16.5 ft |
| Dining Room | 9.83 ft x 15.33 ft | |
| Kitchen | 16 ft x 17.75 ft | |
| Two Piece Bath | 7.42 ft x 5.75 ft | |
| Mudroom | 8.67 ft x 7.17 ft | |
| Second Kitchen | 12.17 ft x 7.33 ft | |
| Foyer | 11.25 ft x 7.33 ft | |
| Bedroom | 13.42 ft x 14.75 ft | |
| Three Piece Ensuite Bath | 5.5 ft x 12.25 ft | |
| Upper | Primary Bedroom | 17.5 ft x 15.42 ft |
| Five Piece Ensuite Bath | 14.25 ft x 14 ft | |
| Bedroom | 11.42 ft x 15.92 ft | |
| Bedroom | 11.83 ft x 13 ft | |
| Four Piece Bath | 5.5 ft x 10.75 ft | |
| Laundry Room | 10.75 ft x 5 ft | |
| Other | Loft | 10.42 ft x 14.33 ft |
| Basement | Recreation Room | 9.92 ft x 14.33 ft |
| Bedroom | 14.67 ft x 10.83 ft | |
| Three Piece Bath | 6.83 ft x 8.58 ft | |
| Bedroom | 9.67 ft x 13 ft | |
| Bedroom | 10.33 ft x 14.08 ft | |
| Recreation Room | 35.33 ft x 15.08 ft | |
| Utility Room | 11.25 ft x 16.67 ft |




