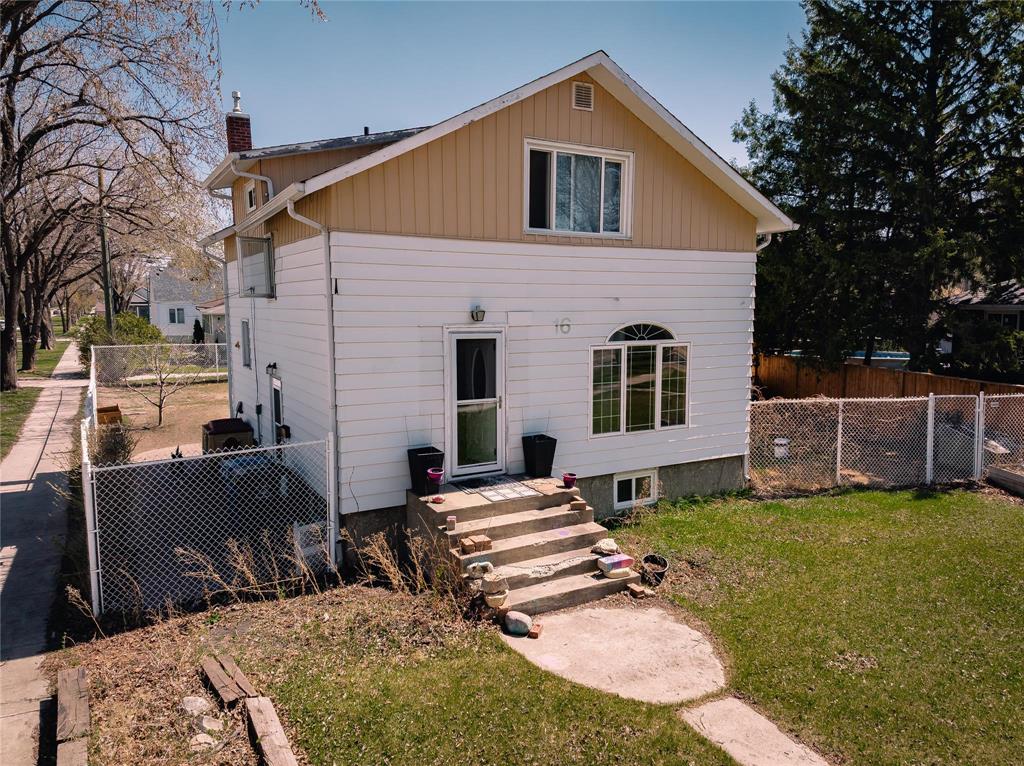RE/MAX Associates
1060 McPhillips Street, Winnipeg, MB, R2X 2K9

Nestled on a picturesque 54’ wide pie shaped lot in the heart of historic Transcona, this 3-bedroom, 2-bath, 1.5-storey home on iconic Park Circle is a rare find. As part of the City Beautiful plan of 1912, this location was designed to be the centrepiece of the City of Transcona —offering a unique sense of charm and connection. Inside, you’ll find a formal dining room, front living space, a vintage kitchen that could easily be restored to its original character or modernized to reflect today’s style and a partially finished basement. Some updates have already been completed, including newer flooring in parts of the home, a newer boiler system, and updated washer and dryer. With a double detached garage, gardening shed, and over 7,700 sq ft of fenced yard space, this property is brimming with potential. Walkable to the many schools, parks, Play areas, close to the splash park and an abundance of amenities—Transcona is a wonderful place to plant roots and grow. All measures are +/- Jogs - and from the City Assessment.
| Level | Type | Dimensions |
|---|---|---|
| Main | Kitchen | 13.02 ft x 10.02 ft |
| Living Room | 14.11 ft x 13.04 ft | |
| Dining Room | 12.06 ft x 13.04 ft | |
| Upper | Primary Bedroom | 19.09 ft x 10 ft |
| Bedroom | 16.09 ft x 10.1 ft | |
| Bedroom | 11.1 ft x 7.08 ft | |
| Four Piece Bath | - | |
| Lower | Four Piece Bath | - |
| Utility Room | 9.08 ft x 6.06 ft | |
| Recreation Room | 21.1 ft x 12 ft | |
| Recreation Room | 13.1 ft x 10.03 ft |