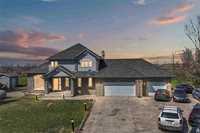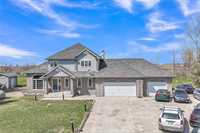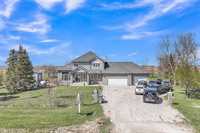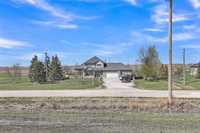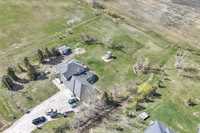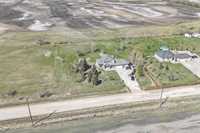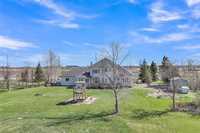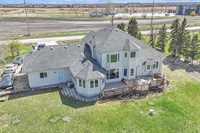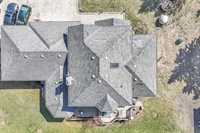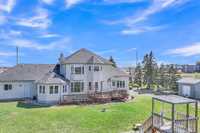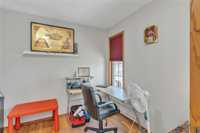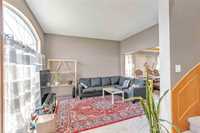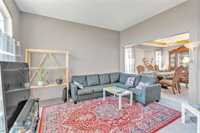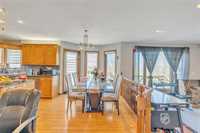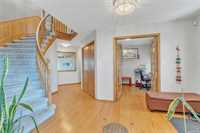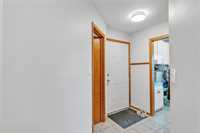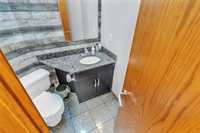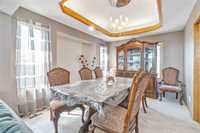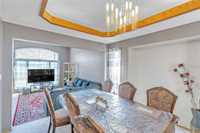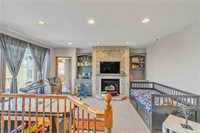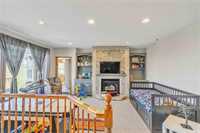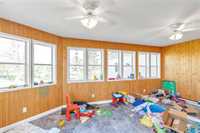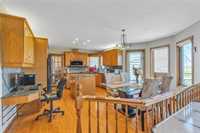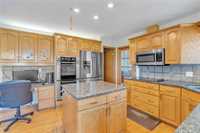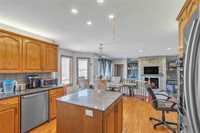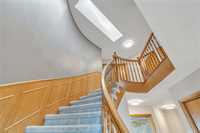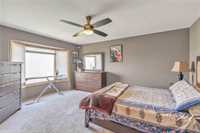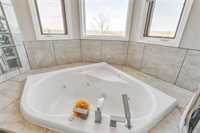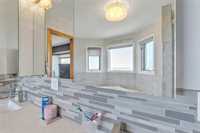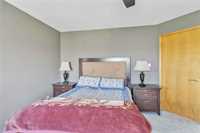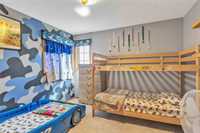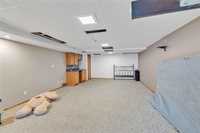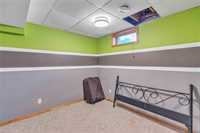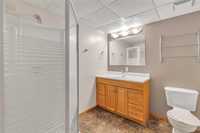S/S Now, Offers as received. Open House Saturday-Sunday 1-3pm (24,25 May). Welcome to this spacious and inviting 2,300 SF family home nestled on a beautifully treed 1.36-acre lot in sought-after West St Paul. This 4-bedroom, 3.5-bathroom home features a bright and functional layout with a formal living and dining area, a well-equipped eat-in kitchen with stainless steel appliances, a large island, and direct access to the deck—ideal for entertaining. The cozy family room with a gas fireplace opens to a stunning sunroom and the private backyard. Upstairs, the primary suite offers a bay window with serene view, a walk-in closet, and a luxurious 5-piece ensuite. Two more bedrooms and a full bath complete the upper level. The finished basement adds extra living space with a large rec room, a fourth bedroom, and another full bath. A triple attached garage provides ample storage for vehicles and gear. Close to Guru ghar Sikh Society of Manitoba (Pipeline) and City. Book your private showing today!!
- Basement Development Fully Finished
- Bathrooms 4
- Bathrooms (Full) 3
- Bathrooms (Partial) 1
- Bedrooms 4
- Building Type Two Storey
- Built In 1992
- Depth 300.00 ft
- Exterior Brick
- Fireplace Brick Facing
- Fireplace Fuel Gas
- Floor Space 2300 sqft
- Frontage 198.00 ft
- Gross Taxes $5,752.71
- Neighbourhood R15
- Property Type Residential, Single Family Detached
- Rental Equipment None
- School Division Seven Oaks (WPG 10)
- Tax Year 2024
- Total Parking Spaces 9
- Features
- Deck
- No Pet Home
- No Smoking Home
- Goods Included
- Dryer
- Dishwasher
- Refrigerator
- Microwave
- Stove
- Washer
- Parking Type
- Triple Attached
- Site Influences
- Landscaped deck
- Private Setting
- Treed Lot
Rooms
| Level | Type | Dimensions |
|---|---|---|
| Main | Living Room | 14 ft x 12.9 ft |
| Family Room | 17 ft x 12.92 ft | |
| Dining Room | 12.58 ft x 9.92 ft | |
| Two Piece Bath | - | |
| Eat-In Kitchen | 17.25 ft x 11 ft | |
| Sunroom | 16 ft x 12 ft | |
| Upper | Six Piece Ensuite Bath | - |
| Four Piece Bath | - | |
| Bedroom | 10.58 ft x 9.92 ft | |
| Primary Bedroom | 15 ft x 13.5 ft | |
| Bedroom | 11.17 ft x 11.33 ft | |
| Basement | Three Piece Bath | - |
| Recreation Room | 18 ft x 16 ft | |
| Bedroom | 12.5 ft x 11 ft |


