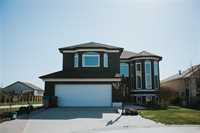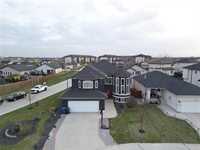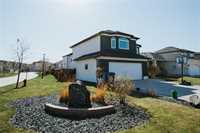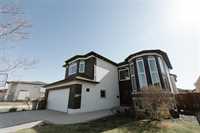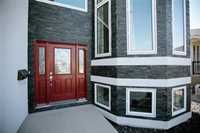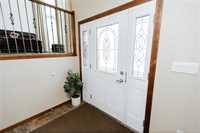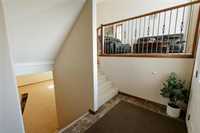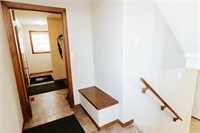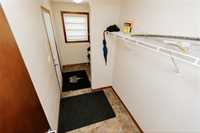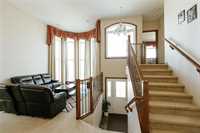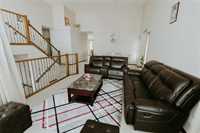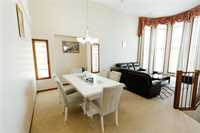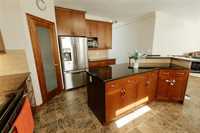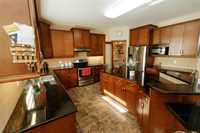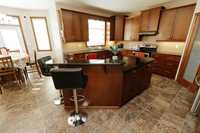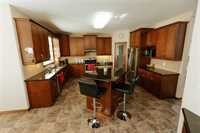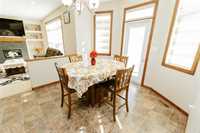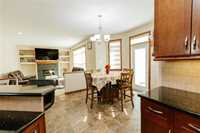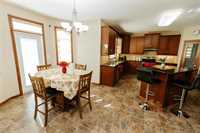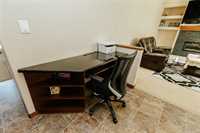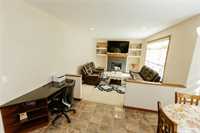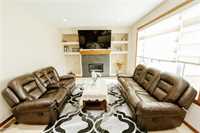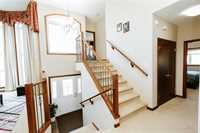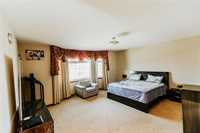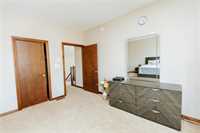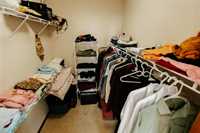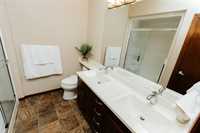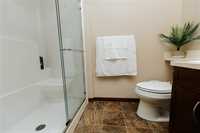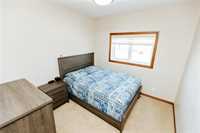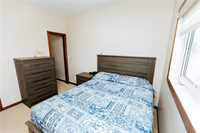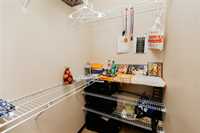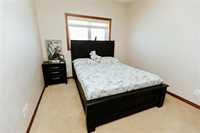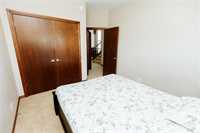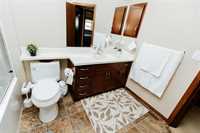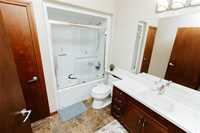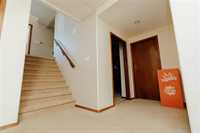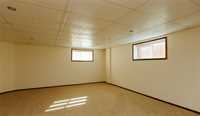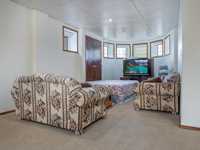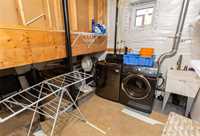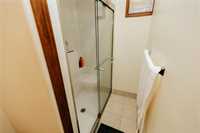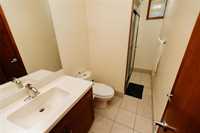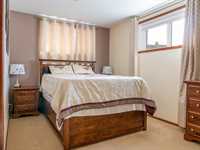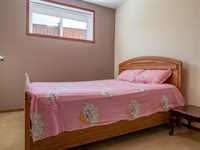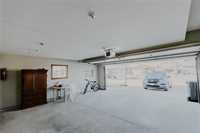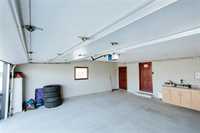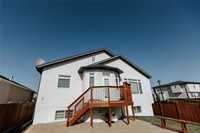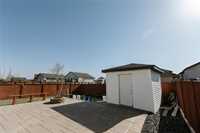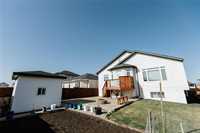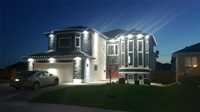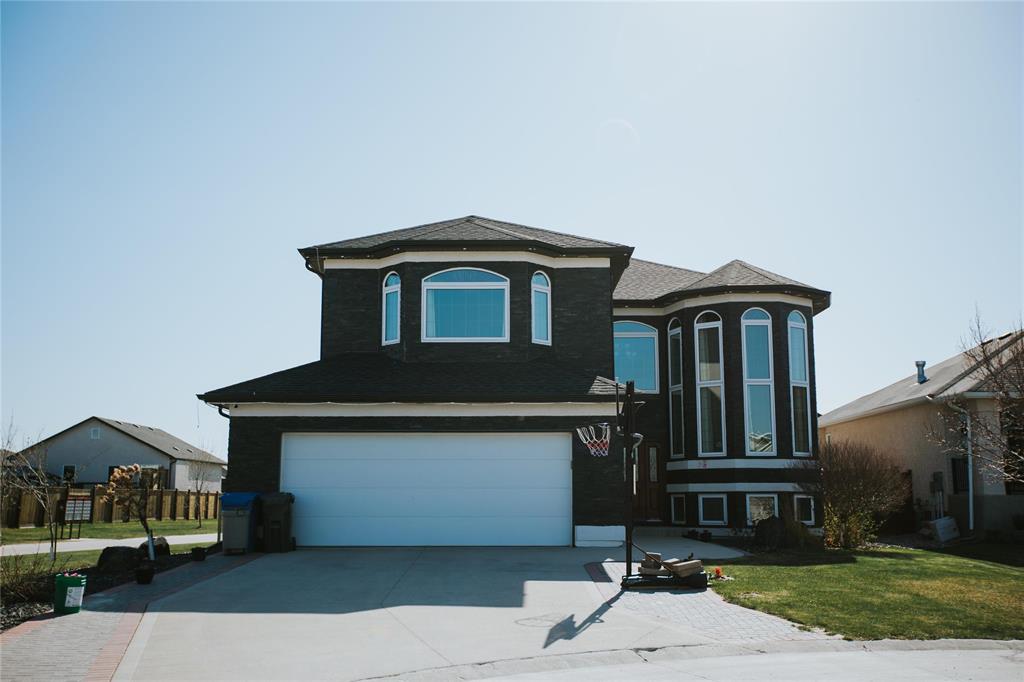
Showings start now | Offers as received and will be presented to the buyer on the same day at 6:00 PM.
This beautifully crafted 5-bedroom custom cab-over by Ventura Homes sits on a spacious corner lot and offers 2,188 sq. ft. of well-designed living space. The main floor features soaring 14-ft ceilings, arched tri-pane bay windows, and an open-concept layout filled with natural light. A generous dining area flows into a gourmet kitchen with granite countertops, maple cabinetry, a central island with seating, and patio doors leading to a stone patio and backyard. The cozy yet elegant family room is perfect for relaxing or entertaining. Two main floor bedrooms are served by a stylish 4-piece bath. Upstairs, the expansive primary suite includes a 5-piece ensuite and walk-in closet. The fully finished basement offers a large rec room, two more bedrooms, a dual-entry 4-piece bath, and ample storage. Finished with rich maple wood accents and an oversized double attached garage, this home combines elegance, comfort, and practicality.
Please note: Layout and virtual tour were created using an online app and are for reference only.
Flexible possession available. Measurements +/- jogs.
Tour this gem today!
- Basement Development Fully Finished
- Bathrooms 3
- Bathrooms (Full) 3
- Bedrooms 5
- Building Type Cab-Over
- Built In 2014
- Exterior Brick, Stucco
- Fireplace Glass Door
- Fireplace Fuel Electric
- Floor Space 2188 sqft
- Gross Taxes $6,778.29
- Neighbourhood Bridgewood Estates
- Property Type Residential, Single Family Detached
- Rental Equipment None
- School Division Winnipeg (WPG 1)
- Tax Year 2024
- Features
- Air Conditioning-Central
- Deck
- Hood Fan
- High-Efficiency Furnace
- Main floor full bathroom
- No Pet Home
- No Smoking Home
- Patio
- Sump Pump
- Goods Included
- Blinds
- Dryer
- Dishwasher
- Fridges - Two
- Freezer
- Garage door opener
- Garage door opener remote(s)
- Microwave
- Storage Shed
- Stove
- Window Coverings
- Washer
- Parking Type
- Double Attached
- Oversized
- Site Influences
- Corner
- Fenced
- Fruit Trees/Shrubs
- Landscape
- Paved Street
- Private Yard
- Shopping Nearby
- Public Transportation
Rooms
| Level | Type | Dimensions |
|---|---|---|
| Main | Living Room | 15.75 ft x 12 ft |
| Family Room | 16.83 ft x 12.58 ft | |
| Dining Room | 16.17 ft x 11.42 ft | |
| Eat-In Kitchen | 16.17 ft x 26 ft | |
| Bedroom | 11 ft x 10 ft | |
| Bedroom | 11 ft x 10 ft | |
| Four Piece Bath | - | |
| Upper | Primary Bedroom | 18.5 ft x 15 ft |
| Four Piece Ensuite Bath | - | |
| Basement | Recreation Room | 41.42 ft x 20 ft |
| Bedroom | 16 ft x 9.67 ft | |
| Bedroom | 10.17 ft x 10 ft | |
| Three Piece Ensuite Bath | - | |
| Utility Room | - |


