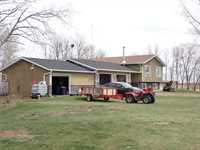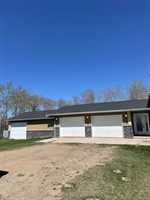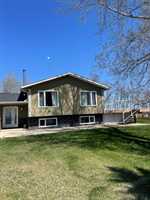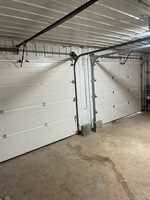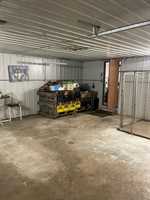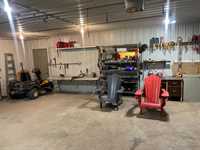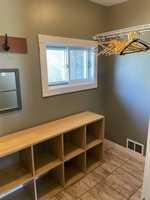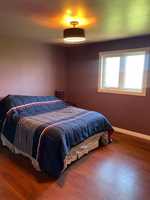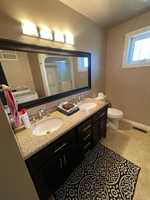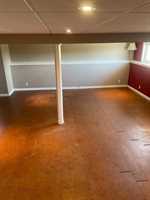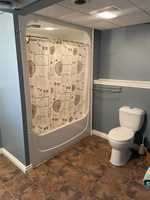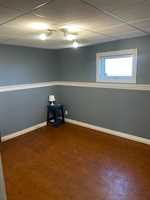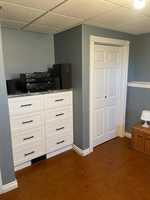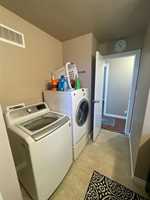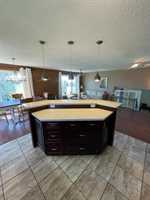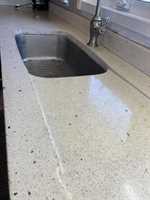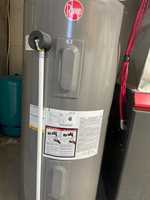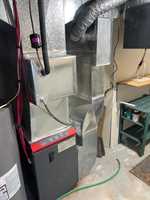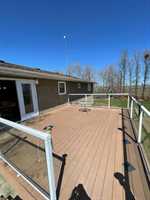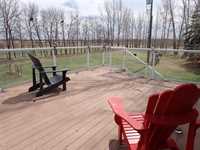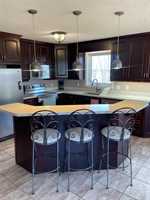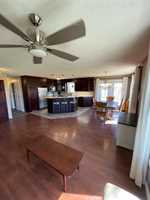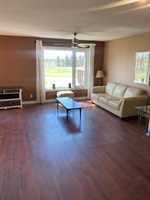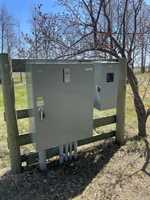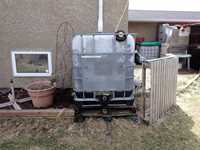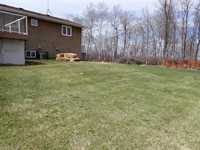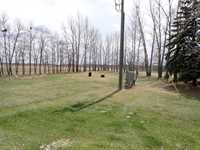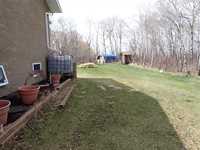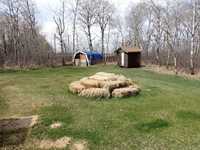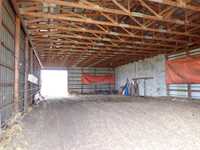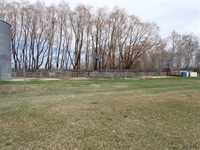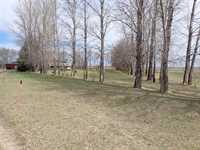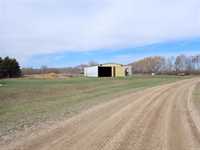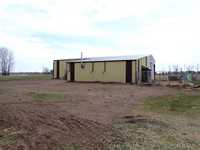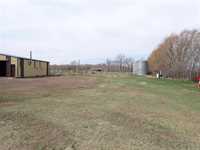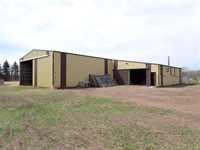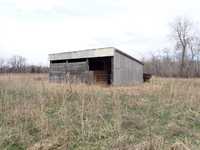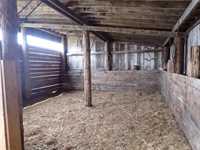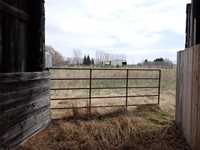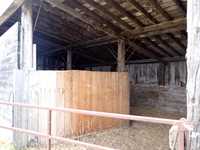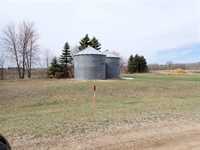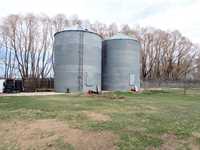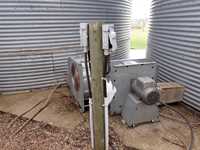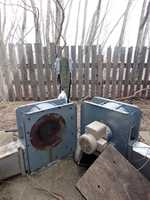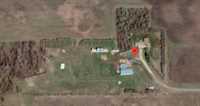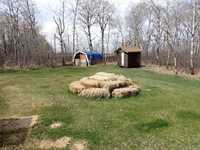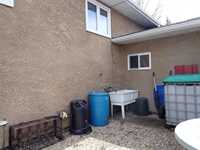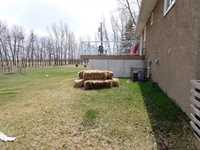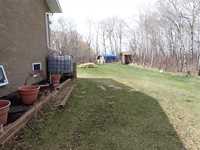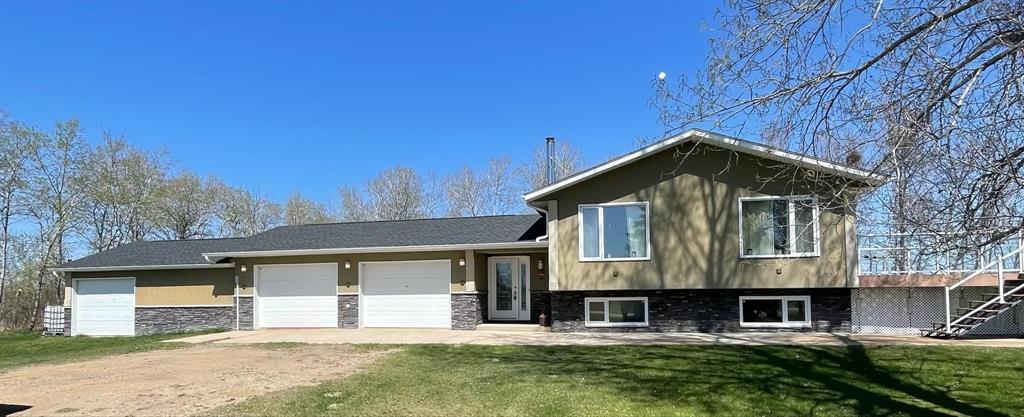
Bi-Level home with triple attached garage. Spacious main level features an open kitchen with a large island with plenty of storage space. There are 3 bedrooms and a 3 pc bathroom on the main level and 1 bedroom and 4pc bathroom on the lower level. Lower level also has a wood stove, large utility room and storage room. Includes a central thermal heat pump, electric hot water tank, alarm system, well, holding tank, softener/conditioner, sump-pump, septic tank and field. A large 4400 sf L-Shaped Shed Built in 2003 w/ 200 amp Service, made with metal walls and ceiling, also features a section of heated concrete floors, is insulated and has a wood stove. This location was previously a Dog Breeding/Training facility
Directions,
Approx. 98 kms from Winnipeg.
Road coat road, right at 31 Klassen Road, approx 5.3km north
49046 road 31W (Forsale sign at driveway)
- Basement Development Fully Finished
- Bathrooms 2
- Bathrooms (Full) 2
- Bedrooms 4
- Building Type Bi-Level
- Built In 1983
- Exterior Stone, Stucco
- Fireplace Free-standing
- Fireplace Fuel Wood
- Floor Space 1280 sqft
- Gross Taxes $3,232.65
- Land Size 80.20 acres
- Neighbourhood R39
- Property Type Farm, Farm
- Rental Equipment None
- Tax Year 2024
- Features
- Deck
- Heat pump heating
- Main floor full bathroom
- Goods Included
- Dryer
- Dishwasher
- Refrigerator
- Freezer
- Garage door opener
- Microwave
- Storage Shed
- Stove
- Window Coverings
- Washer
- Water Softener
- Parking Type
- Triple Attached
- Site Influences
- Country Residence
- Landscaped deck
Rooms
| Level | Type | Dimensions |
|---|---|---|
| Lower | Living Room | 25 ft x 22 ft |
| Storage Room | 10 ft x 12 ft | |
| Bedroom | 14 ft x 12 ft | |
| Utility Room | 14 ft x 7 ft | |
| Four Piece Bath | - | |
| Main | Living/Dining room | 26 ft x 22 ft |
| Bedroom | 12 ft x 10 ft | |
| Bedroom | 12 ft x 9 ft | |
| Bedroom | 12 ft x 12 ft | |
| Three Piece Bath | - |




