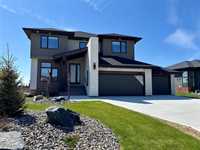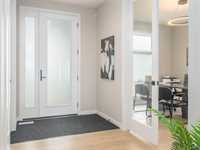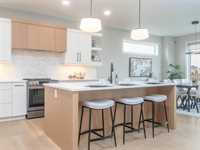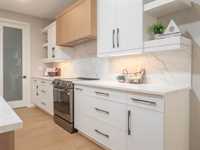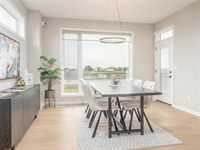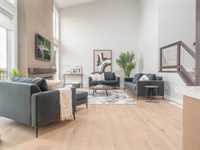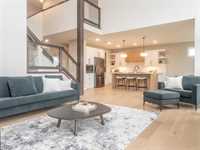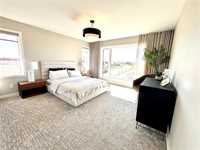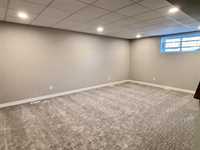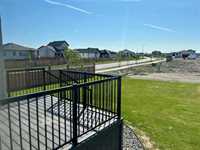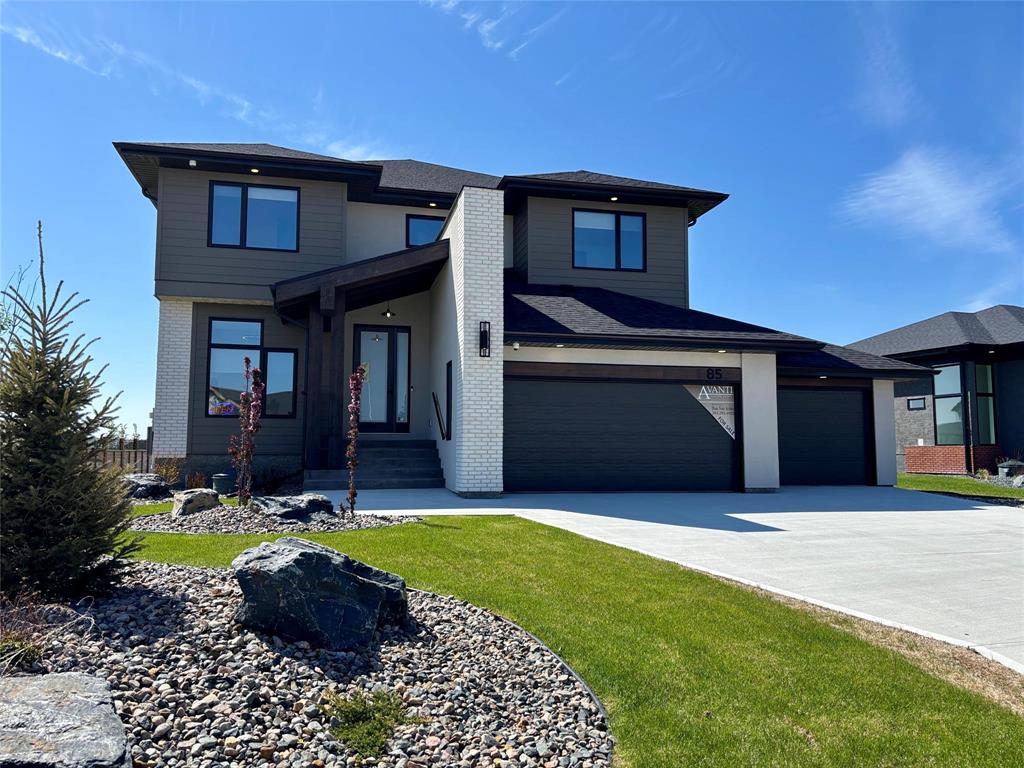
**OPEN HOUSE TUE & THURS 4-8PM, SAT & SUN 1-5PM** This beautiful 2 storey built by Avanti Custom Homes features 3239sf of total living space and is sure to impress from the moment you arrive in the foyer. Huge open concept great room with double height vaulted ceilings overlooks the west facing backyard with composite deck. Massive kitchen with quartz countertops and backsplash, oversized island, walk in pantry and in-ceiling speakers. Private primary bedroom with gorgeous 5 pc ensuite featuring heated tile floors and walk-in closet. Three additional bedrooms, 4 pc bathroom and second floor laundry. Fully finished lower level with structural wood floor features two bedrooms, 4 pc bathroom, spacious rec. room and plenty of storage. Gorgeous exterior with acrylic stucco, stone, Hardie board siding and exposed Fir wood beams. Fully landscaped yard features irrigation system makes this home move in ready. Book your showing today!
- Basement Development Fully Finished
- Bathrooms 4
- Bathrooms (Full) 3
- Bathrooms (Partial) 1
- Bedrooms 6
- Building Type Two Storey
- Built In 2024
- Depth 155.00 ft
- Exterior Composite, Stone, Stucco
- Fireplace Insert
- Fireplace Fuel Electric
- Floor Space 2501 sqft
- Frontage 77.00 ft
- Neighbourhood Taylor Farm
- Property Type Residential, Single Family Detached
- Rental Equipment None
- School Division St James-Assiniboia (WPG 2)
- Tax Year 24
- Total Parking Spaces 9
- Features
- Air Conditioning-Central
- Closet Organizers
- Deck
- High-Efficiency Furnace
- Heat recovery ventilator
- Laundry - Second Floor
- No Pet Home
- No Smoking Home
- Sprinkler System-Underground
- Sump Pump
- Structural wood basement floor
- Goods Included
- Blinds
- Dryer
- Dishwasher
- Refrigerator
- Garage door opener
- Garage door opener remote(s)
- Microwave
- Stove
- Window Coverings
- Washer
- Parking Type
- Triple Attached
- Insulated garage door
- Oversized
- Paved Driveway
- Site Influences
- Corner
- Flat Site
- Fruit Trees/Shrubs
- Golf Nearby
- Landscaped deck
- No Back Lane
- Paved Street
Rooms
| Level | Type | Dimensions |
|---|---|---|
| Main | Office | 10.33 ft x 12.08 ft |
| Great Room | 20.67 ft x 15 ft | |
| Eat-In Kitchen | 26.67 ft x 13.42 ft | |
| Two Piece Bath | 5 ft x 4.9 ft | |
| Dining Room | 13.58 ft x 13.67 ft | |
| Upper | Laundry Room | 9.36 ft x 5.46 ft |
| Primary Bedroom | 14 ft x 13.75 ft | |
| Five Piece Ensuite Bath | 15.64 ft x 9.46 ft | |
| Bedroom | 10.92 ft x 13.17 ft | |
| Bedroom | 10 ft x 12.5 ft | |
| Bedroom | 10 ft x 11.25 ft | |
| Four Piece Ensuite Bath | 8.24 ft x 4.92 ft | |
| Lower | Recreation Room | 21.11 ft x 14.29 ft |
| Bedroom | 14.32 ft x 12.04 ft | |
| Bedroom | 12.03 ft x 10.69 ft | |
| Four Piece Bath | 8.23 ft x 4.91 ft |


