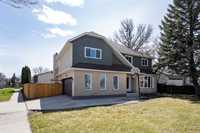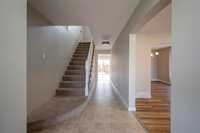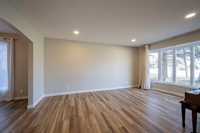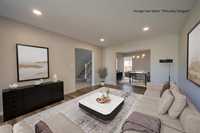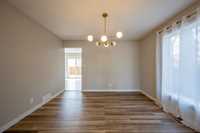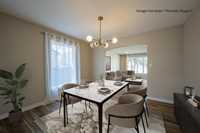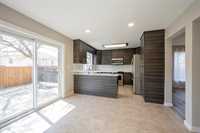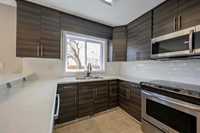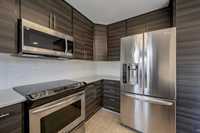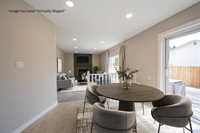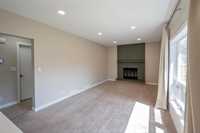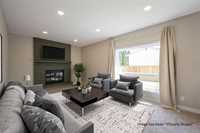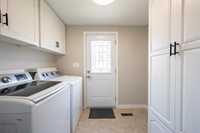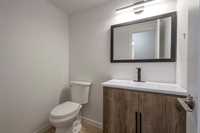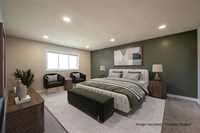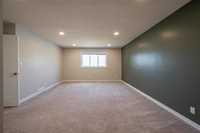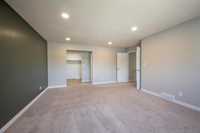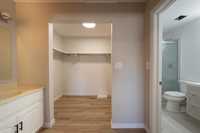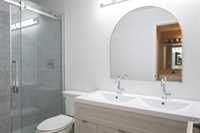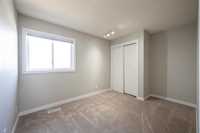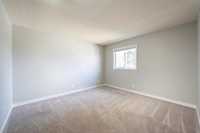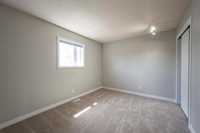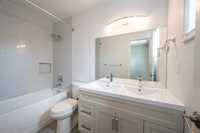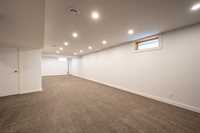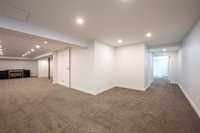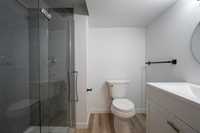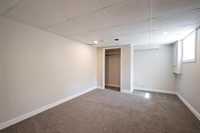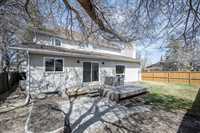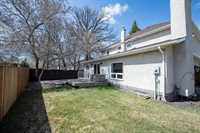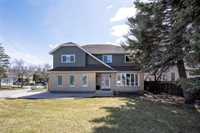
Open Houses
Saturday, June 21, 2025 1:00 p.m. to 3:00 p.m.
Don't miss out on this nicely upgraded 2253sf 4+1 BR, 3.5 bath home. LR/DR plus large eat-in KT & family rm. Main flr laundry. Huge PBR w/full ensuite & WICC. Flfin bsmt. Updated furnace, wdws, flooring, baths & more. Huge value at $529,900 !!
Sunday, June 22, 2025 1:00 p.m. to 3:00 p.m.
Don't miss out on this nicely upgraded 2253sf 4+1 BR, 3.5 bath home. LR/DR plus large eat-in KT & family rm. Main flr laundry. Huge PBR w/full ensuite & WICC. Flfin bsmt. Updated furnace, wdws, flooring, baths & more. Huge value at $529,900 !!
ANOTHER SIGNIFICANT PRICE ADJUSTMENT - Welcome to your new home, a 2243 sf classic two storey w/dbl attached garage. Located in the highly desirable Charleswood area, this 4+1 BR, 3.5 bath home has plenty of room for a large or extended family. The main floor features a formal dining room & living room, w/pot lights & newer laminate flooring, a large eat-in kitchen w/patio doors to south facing rear yard & deck, a family room w/cozy wood burning fireplace (and more pot lights), an updated two-piece bath, and main floor laundry. Upstairs, you will find the massive primary BR, with remodelled ensuite & WIC, three additional spacious BR's, and an updated main bath. The bsmt is fully finished with a large rec room, fifth BR (wdw does not meet current egress), and third full bath. Other recent updates include newer PVC windows (2022 - except patio door), updated carpet on the main & upper levels (2021), new fencing & rear sod (2024), newer HE furnace (~2019), newer KT backsplash & OTR microwave (2025), and freshly painted throughout (2025). Huge value for the price. Don't miss out, call to schedule your viewing today . . .
- Basement Development Fully Finished
- Bathrooms 4
- Bathrooms (Full) 3
- Bathrooms (Partial) 1
- Bedrooms 5
- Building Type Two Storey
- Built In 1984
- Depth 110.00 ft
- Exterior Stone, Stucco, Wood Siding
- Fireplace Stone
- Fireplace Fuel Wood
- Floor Space 2253 sqft
- Frontage 61.00 ft
- Gross Taxes $5,076.94
- Neighbourhood Charleswood
- Property Type Residential, Single Family Detached
- Remodelled Bathroom, Flooring, Furnace, Other remarks, Windows
- Rental Equipment None
- Tax Year 2024
- Features
- Air Conditioning-Central
- Deck
- High-Efficiency Furnace
- Laundry - Main Floor
- Microwave built in
- Sump Pump
- Goods Included
- Dryer
- Dishwasher
- Refrigerator
- Freezer
- Garage door opener
- Garage door opener remote(s)
- Microwave
- Stove
- Vacuum built-in
- Window Coverings
- Washer
- Parking Type
- Double Attached
- Site Influences
- Corner
- Fenced
- Landscaped deck
- No Back Lane
- Paved Street
- Public Transportation
- Treed Lot
Rooms
| Level | Type | Dimensions |
|---|---|---|
| Main | Eat-In Kitchen | 20 ft x 11.25 ft |
| Dining Room | 12 ft x 11.17 ft | |
| Living Room | 12 ft x 16.33 ft | |
| Family Room | 18.75 ft x 11.33 ft | |
| Two Piece Bath | - | |
| Upper | Primary Bedroom | 17.67 ft x 14 ft |
| Bedroom | 12.5 ft x 11.83 ft | |
| Bedroom | 11.83 ft x 9.75 ft | |
| Bedroom | 10.25 ft x 9 ft | |
| Four Piece Bath | - | |
| Three Piece Ensuite Bath | - | |
| Basement | Recreation Room | 18.67 ft x 15.67 ft |
| Recreation Room | 20 ft x 10.33 ft | |
| Bedroom | 11.58 ft x 10 ft | |
| Three Piece Bath | - |


